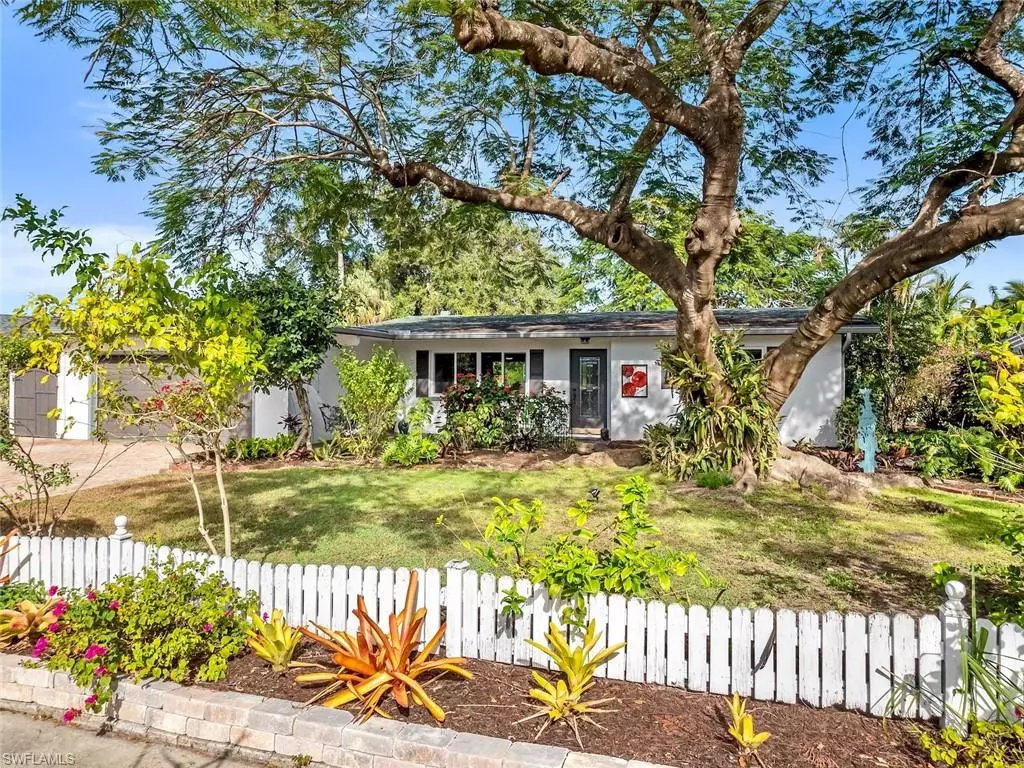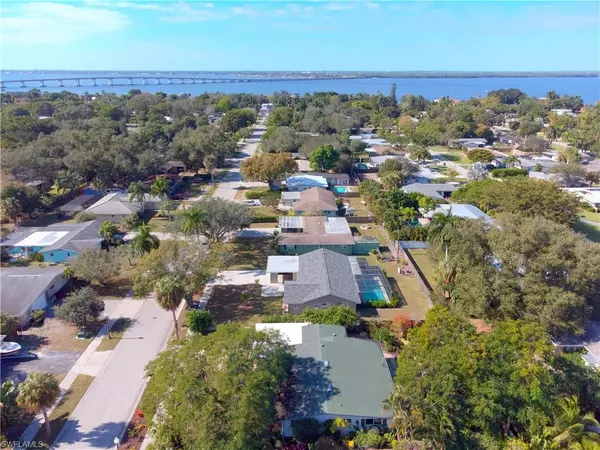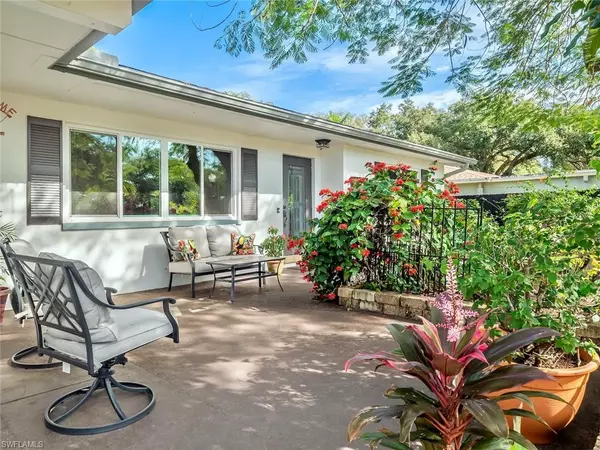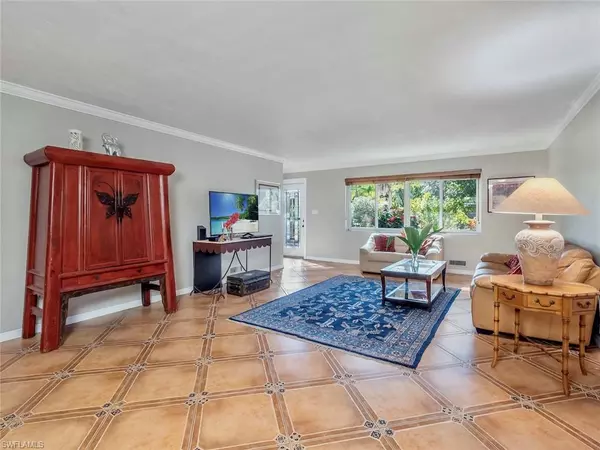$491,000
$491,000
For more information regarding the value of a property, please contact us for a free consultation.
3 Beds
2 Baths
1,862 SqFt
SOLD DATE : 02/10/2022
Key Details
Sold Price $491,000
Property Type Single Family Home
Sub Type Single Family Residence
Listing Status Sold
Purchase Type For Sale
Square Footage 1,862 sqft
Price per Sqft $263
Subdivision Seminole Estates
MLS Listing ID 222001297
Sold Date 02/10/22
Bedrooms 3
Full Baths 2
Originating Board Florida Gulf Coast
Year Built 1956
Annual Tax Amount $3,240
Tax Year 2021
Lot Size 0.270 Acres
Acres 0.27
Property Description
Welcome to SWFL's Secret Garden! A hidden gem located on the Riverside of McGregor Blvd! Mid-century home full of beauty & charm w/ modern touches throughout! Updated features include completely updated kitchen w/ new stainless-steel appliances & electrical work! Soft closed shaker cabinets, black hardware, 9' deep black Koehler skin, subway tile & quartz counter tops! The home is fresh & light w/ new interior & exterior paint, new gutters & a beveled glass Hurricane door to greet you! The home also includes Hurricane windows & doors throughout w/ new impact resistant garage door as well as new insulation to reduce cost & enhance peace of mind! Enjoy views of the gorgeous garden, containing over 80 species, from your Florida sunroom! The beauty never ends, w/ at least ten different species of flowers blooming all year long! This is low maintenance & cost-effective garden due to the new rainbird watering system w/ entirely separate meter. The garden includes river rock pathways leading you to a pond, pergola, fire pit & outdoor bistro like seating that features Edison light bulbs. Find your peace & tranquility in the center of town- The perfect escape to your secret garden awaits!
Location
State FL
County Lee
Area Fm01 - Fort Myers Area
Rooms
Primary Bedroom Level Master BR Ground
Master Bedroom Master BR Ground
Dining Room Dining - Family, Formal
Kitchen Pantry
Interior
Interior Features Great Room, Family Room, Florida Room, Guest Bath, Guest Room, Built-In Cabinets, Wired for Data, Pantry
Heating Central Electric, Zoned
Cooling Ceiling Fan(s), Central Electric, Zoned
Flooring Tile
Window Features Impact Resistant,Impact Resistant Windows,Decorative Shutters
Appliance Cooktop, Dishwasher, Disposal, Dryer, Microwave, Refrigerator/Icemaker, Washer
Laundry Inside
Exterior
Exterior Feature Built-In Wood Fire Pit, Sprinkler Auto, Water Display
Garage Spaces 2.0
Fence Fenced
Community Features Sidewalks, Street Lights, No Subdivision, Non-Gated
Utilities Available Cable Available
Waterfront Description None,Pond
View Y/N Yes
View Landscaped Area
Roof Type Shingle
Porch Patio
Garage Yes
Private Pool No
Building
Lot Description Oversize
Story 1
Sewer Assessment Paid, Central
Water Assessment Paid, Central
Level or Stories 1 Story/Ranch
Structure Type Concrete Block,Stucco
New Construction No
Others
HOA Fee Include None
Tax ID 35-44-24-P1-0060F.0130
Ownership Single Family
Acceptable Financing Buyer Finance/Cash
Listing Terms Buyer Finance/Cash
Read Less Info
Want to know what your home might be worth? Contact us for a FREE valuation!

Our team is ready to help you sell your home for the highest possible price ASAP
Bought with Keller Williams Realty Fort My
Find out why customers are choosing LPT Realty to meet their real estate needs






