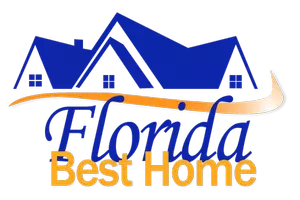$685,000
$699,990
2.1%For more information regarding the value of a property, please contact us for a free consultation.
3 Beds
3 Baths
2,077 SqFt
SOLD DATE : 07/02/2025
Key Details
Sold Price $685,000
Property Type Condo
Sub Type Condominium
Listing Status Sold
Purchase Type For Sale
Square Footage 2,077 sqft
Price per Sqft $329
Subdivision Avellino Isles
MLS Listing ID 224104303
Sold Date 07/02/25
Style Coach/Carriage,Low Rise
Bedrooms 3
Full Baths 2
Half Baths 1
Construction Status Resale
HOA Fees $213/qua
HOA Y/N Yes
Annual Recurring Fee 16800.0
Year Built 2006
Annual Tax Amount $6,090
Tax Year 2023
Lot Dimensions Appraiser
Property Sub-Type Condominium
Property Description
Beautiful Lake with Fountain Views await you in this spacious “Botticelli Floor Plan” 3 Bedroom, 2 ½ Bathroom ground floor condominium! Features include: Tile flooring throughout, Granite kitchen with Island, Master bedroom with custom finished closets and Master bathroom offering separate tub and shower, dual vanities, impact windows, spacious screened lanai, 2 car garage and more! Avellino Isles is a gated community within the gates of The Vineyards and provides its own convenient Clubhouse with Fitness area, Pool/Spa and Gas Grills. Avellino Isles recently completed outstanding exterior upgrades that includes paint, roof, gutters and landscaping!
Location
State FL
County Collier
Community Vineyards
Area Na14 -Vanderbilt Rd To Pine Ridge Rd
Rooms
Bedroom Description 3.0
Interior
Interior Features Breakfast Bar, Built-in Features, Bathtub, Closet Cabinetry, Dual Sinks, Eat-in Kitchen, Living/ Dining Room, Separate Shower, Cable T V
Heating Central, Electric
Cooling Central Air, Electric
Flooring Tile
Furnishings Unfurnished
Fireplace No
Window Features Other,Impact Glass
Appliance Dryer, Dishwasher, Electric Cooktop, Freezer, Refrigerator, Washer
Laundry Inside
Exterior
Exterior Feature None, Shutters Manual
Parking Features Attached, Garage, Garage Door Opener
Garage Spaces 2.0
Garage Description 2.0
Pool Community
Community Features Gated
Utilities Available Cable Available
Amenities Available Clubhouse, Fitness Center, Barbecue, Picnic Area, Pool, Spa/Hot Tub, Trail(s)
Waterfront Description Lake
View Y/N Yes
Water Access Desc Public
View Lake, Water
Roof Type Tile
Porch Lanai, Porch, Screened
Garage Yes
Private Pool No
Building
Lot Description Other
Faces South
Story 1
Sewer Public Sewer
Water Public
Architectural Style Coach/Carriage, Low Rise
Unit Floor 1
Structure Type Block,Concrete,Stucco
Construction Status Resale
Others
Pets Allowed Call, Conditional
HOA Fee Include Cable TV,Maintenance Grounds,Pest Control,Recreation Facilities
Senior Community No
Tax ID 22670700284
Ownership Condo
Acceptable Financing All Financing Considered, Cash
Disclosures RV Restriction(s)
Listing Terms All Financing Considered, Cash
Financing Cash
Pets Allowed Call, Conditional
Read Less Info
Want to know what your home might be worth? Contact us for a FREE valuation!

Our team is ready to help you sell your home for the highest possible price ASAP
Bought with Downing Frye Realty Inc.
Find out why customers are choosing LPT Realty to meet their real estate needs






