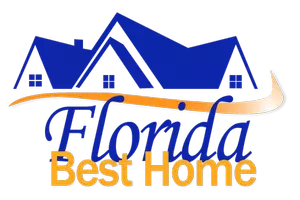$285,000
$290,000
1.7%For more information regarding the value of a property, please contact us for a free consultation.
3 Beds
3 Baths
1,057 SqFt
SOLD DATE : 05/21/2025
Key Details
Sold Price $285,000
Property Type Single Family Home
Sub Type Single Family Residence
Listing Status Sold
Purchase Type For Sale
Square Footage 1,057 sqft
Price per Sqft $269
Subdivision Lehigh Acres
MLS Listing ID 225017472
Sold Date 05/21/25
Style Ranch,One Story
Bedrooms 3
Full Baths 3
Construction Status New Construction
HOA Y/N No
Year Built 2025
Annual Tax Amount $343
Tax Year 2024
Lot Size 10,075 Sqft
Acres 0.2313
Lot Dimensions Plans
Property Sub-Type Single Family Residence
Property Description
Welcome to 543 Trinity St E, Lehigh Acres, FL 33974 – a stunning brand-new construction offering the perfect blend of modern design and affordable luxury.
This beautifully crafted home features 3 spacious bedrooms, 3 elegant bathrooms, and a convenient car garage. Inside, you'll find an open-concept layout with high-end finishes throughout. The living area comes with a built-in TV and an electric fireplace, creating a cozy yet sophisticated atmosphere.
Each bathroom is designed with top-of-the-line modern fixtures, including stylish sinks, upscale lighting, and luxurious rain showers. The attention to detail in this home is truly remarkable, making it a standout choice for buyers seeking both comfort and elegance.
Located in the growing community of Lehigh Acres, this home offers a perfect balance of privacy and accessibility. Don't miss out on this affordable luxury home schedule your showing today!
Location
State FL
County Lee
Community Lehigh Acres
Area La08 - Southeast Lehigh Acres
Rooms
Bedroom Description 3.0
Interior
Interior Features Built-in Features, Fireplace, Kitchen Island, Living/ Dining Room, Pantry, Shower Only, Separate Shower, Split Bedrooms
Heating Central, Electric
Cooling Central Air, Electric
Flooring Tile
Furnishings Unfurnished
Fireplace Yes
Window Features Impact Glass
Appliance Dryer, Dishwasher, Freezer, Microwave, Range, Refrigerator, Washer, Water Softener
Exterior
Exterior Feature Security/ High Impact Doors, None
Parking Features Attached, Driveway, Garage, Paved, Garage Door Opener
Garage Spaces 1.0
Garage Description 1.0
Community Features Non- Gated
Utilities Available Cable Not Available
Amenities Available None
Waterfront Description None
View Y/N Yes
Water Access Desc Well
View Canal
Roof Type Shingle
Garage Yes
Private Pool No
Building
Lot Description Other
Faces South
Story 1
Sewer Private Sewer, Septic Tank
Water Well
Architectural Style Ranch, One Story
Structure Type Block,Concrete,Stucco
New Construction Yes
Construction Status New Construction
Others
Pets Allowed Yes
HOA Fee Include Road Maintenance,Street Lights,Trash
Senior Community No
Tax ID 21-45-27-L2-06030.0160
Ownership Single Family
Security Features None
Acceptable Financing All Financing Considered, Cash, FHA
Disclosures Owner Is Listing Agent
Listing Terms All Financing Considered, Cash, FHA
Financing FHA
Pets Allowed Yes
Read Less Info
Want to know what your home might be worth? Contact us for a FREE valuation!

Our team is ready to help you sell your home for the highest possible price ASAP
Bought with LPT Realty
Find out why customers are choosing LPT Realty to meet their real estate needs






