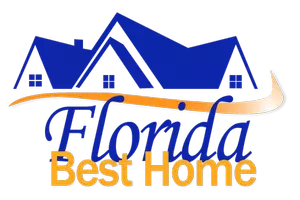$447,099
$459,490
2.7%For more information regarding the value of a property, please contact us for a free consultation.
2 Beds
2 Baths
1,754 SqFt
SOLD DATE : 05/05/2025
Key Details
Sold Price $447,099
Property Type Single Family Home
Sub Type Villa Attached
Listing Status Sold
Purchase Type For Sale
Square Footage 1,754 sqft
Price per Sqft $254
Subdivision Bonavie Cove
MLS Listing ID 225005286
Sold Date 05/05/25
Bedrooms 2
Full Baths 2
HOA Fees $276/mo
HOA Y/N Yes
Year Built 2024
Annual Tax Amount $6,368
Tax Year 2024
Lot Size 4,386 Sqft
Acres 0.1007
Property Sub-Type Villa Attached
Source Naples
Property Description
This Award-Winning Vallarta Craftsman exterior, Smart Home paired villa has a design that flows with style and space. At 1,754 sq. ft., this 2 bed, 2 bath, 2 car garage unit boasts an open concept plan with kitchen looking out all the way to the water view screened lanai. The study offers yet another separate space to use as you please, whether a den, hobby room or home office. Kitchen offers a full wall of cabinets, island with breakfast bar to seat 4, pantry, and shaker style cabinets in a linen color. The quartz countertops feature a light gray veining to compliment the cabinets, and the uniquely hued subway tile backsplash ties them all together. This cabinet and quartz combo runs throughout the entire home. Windows run down the length of the exterior wall of the dining and Great Room to allow for more natural light. The owner's suite is spacious and features its own en suite with oversized shower with bench, dual sink raised vanity and an multi sided walk-in closet with direct access to the laundry room. The secondary bedroom is located behind the kitchen on its private hallway with a full bath. Luxury vinyl plank style flooring throughout the entire home. Photos, renderings and plans are for illustrative purposes only and should never be relied upon and may vary from the actual home. Pricing, dimensions and features can change at any time without notice or obligation. The photos are from a furnished model home and not the home offered for sale.
Location
State FL
County Lee
Area Fm22 - Fort Myers City Limits
Zoning PUD
Direction South 75 to exit 136 FL 884W. Stay right off the exit onto 884/Colonial Blvd. Travel approx 3 miles then left on Plantation Rd. Turn left onto Bonavie Cove DR.
Rooms
Primary Bedroom Level Master BR Ground
Master Bedroom Master BR Ground
Dining Room Breakfast Bar, Dining - Family, Eat-in Kitchen
Kitchen Kitchen Island, Pantry
Interior
Interior Features Split Bedrooms, Den - Study, Wired for Data, Pantry, Tray Ceiling(s), Walk-In Closet(s)
Heating Central Electric
Cooling Central Electric
Flooring Tile, Vinyl
Window Features Double Hung,Thermal,Shutters - Manual
Appliance Dishwasher, Disposal, Microwave, Range, Refrigerator
Laundry Washer/Dryer Hookup, Inside
Exterior
Exterior Feature Sprinkler Auto
Garage Spaces 2.0
Community Features BBQ - Picnic, Cabana, Pool, Dog Park, Fitness Center, Sidewalks, Street Lights, Gated
Utilities Available Underground Utilities, Cable Available
Waterfront Description None
View Y/N Yes
View Preserve, Privacy Wall
Roof Type Shingle
Street Surface Paved
Porch Open Porch/Lanai, Screened Lanai/Porch
Garage Yes
Private Pool No
Building
Lot Description Regular
Faces South 75 to exit 136 FL 884W. Stay right off the exit onto 884/Colonial Blvd. Travel approx 3 miles then left on Plantation Rd. Turn left onto Bonavie Cove DR.
Story 1
Sewer Assessment Paid, Central
Water Assessment Paid, Central
Level or Stories 1 Story/Ranch
Structure Type Concrete Block,Stucco
New Construction Yes
Others
HOA Fee Include Maintenance Grounds,Rec Facilities,Street Lights
Tax ID 06-45-25-P2-06000.1990
Ownership Single Family
Security Features Smoke Detectors
Acceptable Financing Buyer Finance/Cash, VA Loan
Listing Terms Buyer Finance/Cash, VA Loan
Read Less Info
Want to know what your home might be worth? Contact us for a FREE valuation!

Our team is ready to help you sell your home for the highest possible price ASAP
Bought with LPT Realty
Find out why customers are choosing LPT Realty to meet their real estate needs






