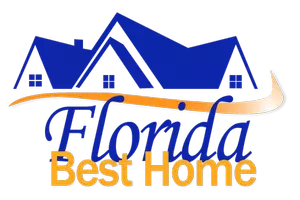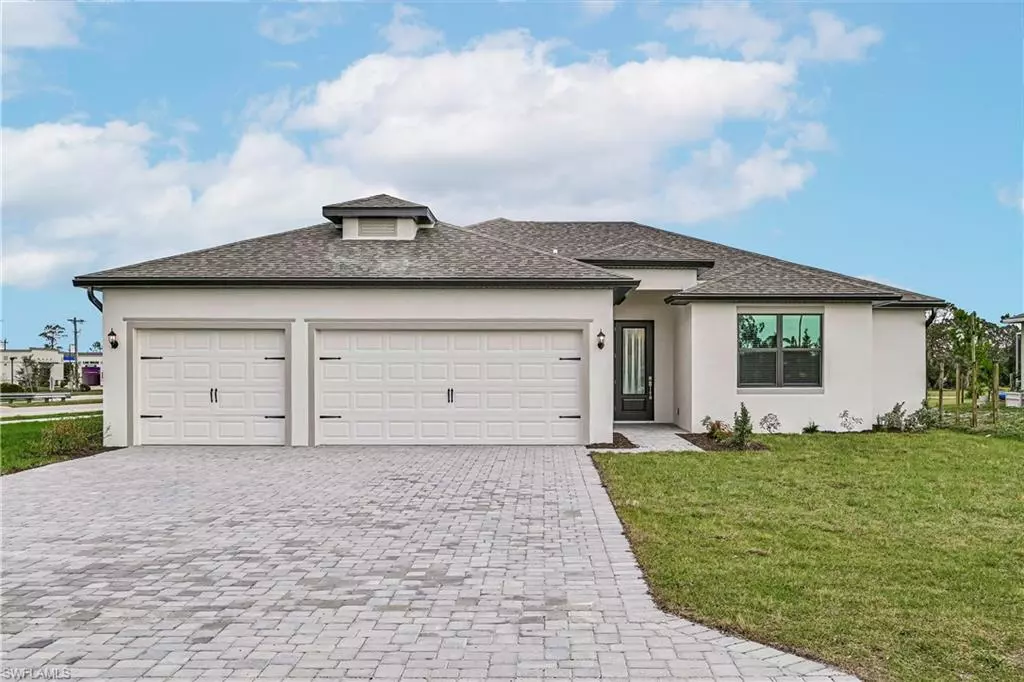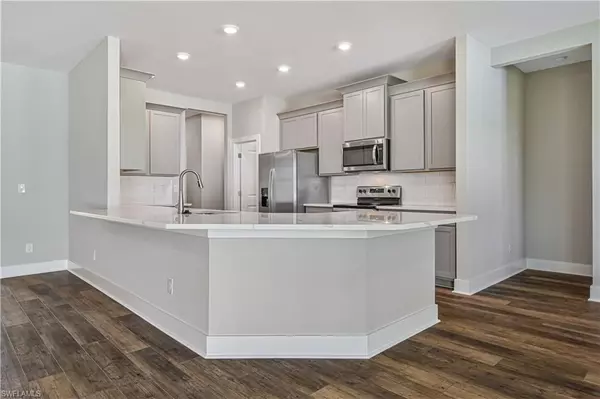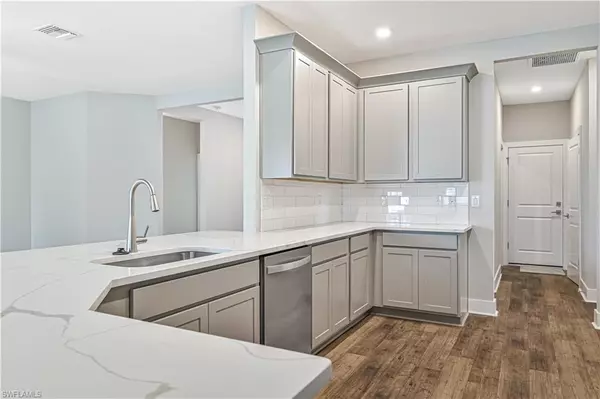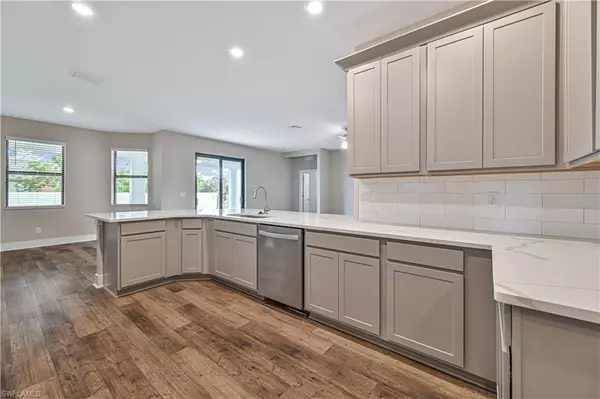$521,900
$521,900
For more information regarding the value of a property, please contact us for a free consultation.
4 Beds
3 Baths
2,409 SqFt
SOLD DATE : 02/13/2025
Key Details
Sold Price $521,900
Property Type Single Family Home
Sub Type Ranch,Single Family Residence
Listing Status Sold
Purchase Type For Sale
Square Footage 2,409 sqft
Price per Sqft $216
Subdivision Cape Coral
MLS Listing ID 224074371
Sold Date 02/13/25
Style Under Construction
Bedrooms 4
Full Baths 2
Half Baths 1
HOA Y/N No
Originating Board Florida Gulf Coast
Year Built 2024
Annual Tax Amount $1,600
Tax Year 2023
Lot Size 0.358 Acres
Acres 0.358
Property Sub-Type Ranch,Single Family Residence
Property Description
Home is under-construction and the expected completion date is Nov 5th. The Palm Beach plan is available in the gorgeous area of south Cape Coral. This new, one-story home features an open floor plan, 5 bedrooms and 2.5 bathrooms complete with unbelievable upgrades including energy-efficient Whirlpool® appliances, spacious quartz or granite countertops, 42” upper cabinets with crown molding, an undermount kitchen sink, Moen® faucets, a convenient outlet with USB charging capability, paver driveway, impact resistant windows and doors and an attached three-car garage with a Wi-Fi-enabled garage door opener. The Palm Beach consists of a master suite complete with a massive walk-in closet, 9' tall ceilings, a large covered back patio and a breakfast bar and a walk-in pantry. Residents will enjoy convenient access to the best shopping, dining and entertainment around.
Location
State FL
County Lee
Area Cape Coral
Zoning R1-D
Rooms
Bedroom Description Master BR Ground
Dining Room Dining - Living
Kitchen Walk-In Pantry
Interior
Interior Features Pantry, Smoke Detectors, Walk-In Closet(s), Window Coverings
Heating Central Electric
Flooring Carpet, Tile
Equipment Auto Garage Door, Cooktop - Electric, Dishwasher, Disposal, Microwave, Range, Refrigerator/Icemaker, Smoke Detector, Washer/Dryer Hookup
Furnishings Unfurnished
Fireplace No
Window Features Window Coverings
Appliance Electric Cooktop, Dishwasher, Disposal, Microwave, Range, Refrigerator/Icemaker
Heat Source Central Electric
Exterior
Exterior Feature Open Porch/Lanai
Parking Features Driveway Paved, Attached
Garage Spaces 3.0
Amenities Available None
Waterfront Description None
View Y/N Yes
View Landscaped Area
Roof Type Shingle
Street Surface Paved
Total Parking Spaces 3
Garage Yes
Private Pool No
Building
Story 1
Water Assessment Paid
Architectural Style Ranch, Single Family
Level or Stories 1
Structure Type Concrete Block,Stucco
New Construction No
Others
Pets Allowed Yes
Senior Community No
Tax ID 07-44-24-C3-01494.0360
Ownership Single Family
Security Features Smoke Detector(s)
Read Less Info
Want to know what your home might be worth? Contact us for a FREE valuation!

Our team is ready to help you sell your home for the highest possible price ASAP

Bought with Compass Florida LLC
Find out why customers are choosing LPT Realty to meet their real estate needs
