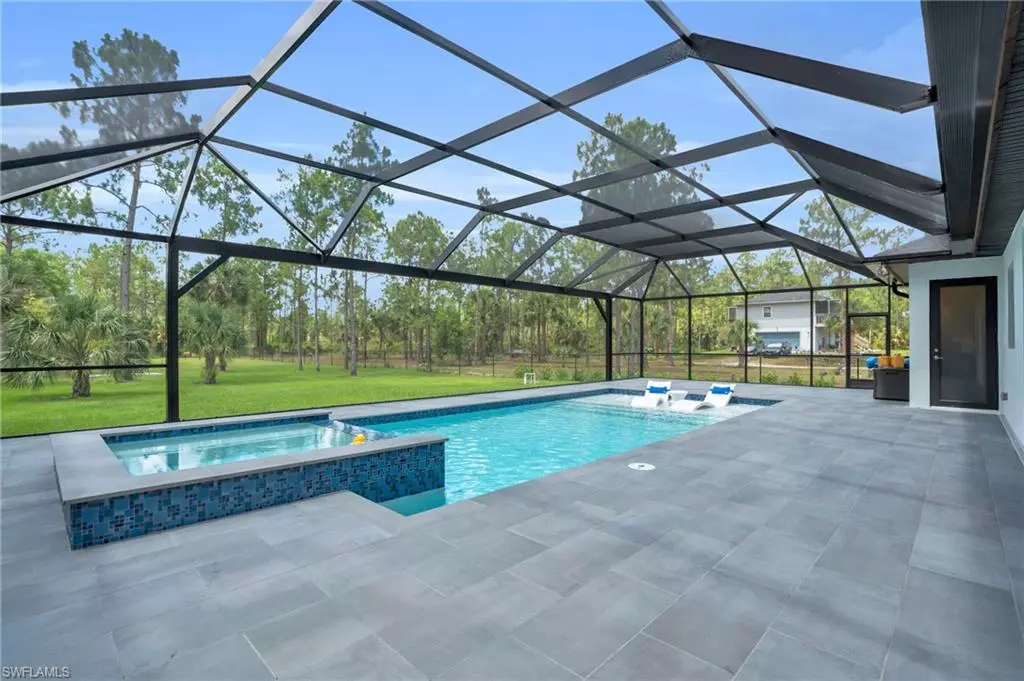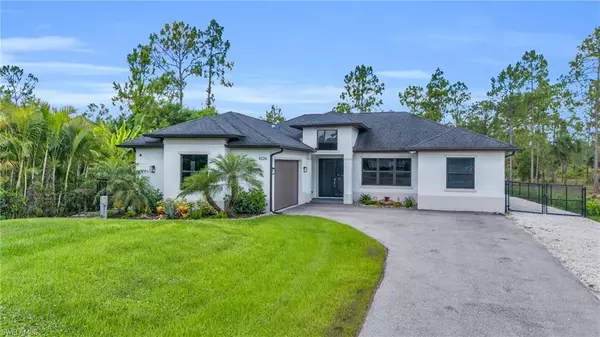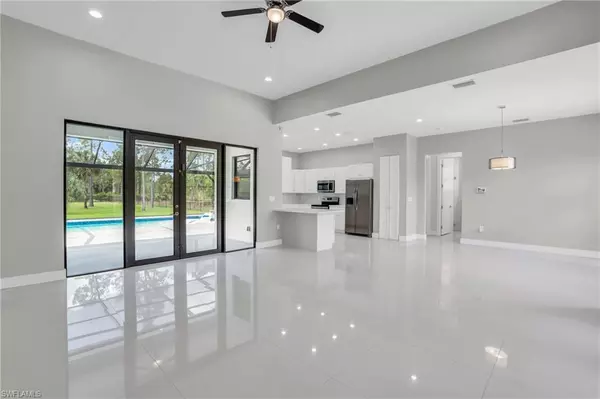$630,000
$665,000
5.3%For more information regarding the value of a property, please contact us for a free consultation.
3 Beds
3 Baths
1,876 SqFt
SOLD DATE : 11/22/2024
Key Details
Sold Price $630,000
Property Type Single Family Home
Sub Type Ranch,Single Family Residence
Listing Status Sold
Purchase Type For Sale
Square Footage 1,876 sqft
Price per Sqft $335
Subdivision Golden Gate Estates
MLS Listing ID 224042697
Sold Date 11/22/24
Bedrooms 3
Full Baths 3
HOA Y/N No
Originating Board Florida Gulf Coast
Year Built 2020
Annual Tax Amount $5,268
Tax Year 2023
Lot Size 1.140 Acres
Acres 1.14
Property Description
Custom Pool, Cleared Acreage, all Uplands? Look no further! Welcome to this stunning 3 bedroom 3 bathroom pool home with open concept living, split bedrooms, and gorgeous tile floors throughout. This home offers countless features for peace of mind: All Impact Hurricane Windows & Doors, Securely Fenced Lot, and State of the Art Security System with cameras throughout the perimeter of the home! Inside your future primary bathroom you find a spa-like retreat, boasting a freestanding garden tub, an oversized shower with beautiful stone finishing, and two primary walk-in closets. Guests also have their own private hideaway with the spare bedroom that has ensuite bath. Outside you will find a custom top of line 500 sq. ft saltwater pool and spa, complete with a Super Screen lanai. Pool is heated and surrounded by slip-resistant porcelain pavers. This property also boasts a serene fire pit area, perfect for evening gatherings or quiet nights under the stars. Here, you can truly unwind and enjoy the tranquil surroundings of your land. This Naples estate offers a rare combination of luxury, security, and natural beauty—truly a place you'll be proud to call home.
Location
State FL
County Collier
Area Golden Gate Estates
Rooms
Bedroom Description First Floor Bedroom,Master BR Ground,Split Bedrooms
Dining Room Dining - Living
Kitchen Pantry
Interior
Interior Features Built-In Cabinets, French Doors, Laundry Tub, Smoke Detectors, Tray Ceiling(s), Walk-In Closet(s)
Heating Central Electric
Flooring Tile
Fireplaces Type Outside
Equipment Auto Garage Door, Cooktop - Electric, Dishwasher, Disposal, Dryer, Freezer, Home Automation, Microwave, Refrigerator, Refrigerator/Freezer, Reverse Osmosis, Security System, Self Cleaning Oven, Smoke Detector, Washer
Furnishings Unfurnished
Fireplace Yes
Appliance Electric Cooktop, Dishwasher, Disposal, Dryer, Freezer, Microwave, Refrigerator, Refrigerator/Freezer, Reverse Osmosis, Self Cleaning Oven, Washer
Heat Source Central Electric
Exterior
Exterior Feature Screened Lanai/Porch, Storage
Garage Driveway Paved, RV-Boat, Attached
Garage Spaces 2.0
Fence Fenced
Pool Below Ground, Concrete, Custom Upgrades, Equipment Stays, Electric Heat, Salt Water, Screen Enclosure
Amenities Available None
Waterfront No
Waterfront Description None
View Y/N Yes
View Pool/Club, Trees/Woods
Roof Type Tile
Total Parking Spaces 2
Garage Yes
Private Pool Yes
Building
Lot Description Oversize
Building Description Concrete Block,Stucco, DSL/Cable Available
Story 1
Sewer Septic Tank
Water Well
Architectural Style Ranch, Contemporary, Traditional, Single Family
Level or Stories 1
Structure Type Concrete Block,Stucco
New Construction No
Schools
Elementary Schools School Choice
Middle Schools School Choice
High Schools School Choice
Others
Pets Allowed Yes
Senior Community No
Tax ID 40744760006
Ownership Single Family
Security Features Security System,Smoke Detector(s)
Read Less Info
Want to know what your home might be worth? Contact us for a FREE valuation!

Our team is ready to help you sell your home for the highest possible price ASAP

Bought with TSD Realty

Find out why customers are choosing LPT Realty to meet their real estate needs






