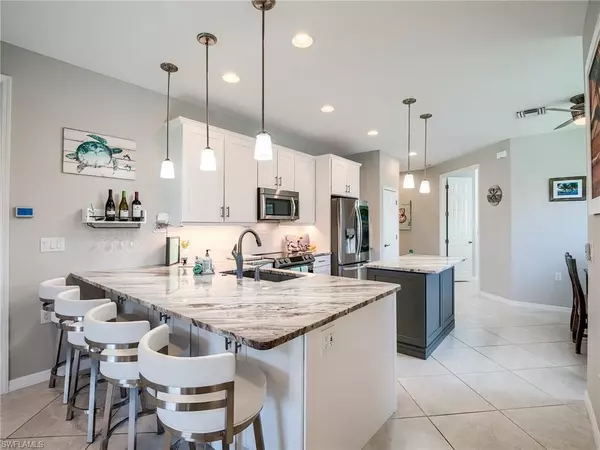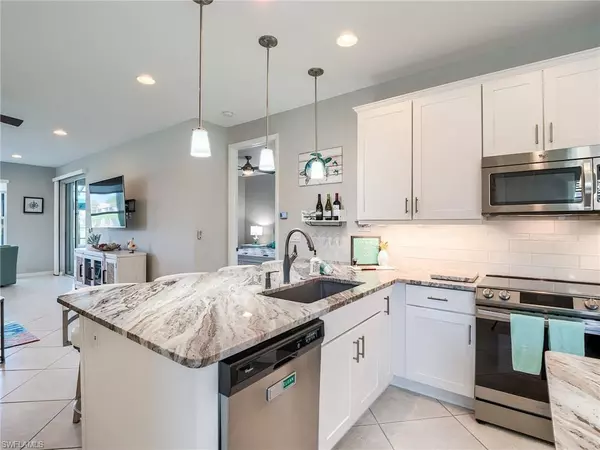$456,000
$462,500
1.4%For more information regarding the value of a property, please contact us for a free consultation.
3 Beds
2 Baths
1,713 SqFt
SOLD DATE : 10/30/2024
Key Details
Sold Price $456,000
Property Type Multi-Family
Sub Type Duplex,Villa Attached
Listing Status Sold
Purchase Type For Sale
Square Footage 1,713 sqft
Price per Sqft $266
Subdivision Materita
MLS Listing ID 224057328
Sold Date 10/30/24
Bedrooms 3
Full Baths 2
HOA Fees $119/qua
HOA Y/N Yes
Originating Board Florida Gulf Coast
Year Built 2015
Annual Tax Amount $4,720
Tax Year 2023
Lot Size 6,054 Sqft
Acres 0.139
Property Description
This exquisite WCI-built Areca model, featuring an extended great room and 3rd bedroom options, is located in the Materita neighborhood of Pelican Preserve, a nationally recognized 55+ resort casual master-planned gated community. Situated on a picturesque 3-acre lake with over 450 feet of water view, this home offers a serene setting for enjoying morning coffee and entertaining guests. The covered lanai and screened-in patio provide ideal spots for relaxation and outdoor enjoyment. The home showcases a newly renovated kitchen with ample storage space, Quartzite real stone countertops, and a custom-designed island for serving. Easy-to-use Storm Smart brand accordion shutters and electric roll-downs on the lanai ensure security and convenience. Inside, you'll find a new slide-in range with air fry mode, 18-inch tile in the main living area and second bedroom, listello tile accents, and volume ceilings. The HOA not only maintains the typical lawn and landscaping but also includes roof cleaning and exterior paint. Pelican Preserve's town center serves as a central hub for social, fitness, and sports activities. Residents have access to an indoor aquatics center, two outdoor pools, fitness and wellness facilities, organized tennis and pickleball courts, arts and craft rooms, a library, coffee bar, special interest clubs, a 99-seat cinema, on-site restaurants with outdoor seating, live entertainment, a concert pavilion, and miles of walking and biking trails. Optional golf memberships are available for those who enjoy hitting the links. Don't miss the opportunity to explore this unique home further through the interactive tour!
Location
State FL
County Lee
Area Pelican Preserve
Zoning SDA
Rooms
Bedroom Description Split Bedrooms
Dining Room Breakfast Bar, Dining - Family, Eat-in Kitchen
Kitchen Island, Pantry
Interior
Interior Features Laundry Tub, Pantry, Smoke Detectors, Tray Ceiling(s), Volume Ceiling, Walk-In Closet(s), Window Coverings
Heating Central Electric
Flooring Carpet, Tile
Equipment Auto Garage Door, Cooktop - Electric, Dishwasher, Disposal, Dryer, Microwave, Range, Refrigerator/Icemaker, Self Cleaning Oven, Smoke Detector, Washer, Water Treatment Owned
Furnishings Unfurnished
Fireplace No
Window Features Thermal,Window Coverings
Appliance Electric Cooktop, Dishwasher, Disposal, Dryer, Microwave, Range, Refrigerator/Icemaker, Self Cleaning Oven, Washer, Water Treatment Owned
Heat Source Central Electric
Exterior
Exterior Feature Screened Lanai/Porch
Garage Covered, Attached
Garage Spaces 2.0
Pool Community
Community Features Clubhouse, Park, Pool, Dog Park, Fitness Center, Fishing, Golf, Lakefront Beach, Putting Green, Restaurant, Sidewalks, Street Lights, Tennis Court(s), Gated
Amenities Available Basketball Court, Bike And Jog Path, Billiard Room, Boat Storage, Bocce Court, Business Center, Clubhouse, Park, Pool, Community Room, Spa/Hot Tub, Dog Park, Fitness Center, Fishing Pier, Full Service Spa, Golf Course, Hobby Room, Internet Access, Lakefront Beach, Library, Pickleball, Private Membership, Putting Green, Restaurant, Sauna, Sidewalk, Streetlight, Tennis Court(s), Theater, Underground Utility
Waterfront Yes
Waterfront Description Lake
View Y/N Yes
View Lake, Landscaped Area
Roof Type Tile
Total Parking Spaces 2
Garage Yes
Private Pool No
Building
Lot Description Oversize
Building Description Concrete Block,Stucco, DSL/Cable Available
Story 1
Water Central, Filter
Architectural Style Duplex, Villa Attached
Level or Stories 1
Structure Type Concrete Block,Stucco
New Construction No
Others
Pets Allowed Limits
Senior Community No
Tax ID 01-45-25-P2-0390L.0090
Ownership Single Family
Security Features Smoke Detector(s),Gated Community
Num of Pet 2
Read Less Info
Want to know what your home might be worth? Contact us for a FREE valuation!

Our team is ready to help you sell your home for the highest possible price ASAP

Bought with EXP Realty LLC

Find out why customers are choosing LPT Realty to meet their real estate needs






