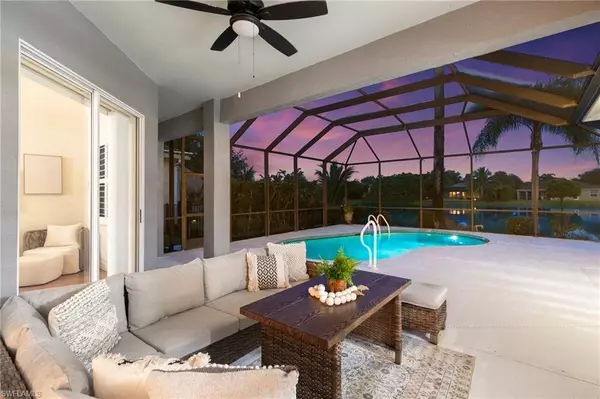$774,000
$774,000
For more information regarding the value of a property, please contact us for a free consultation.
4 Beds
3 Baths
2,486 SqFt
SOLD DATE : 10/15/2024
Key Details
Sold Price $774,000
Property Type Single Family Home
Sub Type 2 Story,Single Family Residence
Listing Status Sold
Purchase Type For Sale
Square Footage 2,486 sqft
Price per Sqft $311
Subdivision Indigo Lakes
MLS Listing ID 224068559
Sold Date 10/15/24
Bedrooms 4
Full Baths 3
HOA Y/N Yes
Originating Board Naples
Year Built 2003
Annual Tax Amount $3,369
Tax Year 2023
Lot Size 10,018 Sqft
Acres 0.23
Property Description
Welcome to pet-friendly, active Indigo Lakes community! This highly desired gated community offers a pool, tennis courts, basketball courts, fitness center, a clubhouse and more - all centrally located off of Collier Blvd between Immokalee Rd and Vanderbilt Beach Rd. Built in 2002, this freshly painted, well-cared for 4 bed + loft/3 bath/pool home offers 2,486 sq. ft. of living space, and a fully-screened lanai with in-ground pool for endless outdoor enjoyment. Plus, enjoy the fabulous Naples, Florida LAKE VIEW SUNSETS from your back yard while you lounge by the pool! Entry way is light, bright and inviting, opening into the large and airy main living space, brightly lit with sliders to the lanai seating area and pool. Formal dining room with chandelier is ideal for meals and gatherings with family and friends. Large kitchen has an island with cabinetry for meal prep and seating, tile backsplash, stainless steel appliances, light wood cabinetry and large pantry closet. Cozy, well-lit breakfast nook for informal meals plus a breakfast bar with seating flows into the large family room with large windows and sliders - an ideal spot for relaxing and entertaining. Spacious owner's suite is a private retreat at one side of the house, with walk-in closet for storage and sliders leading out to the lanai. Owner's bath has separate soaking tub and shower, dual sinks, and linen closet. Split floor plan has three additional bedrooms, one full bath with shower/tub combo and one full bath with tile shower and glass doors. Huge loft space upstairs can be used as an office, den, family room, or additional bedroom. New wood-laminate flooring throughout is stylish and easy to clean. AC replaced in 2022, tile roof replaced in 2018.
Location
State FL
County Collier
Area Indigo Lakes
Rooms
Bedroom Description Split Bedrooms
Dining Room Breakfast Bar, Breakfast Room, Formal
Kitchen Island, Pantry
Ensuite Laundry Washer/Dryer Hookup, Laundry in Residence
Interior
Interior Features Built-In Cabinets, Pantry, Smoke Detectors
Laundry Location Washer/Dryer Hookup,Laundry in Residence
Heating Central Electric
Flooring Laminate
Equipment Auto Garage Door, Cooktop - Electric, Dishwasher, Disposal, Microwave, Range, Refrigerator/Freezer, Washer/Dryer Hookup
Furnishings Unfurnished
Fireplace No
Appliance Electric Cooktop, Dishwasher, Disposal, Microwave, Range, Refrigerator/Freezer
Heat Source Central Electric
Exterior
Exterior Feature Screened Lanai/Porch
Garage Driveway Paved, Attached
Garage Spaces 2.0
Pool Community, Below Ground
Community Features Clubhouse, Pool, Fitness Center, Sidewalks, Street Lights, Tennis Court(s), Gated
Amenities Available Basketball Court, Clubhouse, Pool, Community Room, Spa/Hot Tub, Fitness Center, Play Area, Sidewalk, Streetlight, Tennis Court(s)
Waterfront Yes
Waterfront Description Lake
View Y/N Yes
View Lake
Roof Type Tile
Street Surface Paved
Parking Type Driveway Paved, Attached
Total Parking Spaces 2
Garage Yes
Private Pool Yes
Building
Lot Description Regular
Building Description Concrete Block,Stucco, DSL/Cable Available
Story 2
Water Central
Architectural Style Two Story, Single Family
Level or Stories 2
Structure Type Concrete Block,Stucco
New Construction No
Schools
Elementary Schools Laurel Oak Elementary School
Middle Schools Oakridge Middle School
High Schools Gulf Coast High School
Others
Pets Allowed With Approval
Senior Community No
Tax ID 51978012522
Ownership Single Family
Security Features Gated Community,Smoke Detector(s)
Read Less Info
Want to know what your home might be worth? Contact us for a FREE valuation!

Our team is ready to help you sell your home for the highest possible price ASAP

Bought with Coldwell Banker Realty

Find out why customers are choosing LPT Realty to meet their real estate needs






