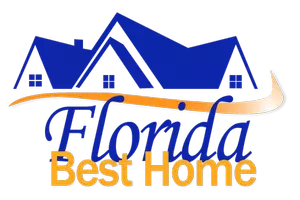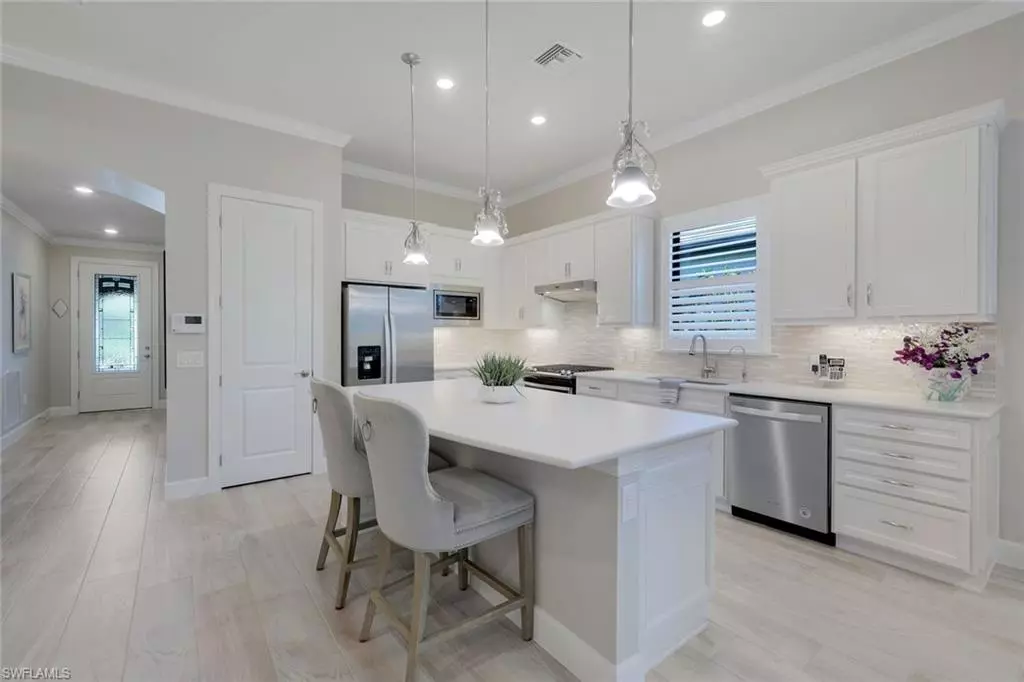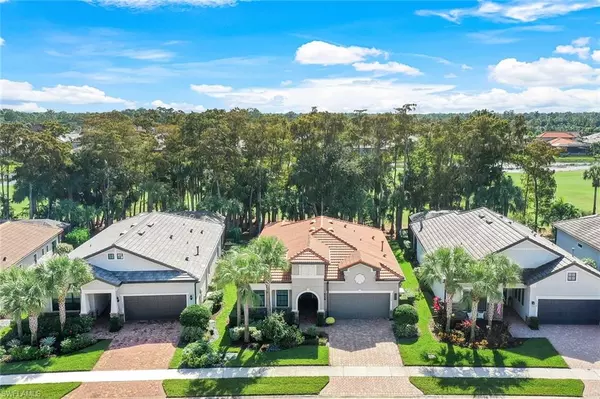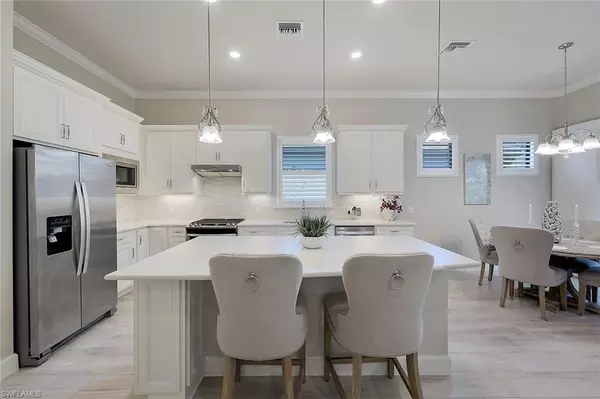$725,000
$777,777
6.8%For more information regarding the value of a property, please contact us for a free consultation.
2 Beds
2 Baths
1,685 SqFt
SOLD DATE : 09/13/2024
Key Details
Sold Price $725,000
Property Type Single Family Home
Sub Type Single Family Residence
Listing Status Sold
Purchase Type For Sale
Square Footage 1,685 sqft
Price per Sqft $430
Subdivision Greyhawk At Golf Club Of The Everglades
MLS Listing ID 224046639
Sold Date 09/13/24
Style See Remarks
Bedrooms 2
Full Baths 2
HOA Fees $567/qua
HOA Y/N Yes
Originating Board Naples
Year Built 2019
Annual Tax Amount $4,249
Tax Year 2023
Lot Size 7,405 Sqft
Acres 0.17
Property Sub-Type Single Family Residence
Property Description
A MUST SEE GOLF AND RESORT COMMUNITY! NO CDD! NO BUNDLED GOLF! LOW HOA! LOW GOLF FEES! YES TO COOKING GAS! Great condo alternative! 2 large bedrooms, two bathrooms plus a FLEX room you can turn in to a 3rd bedroom or home office or den. Welcome to the amenity rich community of Greyhawk At Golf Club of The Everglades. Picture yourself living near the sixth fairway of an 18-hole private, championship golf course in a gated community. Stunning “Abbeyville” model, tastefully decorated and shows like a model home. Feel the charm and elegance perfect for entertaining as a snowbird, everyday living or investment purposes. Open floor plan-adjoining gathering room, kitchen and dining in this bright and sunny home. Gourmet kitchen, spacious rooms, plenty of storage, walk in pantry, many home features and spacious closets. This well maintained jewel has a 2 car extended garage, and closet and storage space galore. This property is immaculate, well-cared for and ready for new owners. Whole house generator w/10 year warranty, whole house water filtration system-reverse osmosis in kitchen area. Full time Sports/Social Activities Director-Pickleball, Tennis, Bocce courts. Two clubhouses w/dining inside and outside, resort style pool, lap pool, spa, fitness center, pro shop, driving range and putting green. Social golf membership is mandatory; Full golf membership is optional. Sandy white beaches w/seashells, turtle nesting, shopping, restaurants nearby. Take a stroll down 5th Avenue and see what living in Paradise is all about.
Location
State FL
County Collier
Area Na31 - E/O Collier Blvd N/O Vanderbilt
Direction Vanderbuilt Beach Road to community entrance. See gate attendant then proceed straight on to Greyhawk Trail. The home will be on the right.
Rooms
Primary Bedroom Level Master BR Ground
Master Bedroom Master BR Ground
Dining Room Breakfast Bar, Dining - Family
Kitchen Kitchen Island, Pantry, Walk-In Pantry
Interior
Interior Features Split Bedrooms, Great Room, Den - Study, Guest Bath, Guest Room, Built-In Cabinets, Wired for Data, Coffered Ceiling(s), Entrance Foyer, Pantry, Tray Ceiling(s), Volume Ceiling
Heating Central Electric
Cooling Ceiling Fan(s), Central Electric
Flooring Tile
Window Features Impact Resistant,Single Hung,Sliding,Impact Resistant Windows,Window Coverings
Appliance Dishwasher, Disposal, Dryer, Microwave, Range, Refrigerator/Freezer, Reverse Osmosis, Self Cleaning Oven, Washer, Water Treatment Owned
Laundry Inside
Exterior
Exterior Feature Sprinkler Auto
Garage Spaces 2.0
Pool Community Lap Pool
Community Features Golf Equity, Golf Non Equity, Bocce Court, Clubhouse, Pool, Community Spa/Hot tub, Fitness Center, Golf, Pickleball, Putting Green, Restaurant, Sidewalks, Tennis Court(s), Gated, Golf Course, Tennis
Utilities Available Natural Gas Connected, Cable Available, Natural Gas Available
Waterfront Description None
View Y/N Yes
View Golf Course, Landscaped Area
Roof Type Tile
Street Surface Paved
Porch Screened Lanai/Porch
Garage Yes
Private Pool No
Building
Lot Description Regular
Faces Vanderbuilt Beach Road to community entrance. See gate attendant then proceed straight on to Greyhawk Trail. The home will be on the right.
Story 1
Sewer Central
Water Central
Architectural Style See Remarks
Level or Stories 1 Story/Ranch, 2 Story
Structure Type Concrete Block,Stone,Stucco
New Construction No
Others
HOA Fee Include Internet,Irrigation Water,Maintenance Grounds,Manager,Rec Facilities,Repairs,Security,Street Lights,Street Maintenance,Trash
Tax ID 46068002729
Ownership Single Family
Security Features Smoke Detectors
Acceptable Financing Buyer Finance/Cash, VA Loan
Listing Terms Buyer Finance/Cash, VA Loan
Read Less Info
Want to know what your home might be worth? Contact us for a FREE valuation!

Our team is ready to help you sell your home for the highest possible price ASAP
Bought with MVP Realty Associates LLC
Find out why customers are choosing LPT Realty to meet their real estate needs






