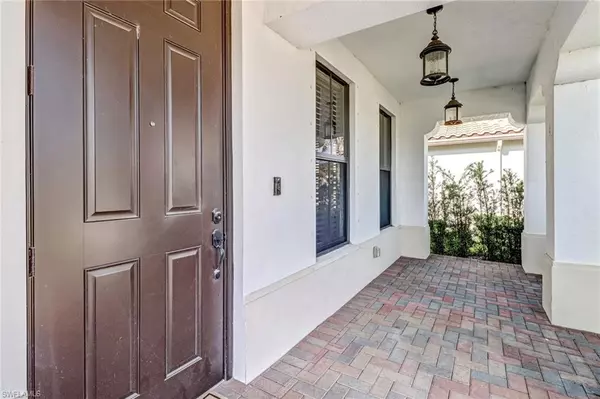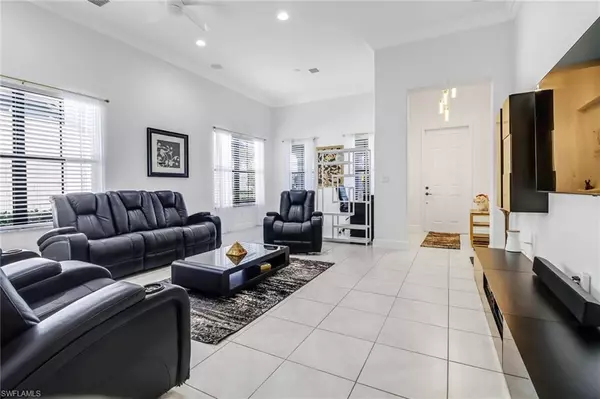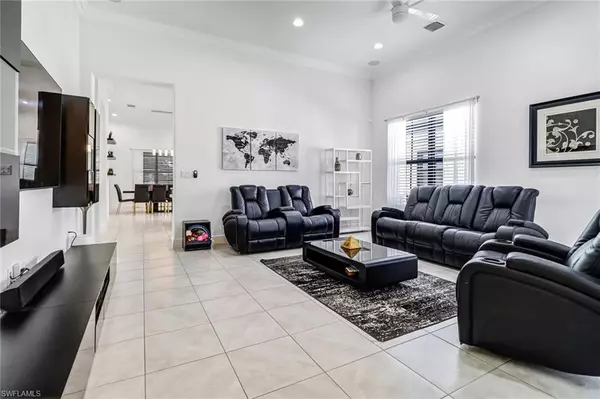$489,000
$489,000
For more information regarding the value of a property, please contact us for a free consultation.
3 Beds
3 Baths
2,104 SqFt
SOLD DATE : 09/11/2024
Key Details
Sold Price $489,000
Property Type Single Family Home
Sub Type Ranch,Single Family Residence
Listing Status Sold
Purchase Type For Sale
Square Footage 2,104 sqft
Price per Sqft $232
Subdivision Maple Ridge
MLS Listing ID 224045094
Sold Date 09/11/24
Bedrooms 3
Full Baths 2
Half Baths 1
HOA Fees $142/mo
HOA Y/N Yes
Originating Board Naples
Year Built 2018
Annual Tax Amount $5,017
Tax Year 2023
Lot Size 7,840 Sqft
Acres 0.18
Property Description
Introducing an exceptional single-story home that masterfully combines sleek, modern design with high-quality features. Boasting 12-foot ceilings, this 2,104-square-foot layout includes three spacious bedrooms and 2.5 beautifully appointed bathrooms. Step into a large, inviting great room that balances elegance and comfort, ideal for relaxation and entertaining. The heart of the home is the kitchen, featuring stunning granite countertops and seamlessly connecting to the family room and cozy dining nook. High-quality finishes and modern appliances make this kitchen perfect for any cook. Practical amenities include a two-car garage, high-quality tiles in the main living areas. The primary suite offers a luxurious retreat with a spacious layout, walk-in closet, and an en-suite bathroom with modern fixtures. Additional bedrooms are equally well-appointed, making this home ideal for families or guests. Located within a top-tier amenity center and vibrant community, this home promises an exceptional living experience. The community offers recreational facilities, social spaces, and a friendly atmosphere, with nearby shops, dining, and entertainment. This must-see home blends modern design, high-quality features, and practical amenities, offering a lifestyle of comfort, convenience, and elegance. From the moment you enter, you'll appreciate the attention to detail and luxurious finishes, making it perfect for both family living and stylish entertaining.
Location
State FL
County Collier
Area Ave Maria
Rooms
Dining Room Breakfast Bar, Dining - Family, Dining - Living
Kitchen Island, Pantry
Interior
Interior Features Built-In Cabinets, French Doors, Smoke Detectors
Heating Central Electric
Flooring Tile
Equipment Auto Garage Door, Dishwasher, Disposal, Dryer, Microwave, Range, Refrigerator/Icemaker, Smoke Detector, Washer, Washer/Dryer Hookup
Furnishings Unfurnished
Fireplace No
Appliance Dishwasher, Disposal, Dryer, Microwave, Range, Refrigerator/Icemaker, Washer
Heat Source Central Electric
Exterior
Exterior Feature Screened Lanai/Porch, Built In Grill
Garage Paved, Attached
Garage Spaces 2.0
Fence Fenced
Pool Community
Community Features Clubhouse, Park, Pool, Dog Park, Fitness Center, Golf, Restaurant, Sidewalks, Street Lights, Tennis Court(s)
Amenities Available Basketball Court, Barbecue, Beauty Salon, Bike And Jog Path, Billiard Room, Bocce Court, Clubhouse, Park, Pool, Community Room, Dog Park, Fitness Center, Golf Course, Hobby Room, Internet Access, Pickleball, Play Area, Restaurant, Sauna, Shopping, Sidewalk, Streetlight, Tennis Court(s), Underground Utility, Volleyball
Waterfront No
Waterfront Description None
View Y/N Yes
View Landscaped Area
Roof Type Tile
Porch Patio
Total Parking Spaces 2
Garage Yes
Private Pool No
Building
Lot Description Regular
Building Description Concrete Block,Stucco, DSL/Cable Available
Story 1
Water Central
Architectural Style Ranch, Single Family
Level or Stories 1
Structure Type Concrete Block,Stucco
New Construction No
Others
Pets Allowed Yes
Senior Community No
Tax ID 56530015182
Ownership Single Family
Security Features Smoke Detector(s)
Read Less Info
Want to know what your home might be worth? Contact us for a FREE valuation!

Our team is ready to help you sell your home for the highest possible price ASAP

Bought with John R Wood Properties

Find out why customers are choosing LPT Realty to meet their real estate needs






