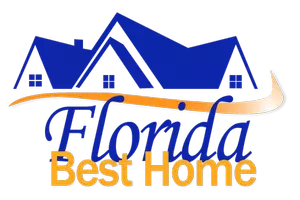$410,000
$414,900
1.2%For more information regarding the value of a property, please contact us for a free consultation.
4 Beds
2 Baths
2,394 SqFt
SOLD DATE : 06/28/2024
Key Details
Sold Price $410,000
Property Type Single Family Home
Sub Type Single Family Residence
Listing Status Sold
Purchase Type For Sale
Square Footage 2,394 sqft
Price per Sqft $171
Subdivision Cape Coral
MLS Listing ID 224046575
Sold Date 06/28/24
Style Florida,Ranch,One Story
Bedrooms 4
Full Baths 2
Construction Status Resale
HOA Y/N No
Year Built 2007
Annual Tax Amount $3,073
Tax Year 2023
Lot Size 10,846 Sqft
Acres 0.249
Lot Dimensions Appraiser
Property Sub-Type Single Family Residence
Property Description
THIS HOME IS AN INSURANCE COST SAVER - NOT IN A FLOOD ZONE, A NEW DURABLE UPGRADED METAL ROOF, AND ACCORDIAN HURRICANE SHUTTERS THROUGHOUT! This popular large 4 bedroom Oyster Bay home is now available in an excellent SW Cape Coral neighborhood full of Gulf-access homes. Sitting on a corner lot, this home features soaring cathedral ceilings, a nearly brand new (2023) metal roof, diagonal-laid 20" tile throughout, accordion hurricane shutters, and a unique screened-in lanai with both a pavered deck and grass area (perfect for pets and kids). Storage is not a problem in this home - there are four walk-in closets in three of the bedrooms, multiple bedroom access to the lanai via French doors, a recently updated master bath, featuring a central garden tub and a walk behind shower with dual shower heads/ controls. Make sure this one is on your tour list!
Location
State FL
County Lee
Community Cape Coral
Area Cc24 - Cape Coral Unit 71, 92, 94-96
Rooms
Bedroom Description 4.0
Interior
Interior Features Breakfast Bar, Built-in Features, Bedroom on Main Level, Bathtub, Eat-in Kitchen, Family/ Dining Room, French Door(s)/ Atrium Door(s), High Ceilings, Living/ Dining Room, Multiple Shower Heads, Main Level Primary, Sitting Area in Primary, Separate Shower, Cable T V, Vaulted Ceiling(s), Walk- In Closet(s), Split Bedrooms
Heating Central, Electric
Cooling Central Air, Ceiling Fan(s), Electric
Flooring Tile
Equipment Reverse Osmosis System
Furnishings Unfurnished
Fireplace No
Window Features Double Hung,Shutters,Window Coverings
Appliance Dryer, Dishwasher, Electric Cooktop, Freezer, Disposal, Microwave, Refrigerator, Water Purifier, Washer
Laundry Washer Hookup, Dryer Hookup, Inside
Exterior
Exterior Feature Sprinkler/ Irrigation, Patio, Room For Pool, Storage, Shutters Manual
Parking Features Attached, Garage, Garage Door Opener
Garage Spaces 2.0
Garage Description 2.0
Community Features Boat Facilities, Non- Gated
Utilities Available Cable Available
Amenities Available None
Waterfront Description None
View Y/N Yes
Water Access Desc Public
View City
Roof Type Metal
Porch Lanai, Patio, Porch, Screened
Garage Yes
Private Pool No
Building
Lot Description Corner Lot, Oversized Lot, Sprinklers Automatic
Faces South
Story 1
Sewer Public Sewer
Water Public
Architectural Style Florida, Ranch, One Story
Structure Type Block,Concrete,Stucco
Construction Status Resale
Others
Pets Allowed Yes
HOA Fee Include None
Senior Community No
Tax ID 33-44-23-C3-04793.0360
Ownership Single Family
Security Features Burglar Alarm (Monitored),Security System,Smoke Detector(s)
Acceptable Financing All Financing Considered, Cash, FHA, VA Loan
Listing Terms All Financing Considered, Cash, FHA, VA Loan
Financing Conventional
Pets Allowed Yes
Read Less Info
Want to know what your home might be worth? Contact us for a FREE valuation!

Our team is ready to help you sell your home for the highest possible price ASAP
Bought with LPT Realty
Find out why customers are choosing LPT Realty to meet their real estate needs






