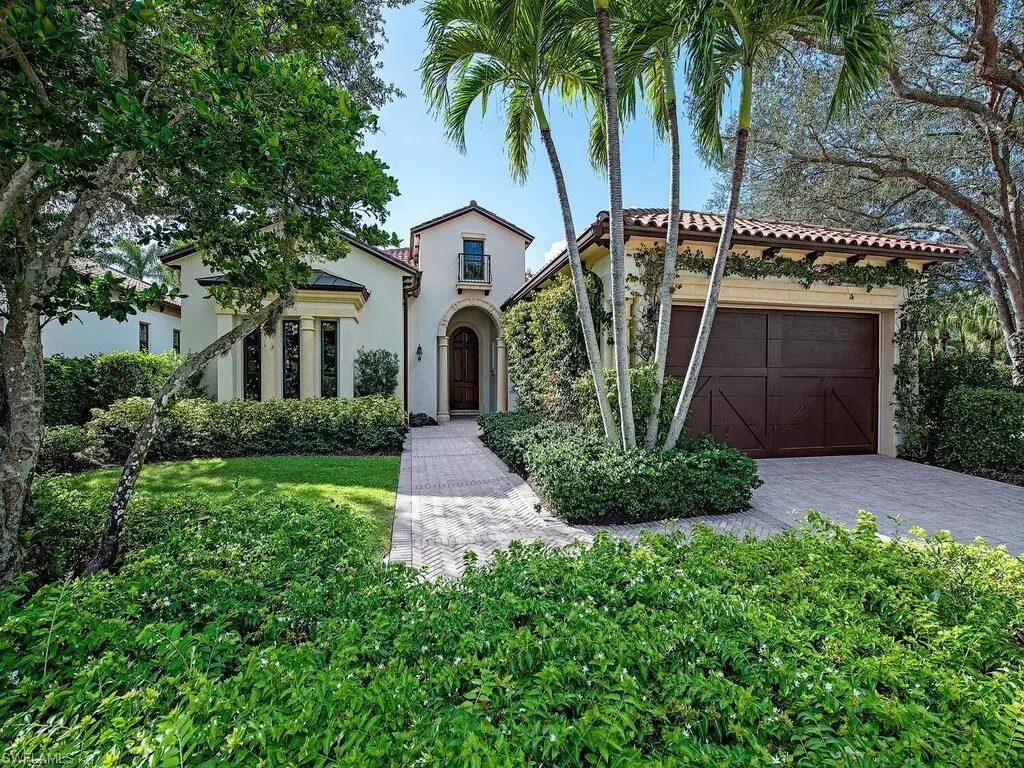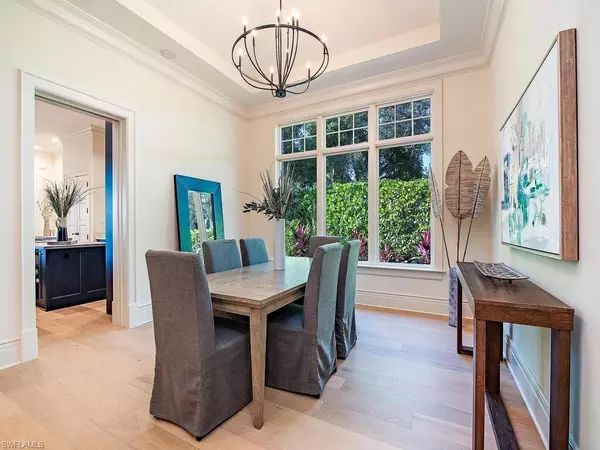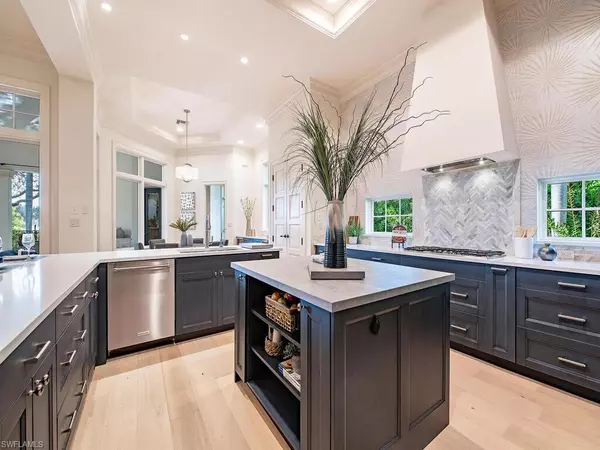$3,900,000
$3,895,000
0.1%For more information regarding the value of a property, please contact us for a free consultation.
3 Beds
4 Baths
3,503 SqFt
SOLD DATE : 05/10/2024
Key Details
Sold Price $3,900,000
Property Type Single Family Home
Sub Type Ranch,Villa Detached
Listing Status Sold
Purchase Type For Sale
Square Footage 3,503 sqft
Price per Sqft $1,113
Subdivision Estuary At Grey Oaks
MLS Listing ID 223081286
Sold Date 05/10/24
Bedrooms 3
Full Baths 3
Half Baths 1
HOA Fees $784/qua
HOA Y/N Yes
Originating Board Naples
Year Built 2005
Annual Tax Amount $24,806
Tax Year 2023
Lot Size 9,583 Sqft
Acres 0.22
Property Description
Enjoy 3 spectacular golf courses with Grey Oaks’ newly enhanced Sports Membership with Limited Golf Waitlist. Revel in Naples luxury at this detached villa in The Estuary at Grey Oaks, boasting western sunset views over a serene lake & the 16th green of The Estuary golf course. Spanning 3503 SF, the home features 3 beds+den, 3.5 baths, a 2-car garage & a golf cart garage. Recent renovations have transformed the interior, creating a modern, sought-after floor plan with an open kitchen, split bedrooms, & a spacious office that can be used as an occasional bedroom. Updates include a new chef's kitchen, gorgeous wide-plank white oak flooring & a lavish primary bath with a freestanding tub & oversize shower. Embrace Naples' glorious weather in the covered outdoor living area, complete with a gas fireplace, outdoor kitchen with gas grill & a private pool/spa. Impact windows/doors, 12'6 to 13'6 double tray ceilings & dual walk-in closets in the primary suite add to the home's allure. Ideally located only 10 mins from Naples’ beaches & 5th Ave South. Don’t miss your opportunity to live the Grey Oaks lifestyle in this meticulously upgraded residence.
Location
State FL
County Collier
Area Grey Oaks
Rooms
Bedroom Description First Floor Bedroom,Master BR Ground,Split Bedrooms
Dining Room Breakfast Bar, Breakfast Room, Dining - Living
Kitchen Gas Available, Island, Pantry
Interior
Interior Features Built-In Cabinets, Foyer, Pantry, Smoke Detectors, Tray Ceiling(s), Walk-In Closet(s), Wet Bar
Heating Central Electric
Flooring Tile, Wood
Fireplaces Type Outside
Equipment Auto Garage Door, Cooktop - Gas, Dishwasher, Disposal, Dryer, Grill - Gas, Instant Hot Faucet, Microwave, Refrigerator/Freezer, Security System, Smoke Detector, Wall Oven, Washer, Wine Cooler
Furnishings Unfurnished
Fireplace Yes
Appliance Gas Cooktop, Dishwasher, Disposal, Dryer, Grill - Gas, Instant Hot Faucet, Microwave, Refrigerator/Freezer, Wall Oven, Washer, Wine Cooler
Heat Source Central Electric
Exterior
Exterior Feature Open Porch/Lanai, Outdoor Kitchen
Garage Golf Cart, Attached
Garage Spaces 2.0
Fence Fenced
Pool Below Ground, Gas Heat
Community Features Clubhouse, Fitness Center, Golf, Putting Green, Restaurant, Tennis Court(s), Gated
Amenities Available Basketball Court, Bocce Court, Clubhouse, Fitness Center, Full Service Spa, Golf Course, Internet Access, Pickleball, Private Membership, Putting Green, Restaurant, Sauna, Tennis Court(s), Underground Utility
Waterfront No
Waterfront Description None
View Y/N Yes
View Golf Course, Lake, Water, Trees/Woods
Roof Type Tile
Street Surface Paved
Total Parking Spaces 2
Garage Yes
Private Pool Yes
Building
Lot Description Corner Lot, Irregular Lot
Building Description Concrete Block,Stucco, DSL/Cable Available
Story 1
Water Central
Architectural Style Ranch, Villa Detached
Level or Stories 1
Structure Type Concrete Block,Stucco
New Construction No
Schools
Elementary Schools Poinciana Elementary School
Middle Schools Gulfview Middle School
High Schools Naples High School
Others
Pets Allowed Yes
Senior Community No
Tax ID 07333009182
Ownership Single Family
Security Features Security System,Smoke Detector(s),Gated Community
Read Less Info
Want to know what your home might be worth? Contact us for a FREE valuation!

Our team is ready to help you sell your home for the highest possible price ASAP

Bought with Gulf Coast International Prop

Find out why customers are choosing LPT Realty to meet their real estate needs






