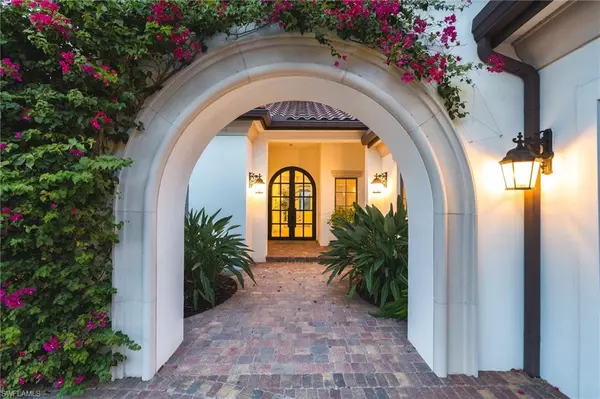$2,750,000
$3,295,000
16.5%For more information regarding the value of a property, please contact us for a free consultation.
4 Beds
4 Baths
3,102 SqFt
SOLD DATE : 09/20/2023
Key Details
Sold Price $2,750,000
Property Type Single Family Home
Sub Type Ranch,Single Family Residence
Listing Status Sold
Purchase Type For Sale
Square Footage 3,102 sqft
Price per Sqft $886
Subdivision Portofino
MLS Listing ID 223039857
Sold Date 09/20/23
Bedrooms 4
Full Baths 4
HOA Fees $646/qua
HOA Y/N Yes
Originating Board Bonita Springs
Year Built 2016
Annual Tax Amount $24,770
Tax Year 2022
Lot Size 0.278 Acres
Acres 0.278
Property Description
Welcome to 18125 Via Portofino Way in Miromar Lakes, a prestigious community known for its pristine white-sand beach, championship golf course, tennis courts, fitness center, and luxurious spa. This exceptional turnkey former London Bay Homes model is a 3100 sf one story home offering beautiful views, an open floor plan, and a luxurious interior. The spacious living area features soaring ceilings and abundant natural light. The gourmet kitchen boasts high-end appliances and quartz countertops with large island. The master suite is a private retreat with a spa-like en-suite bathroom and walk-in closets. The well appointed guest rooms are large and private. Enjoy the outdoor oasis with a covered lanai and a sparkling pool. The home also has a temperature controlled and well-appointed 3 car garage with epoxy floors and plenty of storage space. This meticulously maintained home, combined with the vibrant amenities and lifestyle of Miromar Lakes, creates the ultimate Florida living experience. The home will be sold turn key and even includes a beautiful BMW 7 series automobile. Don't miss the opportunity to own this stunning turnkey home at 18125 Via Portofino Way!
Location
State FL
County Lee
Area Miromar Lakes Beach And Golf Club
Zoning MPD
Rooms
Bedroom Description First Floor Bedroom,Master BR Ground
Dining Room Breakfast Bar, Dining - Family, Eat-in Kitchen
Kitchen Island, Pantry, Walk-In Pantry
Interior
Interior Features Built-In Cabinets, Closet Cabinets, Foyer, French Doors, Laundry Tub, Tray Ceiling(s), Walk-In Closet(s), Window Coverings
Heating Central Electric
Flooring Carpet, Marble
Equipment Auto Garage Door, Cooktop - Gas, Dishwasher, Disposal, Freezer, Grill - Gas, Microwave, Range, Refrigerator/Freezer, Self Cleaning Oven, Smoke Detector, Washer
Furnishings Turnkey
Fireplace No
Window Features Window Coverings
Appliance Gas Cooktop, Dishwasher, Disposal, Freezer, Grill - Gas, Microwave, Range, Refrigerator/Freezer, Self Cleaning Oven, Washer
Heat Source Central Electric
Exterior
Exterior Feature Built In Grill, Outdoor Kitchen
Garage Driveway Paved, Attached
Garage Spaces 3.0
Fence Fenced
Pool Community, Below Ground, Custom Upgrades, Gas Heat
Community Features Clubhouse, Pool, Fitness Center, Golf, Restaurant, Sidewalks, Street Lights, Tennis Court(s), Gated
Amenities Available Basketball Court, Beach - Private, Beach Access, Beach Club Included, Beauty Salon, Bike And Jog Path, Billiard Room, Boat Storage, Bocce Court, Business Center, Cabana, Clubhouse, Community Boat Ramp, Community Boat Slip, Pool, Community Room, Spa/Hot Tub, Concierge, Fitness Center, Full Service Spa, Golf Course, Marina, Pickleball, Play Area, Restaurant, Sauna, Sidewalk, Streetlight, Tennis Court(s), Theater, Underground Utility, Volleyball, Water Skiing
Waterfront Yes
Waterfront Description Canal Front,Fresh Water
View Y/N Yes
View Canal
Roof Type Tile
Total Parking Spaces 3
Garage Yes
Private Pool Yes
Building
Lot Description Cul-De-Sac, Regular
Story 1
Water Central
Architectural Style Ranch, Single Family
Level or Stories 1
Structure Type Concrete Block,Stucco
New Construction No
Others
Pets Allowed With Approval
Senior Community No
Tax ID 13-46-25-01-00000.0140
Ownership Single Family
Security Features Smoke Detector(s),Gated Community
Read Less Info
Want to know what your home might be worth? Contact us for a FREE valuation!

Our team is ready to help you sell your home for the highest possible price ASAP

Bought with Orchid Realty International

Find out why customers are choosing LPT Realty to meet their real estate needs






