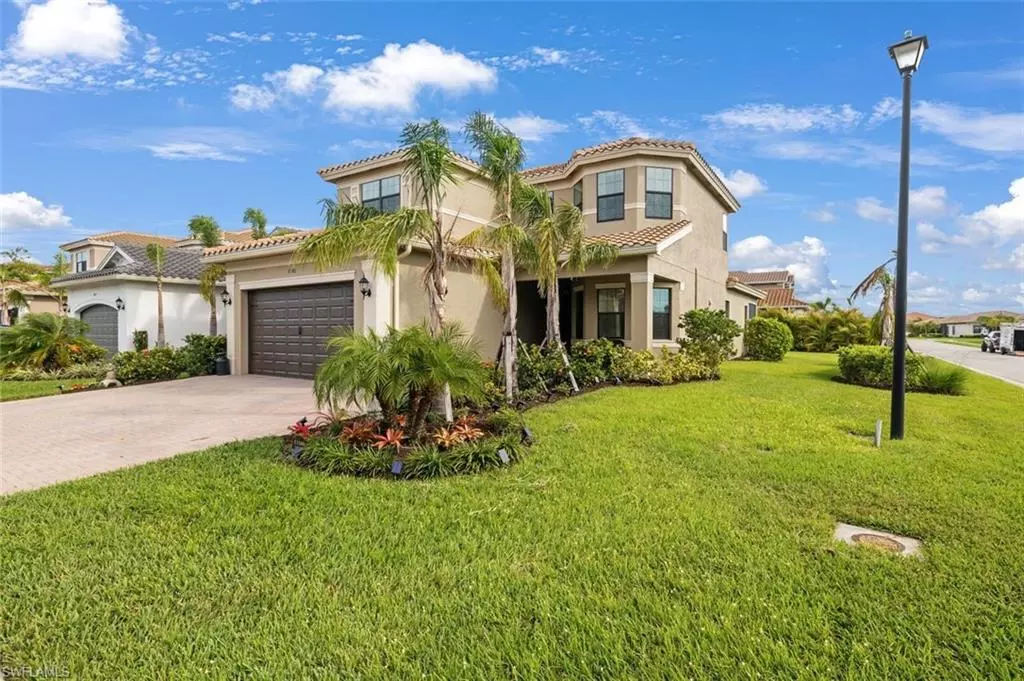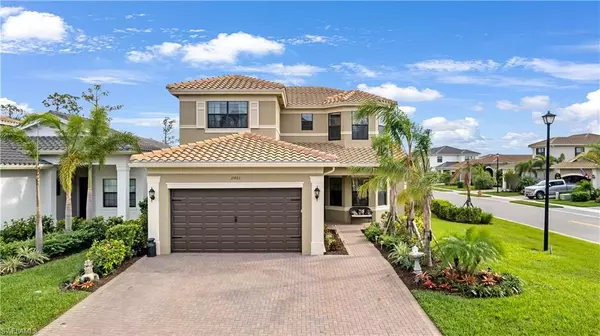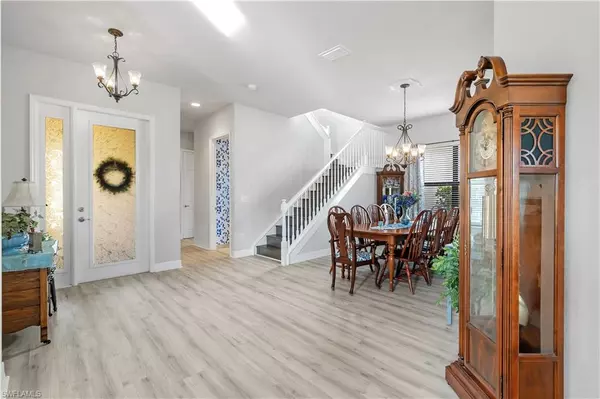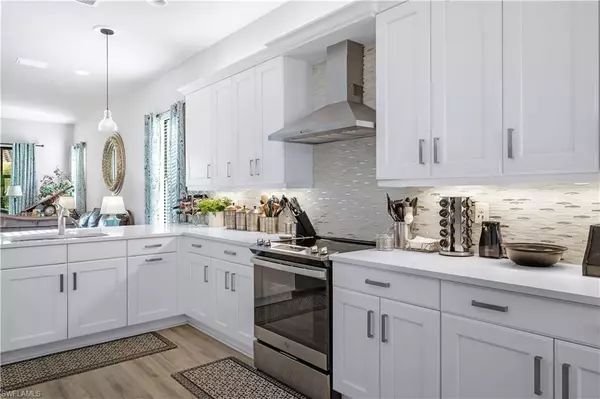$750,000
$739,900
1.4%For more information regarding the value of a property, please contact us for a free consultation.
4 Beds
4 Baths
2,967 SqFt
SOLD DATE : 02/27/2023
Key Details
Sold Price $750,000
Property Type Single Family Home
Sub Type 2 Story,Single Family Residence
Listing Status Sold
Purchase Type For Sale
Square Footage 2,967 sqft
Price per Sqft $252
Subdivision Marina Bay
MLS Listing ID 222087737
Sold Date 02/27/23
Bedrooms 4
Full Baths 3
Half Baths 1
HOA Fees $289/qua
HOA Y/N Yes
Originating Board Florida Gulf Coast
Year Built 2020
Annual Tax Amount $7,091
Tax Year 2022
Lot Size 8,925 Sqft
Acres 0.2049
Property Description
Gorgeous single-family home on a large corner lot on a lovely cul-de-sac. Meticulously maintained and built in 2020 by GL Homes. New Castle floor plan is a two-story home, primary on the 1st floor, 3 bedrooms + den/loft upstairs and 3.5 baths. Approximately 2,900 square feet of living space, tile and laminated flooring, and a hardwood staircase. Huge 2-car garage and expanded 3-car driveway with Eastern facing screened lanai (large backyard to build your dream pool/spa) all within the gated amenity-rich community of Marina Bay. The chef’s kitchen has a vented hood over the stove, a built-in microwave, tons of cabinets, granite countertops and a large breakfast bar area for enjoying meals any time of day. Marina Bay community center has a 12,491-square-foot clubhouse with various lifestyle amenities for you to enjoy year-round. The clubhouse boasts a social hall equipped with a catering kitchen for get-togethers, game/card rooms, ping pong tables & MORE! A resort-style pool, lap pool, pickleball and tennis courts, and party pavilion are available for outside entertainment. Fully equipped fitness center, aerobics studio, and indoor sports courts for basketball and volleyball.
Location
State FL
County Lee
Area Marina Bay
Zoning MDP-3
Rooms
Bedroom Description First Floor Bedroom,Master BR Ground
Dining Room Breakfast Bar, Dining - Family, Eat-in Kitchen
Kitchen Island, Pantry
Interior
Interior Features Built-In Cabinets, Foyer, Laundry Tub, Pantry, Smoke Detectors, Volume Ceiling
Heating Central Electric
Flooring Laminate
Equipment Auto Garage Door, Cooktop, Cooktop - Electric, Dishwasher, Disposal, Dryer, Freezer, Microwave, Range, Refrigerator, Refrigerator/Freezer, Refrigerator/Icemaker, Smoke Detector, Washer
Furnishings Unfurnished
Fireplace No
Appliance Cooktop, Electric Cooktop, Dishwasher, Disposal, Dryer, Freezer, Microwave, Range, Refrigerator, Refrigerator/Freezer, Refrigerator/Icemaker, Washer
Heat Source Central Electric
Exterior
Parking Features Driveway Paved, Attached
Garage Spaces 2.0
Pool Community
Community Features Clubhouse, Park, Pool, Fitness Center, Sidewalks, Street Lights, Tennis Court(s), Gated
Amenities Available Basketball Court, Barbecue, Billiard Room, Business Center, Clubhouse, Park, Pool, Community Room, Fitness Center, Pickleball, Play Area, Sidewalk, Streetlight, Tennis Court(s)
Waterfront Description None
View Y/N Yes
Roof Type Tile
Street Surface Paved
Porch Patio
Total Parking Spaces 2
Garage Yes
Private Pool No
Building
Lot Description Corner Lot, Cul-De-Sac
Building Description Concrete Block,Stucco, DSL/Cable Available
Story 2
Water Central
Architectural Style Two Story, Single Family
Level or Stories 2
Structure Type Concrete Block,Stucco
New Construction No
Schools
Elementary Schools School Choice
Middle Schools School Choice
High Schools School Choice
Others
Pets Allowed Limits
Senior Community No
Tax ID 10-45-25-P3-35000.5740
Ownership Single Family
Security Features Smoke Detector(s),Gated Community
Read Less Info
Want to know what your home might be worth? Contact us for a FREE valuation!

Our team is ready to help you sell your home for the highest possible price ASAP

Bought with Coldwell Banker Realty

Find out why customers are choosing LPT Realty to meet their real estate needs






