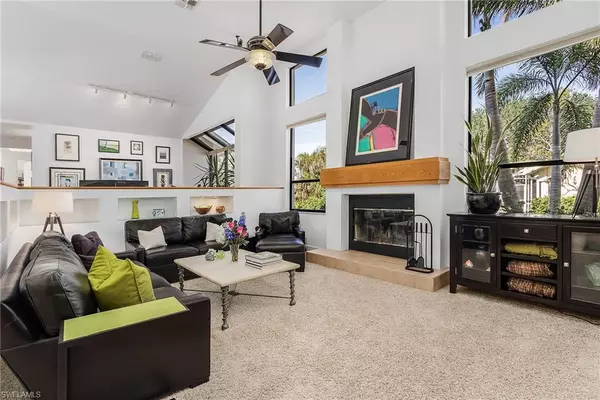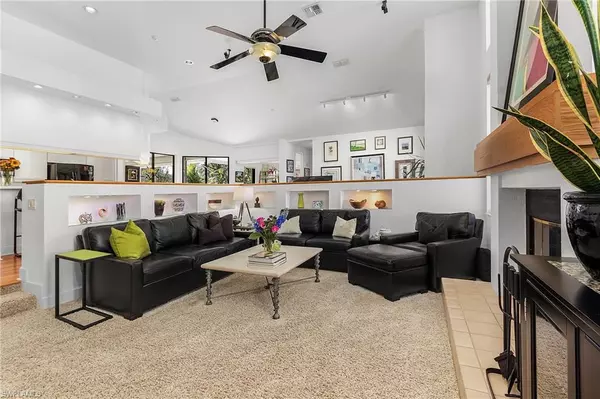$900,000
$970,000
7.2%For more information regarding the value of a property, please contact us for a free consultation.
4 Beds
4 Baths
4,097 SqFt
SOLD DATE : 02/24/2023
Key Details
Sold Price $900,000
Property Type Single Family Home
Sub Type Ranch,Single Family Residence
Listing Status Sold
Purchase Type For Sale
Square Footage 4,097 sqft
Price per Sqft $219
Subdivision Carillon Woods
MLS Listing ID 222084164
Sold Date 02/24/23
Bedrooms 4
Full Baths 3
Half Baths 1
HOA Fees $100/ann
HOA Y/N No
Originating Board Florida Gulf Coast
Year Built 1989
Annual Tax Amount $7,891
Tax Year 2021
Lot Size 0.627 Acres
Acres 0.627
Property Description
Perfect family house, in the perfect family neighborhood, in the perfect Fort Myers location! Inside this bright and happy home you will find lots of natural light and a split floorplan, ideal for a family. The master suite, office and powder room are located on one end of the home and on the opposite end is the guest wing with three bedrooms and two bathrooms, one opening to the pool. Features long paver driveway, HUGE side load - two car garage, and a great backyard perfect for kids, all on a .63 lot. Located in the highly sought after Carillon Woods neighborhood, this home is walking distance to Bishop Verot high school and only a short drive from the best private and most well-respected public schools Lee County has to offer. Spacious master suite with sitting area, bathroom with double sinks, walk-in closet and separate shower & tub. Home is perfect for entertaining, kitchen offers breakfast bar, and large wet bar w/ wine fridge & lots of cabinets. Kitchen also overlooks family room w/ fireplace & bonus room w/ garden windows. This Arthur Ruttenburg home was recently painted throughout. You will love the sidewalks, Tennis & Pickleball courts, shaded playground, & dog park!
Location
State FL
County Lee
Area Carillon Woods
Zoning AA
Rooms
Bedroom Description Master BR Sitting Area,Split Bedrooms
Dining Room Breakfast Bar, Breakfast Room, Formal, See Remarks
Interior
Interior Features Built-In Cabinets, Fireplace, Foyer, Laundry Tub, Volume Ceiling, Wet Bar, Window Coverings
Heating Central Electric
Flooring Carpet, Tile, Wood
Equipment Auto Garage Door, Cooktop - Electric, Dishwasher, Disposal, Double Oven, Dryer, Microwave, Refrigerator/Freezer, Security System, Smoke Detector, Washer, Wine Cooler
Furnishings Unfurnished
Fireplace Yes
Window Features Window Coverings
Appliance Electric Cooktop, Dishwasher, Disposal, Double Oven, Dryer, Microwave, Refrigerator/Freezer, Washer, Wine Cooler
Heat Source Central Electric
Exterior
Exterior Feature Screened Lanai/Porch
Garage Attached
Garage Spaces 2.0
Fence Fenced
Pool Below Ground, Concrete, Equipment Stays, Pool Bath
Community Features Park, Dog Park, Sidewalks, Street Lights, Tennis Court(s), Gated
Amenities Available Barbecue, Park, Dog Park, Pickleball, Play Area, Sidewalk, Streetlight, Tennis Court(s)
Waterfront No
Waterfront Description None
View Y/N Yes
View Landscaped Area
Roof Type Tile
Street Surface Paved
Porch Patio
Total Parking Spaces 2
Garage Yes
Private Pool Yes
Building
Lot Description Oversize
Building Description Concrete Block,Stucco, DSL/Cable Available
Story 1
Water Central
Architectural Style Ranch, Single Family
Level or Stories 1
Structure Type Concrete Block,Stucco
New Construction No
Others
Pets Allowed Yes
Senior Community No
Tax ID 03-45-24-P3-02200.0270
Ownership Single Family
Security Features Security System,Smoke Detector(s),Gated Community
Read Less Info
Want to know what your home might be worth? Contact us for a FREE valuation!

Our team is ready to help you sell your home for the highest possible price ASAP

Bought with RE/MAX Realty Group

Find out why customers are choosing LPT Realty to meet their real estate needs






