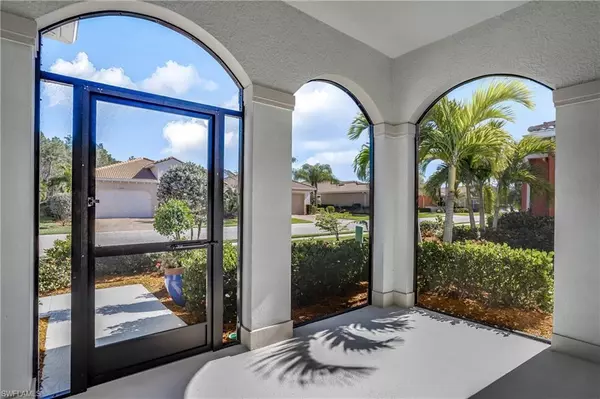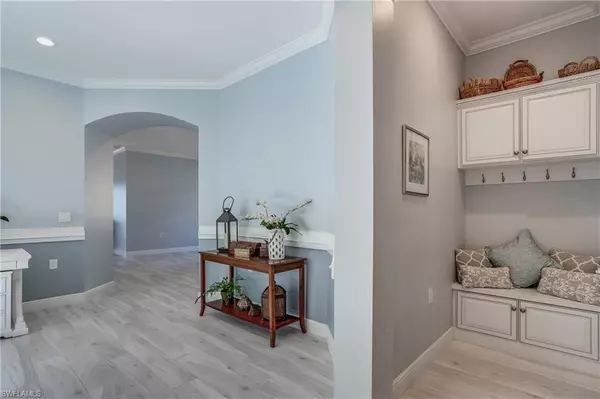$585,000
$550,000
6.4%For more information regarding the value of a property, please contact us for a free consultation.
2 Beds
2 Baths
1,907 SqFt
SOLD DATE : 03/25/2022
Key Details
Sold Price $585,000
Property Type Single Family Home
Sub Type Ranch,Single Family Residence
Listing Status Sold
Purchase Type For Sale
Square Footage 1,907 sqft
Price per Sqft $306
Subdivision Materita
MLS Listing ID 222010794
Sold Date 03/25/22
Bedrooms 2
Full Baths 2
HOA Fees $66/qua
HOA Y/N No
Originating Board Florida Gulf Coast
Year Built 2016
Annual Tax Amount $5,430
Tax Year 2021
Lot Size 7,379 Sqft
Acres 0.1694
Property Description
ONE OF A KIND, WCI BUILT, STUNNING HOME AT HIGHLY SOUGHT AFTER PELICAN PRESERVE, THIS STUNNING 2 BEDROOMS+DEN, 2 BATH.HOME OFFERS THE BEST OF THE BEST LOCATION ON THE WESTERN SIDE OF THE LAKE. UPGRADES ON THIS GORGEOUS HOME WERE TASTEFULLY DONE INSPIRED ON THE MODEL HOME FOR THE PERFECTLY DESIGNED NAUTILUS FLOOR PLAN. UPGRADES INCLUDE ITALIAN IMPORTED TILE TROUGH OUT. CROWN MOLDING DECORATE THIS BEAUTIFUL HOME. ENHANCED BASEBOARDS, DESIGNER COLORS HAND PICKED DECORATE THIS PIECE OF PARADISE. UPGRADED KITCHEN ISLAND WITH ROUNDED EDGES. KITCHEN GIVES YOU AN OPEN FEELING CONCEPT. BACKSPLASH AND STAINLESS STEEL APPLIANCES, WHITE CABINETS WITH SOFT CLOSE DOORS, CABINETS UNDERNEATH LIGHTING, IMPACT WINDOWS TROUGH OUT THE HOUSE.ADDED INSULATION WHEN BUILT. MEMBRANE PLACED WHEN FLOOR INSTALLED. ELEGANT CELLULAR SHADES, CONVEYS FREEZER IN THE GARAGE, AND TVS ON EACH BEDROOM. UPGRADED WASHER AND DRYER. EXTENDED PATIO SCREENED LANAI FACING WEST ALLOWS YOU BE A WITNESS OF ESPECTACULAR SUNSETS.EXTERIOR RE PAINTED 2022.INSTA HEATER REPLACED 2022.EPOXY GARAGE FLOOR.
Location
State FL
County Lee
Area Pelican Preserve
Zoning SDA
Rooms
Bedroom Description Split Bedrooms
Dining Room Dining - Family, Dining - Living, Eat-in Kitchen
Kitchen Built-In Desk, Island, Pantry
Interior
Interior Features Built-In Cabinets, Foyer, Pantry, Smoke Detectors, Walk-In Closet(s), Window Coverings
Heating Central Electric
Flooring Tile
Equipment Auto Garage Door, Cooktop - Electric, Dishwasher, Disposal, Dryer, Freezer, Grill - Other, Instant Hot Faucet, Microwave, Range, Refrigerator/Icemaker, Self Cleaning Oven, Smoke Detector, Washer
Furnishings Unfurnished
Fireplace No
Window Features Window Coverings
Appliance Electric Cooktop, Dishwasher, Disposal, Dryer, Freezer, Grill - Other, Instant Hot Faucet, Microwave, Range, Refrigerator/Icemaker, Self Cleaning Oven, Washer
Heat Source Central Electric
Exterior
Exterior Feature Screened Lanai/Porch
Garage Driveway Paved, Electric Vehicle Charging Station(s), Attached
Garage Spaces 2.0
Pool Community
Community Features Clubhouse, Park, Pool, Dog Park, Fitness Center, Fishing, Golf, Lakefront Beach, Restaurant, Sidewalks, Street Lights, Tennis Court(s), Gated
Amenities Available Basketball Court, Barbecue, Beauty Salon, Bike And Jog Path, Billiard Room, Boat Storage, Bocce Court, Business Center, Cabana, Clubhouse, Park, Pool, Community Room, Spa/Hot Tub, Dog Park, Fitness Center, Fishing Pier, Full Service Spa, Golf Course, Internet Access, Lakefront Beach, Library, Marina, Pickleball, Play Area, Restaurant, Sauna, Shopping, Shuffleboard Court, Sidewalk, Streetlight, Tennis Court(s), Theater, Underground Utility
Waterfront Yes
Waterfront Description Lake
View Y/N Yes
View Lake
Roof Type Tile
Porch Patio
Total Parking Spaces 2
Garage Yes
Private Pool No
Building
Lot Description Regular
Building Description Concrete Block,Stucco, DSL/Cable Available
Story 1
Water Central
Architectural Style Ranch, Single Family
Level or Stories 1
Structure Type Concrete Block,Stucco
New Construction No
Schools
Elementary Schools School Choice
Middle Schools School Choice
High Schools School Choice
Others
Pets Allowed Yes
Senior Community No
Tax ID 01-45-25-P1-0420Q.0070
Ownership Single Family
Security Features Smoke Detector(s),Gated Community
Read Less Info
Want to know what your home might be worth? Contact us for a FREE valuation!

Our team is ready to help you sell your home for the highest possible price ASAP

Bought with MVP Realty Associates LLC

Find out why customers are choosing LPT Realty to meet their real estate needs






