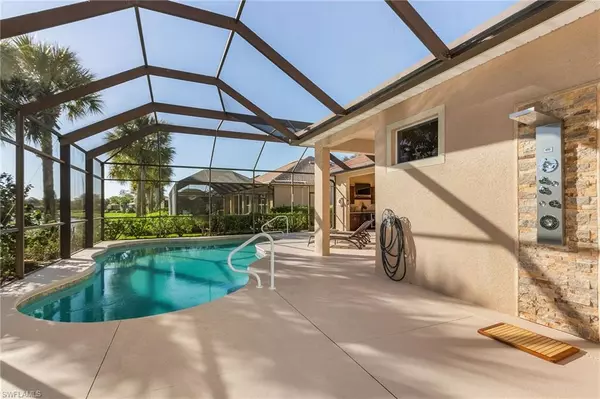$807,000
$765,000
5.5%For more information regarding the value of a property, please contact us for a free consultation.
4 Beds
3 Baths
2,615 SqFt
SOLD DATE : 02/14/2022
Key Details
Sold Price $807,000
Property Type Single Family Home
Sub Type Ranch,Single Family Residence
Listing Status Sold
Purchase Type For Sale
Square Footage 2,615 sqft
Price per Sqft $308
Subdivision Hawthorne
MLS Listing ID 222004621
Sold Date 02/14/22
Bedrooms 4
Full Baths 3
HOA Fees $120/qua
HOA Y/N Yes
Originating Board Bonita Springs
Year Built 2007
Annual Tax Amount $5,445
Tax Year 2020
Lot Size 0.254 Acres
Acres 0.254
Property Description
*See private remarks about the new roof upcoming* Must see pool home in the exclusive Bonita Springs gated community of Hawthorne. Main entrance across from the new Bonita Springs High School with side access onto Old41 Rd for quick access to Livingston or Old Bonita. Larger lot, oversized garage and home with wonderful SE views across the lake from the pool/lanai. Relax on the large screened lanai with sitting areas, direct access full bathroom/shower, an outdoor rock faceted shower, fun outdoor bar/entertainment area and lovely pool overlooking the lake. This owner did not rent their meticulously cared for home and has now refreshed the entire home: professionally painted interior and resealed/painted pool decking, professionally cleaned - grout, tile and carpet, new fire pit and paver patio, front driveway pavers have been resealed and the front landscaping refreshed. Entertain in/around the open kitchen with a large island and bar area. There are a total of 9 sliding doors extending to the pool/lanai bringing in lots of natural light throughout this open floor plan creating many beautiful views across the lake. HVAC replaced 1 yr ago and hot water heater 5 yrs ago.
Location
State FL
County Lee
Area Hawthorne
Zoning MPD
Rooms
Bedroom Description Master BR Ground
Dining Room Breakfast Bar, Breakfast Room, Dining - Family, Dining - Living, Eat-in Kitchen, Formal
Kitchen Island, Pantry
Ensuite Laundry Laundry in Residence
Interior
Interior Features Bar, Built-In Cabinets, Cathedral Ceiling(s), Closet Cabinets, Pantry, Tray Ceiling(s), Vaulted Ceiling(s), Walk-In Closet(s), Window Coverings
Laundry Location Laundry in Residence
Heating Central Electric
Flooring Tile
Fireplaces Type Outside
Equipment Auto Garage Door, Cooktop - Electric, Dishwasher, Disposal, Dryer, Microwave, Range, Refrigerator/Freezer, Self Cleaning Oven, Smoke Detector, Washer
Furnishings Partially
Fireplace Yes
Window Features Window Coverings
Appliance Electric Cooktop, Dishwasher, Disposal, Dryer, Microwave, Range, Refrigerator/Freezer, Self Cleaning Oven, Washer
Heat Source Central Electric
Exterior
Exterior Feature Open Porch/Lanai, Screened Lanai/Porch, Courtyard, Outdoor Kitchen, Outdoor Shower
Garage Driveway Paved, Attached
Garage Spaces 2.0
Pool Community, Below Ground, Concrete, Equipment Stays, Electric Heat
Community Features Pool, Fitness Center, Sidewalks, Street Lights, Tennis Court(s), Gated
Amenities Available Bike And Jog Path, Pool, Community Room, Spa/Hot Tub, Fitness Center, Internet Access, Sidewalk, Streetlight, Tennis Court(s), Underground Utility
Waterfront Yes
Waterfront Description Lake
View Y/N Yes
View Lake, Water
Roof Type Tile
Street Surface Paved
Porch Deck, Patio
Parking Type Driveway Paved, Attached
Total Parking Spaces 2
Garage Yes
Private Pool Yes
Building
Lot Description Irregular Lot
Building Description Concrete Block,Stucco, DSL/Cable Available
Story 1
Water Central
Architectural Style Ranch, Single Family
Level or Stories 1
Structure Type Concrete Block,Stucco
New Construction No
Schools
High Schools Bonita High School
Others
Pets Allowed With Approval
Senior Community No
Tax ID 26-47-25-B2-01700.1890
Ownership Single Family
Security Features Smoke Detector(s),Gated Community
Read Less Info
Want to know what your home might be worth? Contact us for a FREE valuation!

Our team is ready to help you sell your home for the highest possible price ASAP

Bought with RE/MAX Trend

Find out why customers are choosing LPT Realty to meet their real estate needs






