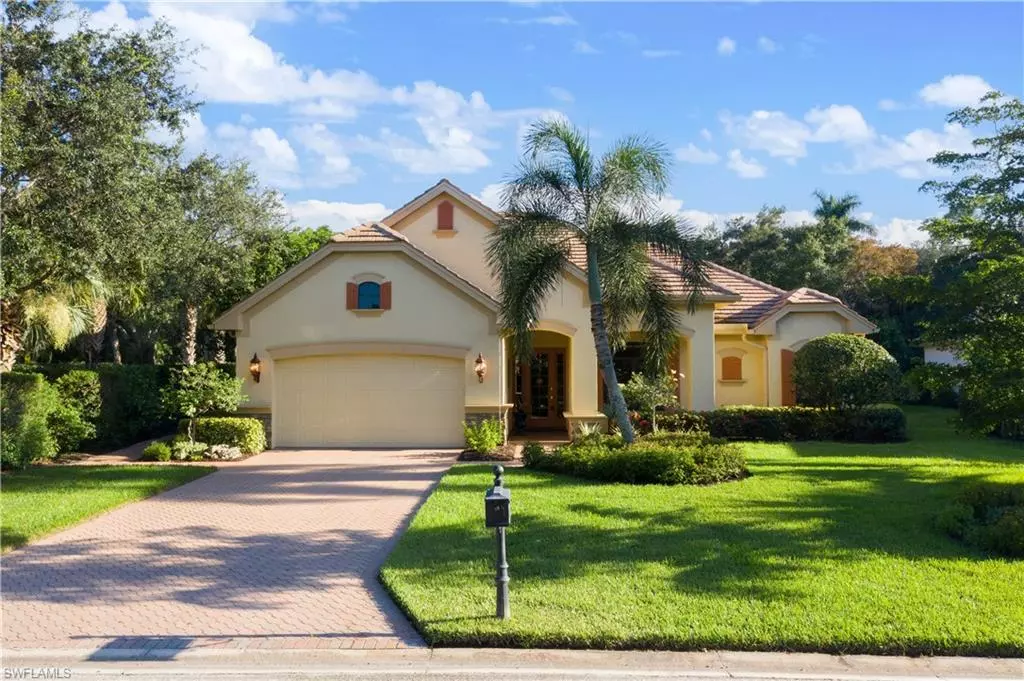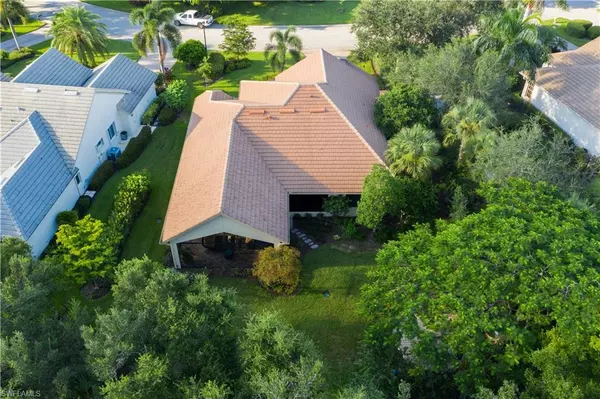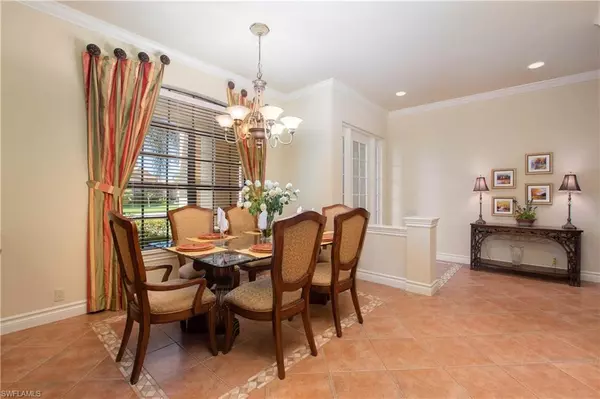$545,000
$549,900
0.9%For more information regarding the value of a property, please contact us for a free consultation.
2 Beds
2 Baths
1,829 SqFt
SOLD DATE : 12/20/2021
Key Details
Sold Price $545,000
Property Type Single Family Home
Sub Type Ranch,Single Family Residence
Listing Status Sold
Purchase Type For Sale
Square Footage 1,829 sqft
Price per Sqft $297
Subdivision Shady Bend
MLS Listing ID 221060854
Sold Date 12/20/21
Bedrooms 2
Full Baths 2
HOA Fees $225/qua
HOA Y/N Yes
Originating Board Florida Gulf Coast
Year Built 2004
Annual Tax Amount $4,119
Tax Year 2020
Lot Size 0.283 Acres
Acres 0.283
Property Description
MADEIRA III: ELEVATION F. This well maintained home features a beautiful elevation with a mature well maintained yard. The covered lanai is nearly 20' x 24' and has a gorgeous CEDAR PLANK VOLUME CEILING, a natural gas fire pit, motorized solar screen, built-in flood lighting & a bar. The SE corner of the lot has a paver bricked patio that is nearly 16' in diameter which offers a great seating area for outdoor relaxation & a tranquil view of the BUTTERFLY GARDEN. The exterior of the home was REPAINTED IN 2016, has gutters around the entire house & the pavers have been sealed. The A/C SYSTEM WAS REPLACED with a high efficiency Lennox Elite 2 stage 16 SEER A/C unit along with the refrigerator, dishwasher and water softener. The home owner replaced the hot water heater with a natural gas tankless water heater. Featuring crown molding, built-in cabinets, granite counters, luxury tile plank flooring and a Nutone central vacuum system are some of the many upgrades in this home. Verandah offer two 18 hole championship golf courses, tennis, kayaking and a community lap pool which is a short walk from the house. One of the many wooded walking trails parallels the property. NICE HOME!
Location
State FL
County Lee
Area Verandah
Zoning MPD
Rooms
Bedroom Description First Floor Bedroom,Split Bedrooms
Dining Room Breakfast Bar, Eat-in Kitchen, Formal
Kitchen Gas Available, Pantry
Interior
Interior Features Bar, Laundry Tub
Heating Central Electric
Flooring Carpet, Tile, Wood
Equipment Auto Garage Door, Central Vacuum, Dishwasher, Disposal, Dryer, Microwave, Range, Refrigerator, Smoke Detector, Tankless Water Heater, Washer
Furnishings Unfurnished
Fireplace No
Appliance Dishwasher, Disposal, Dryer, Microwave, Range, Refrigerator, Tankless Water Heater, Washer
Heat Source Central Electric
Exterior
Exterior Feature Screened Lanai/Porch
Garage Driveway Paved, Attached
Garage Spaces 2.0
Pool Community
Community Features Clubhouse, Park, Pool, Dog Park, Golf, Putting Green, Restaurant, Sidewalks, Tennis Court(s), Gated
Amenities Available Bike And Jog Path, Bocce Court, Cabana, Clubhouse, Park, Pool, Dog Park, Golf Course, Internet Access, Play Area, Private Membership, Putting Green, Restaurant, Sidewalk, Tennis Court(s), Underground Utility
Waterfront No
Waterfront Description None
View Y/N Yes
View Preserve
Roof Type Tile
Street Surface Paved
Total Parking Spaces 2
Garage Yes
Private Pool No
Building
Lot Description Regular
Story 1
Water Central
Architectural Style Ranch, Traditional, Single Family
Level or Stories 1
Structure Type Concrete Block,Stucco
New Construction No
Others
Pets Allowed With Approval
Senior Community No
Tax ID 31-43-26-04-0000B.0290
Ownership Single Family
Security Features Smoke Detector(s),Gated Community
Read Less Info
Want to know what your home might be worth? Contact us for a FREE valuation!

Our team is ready to help you sell your home for the highest possible price ASAP

Bought with Enguita Realty Group

Find out why customers are choosing LPT Realty to meet their real estate needs






