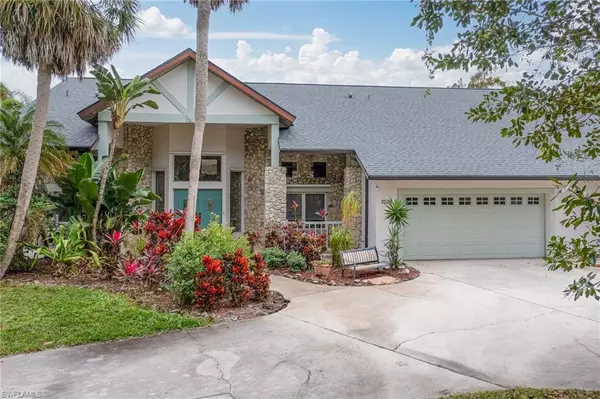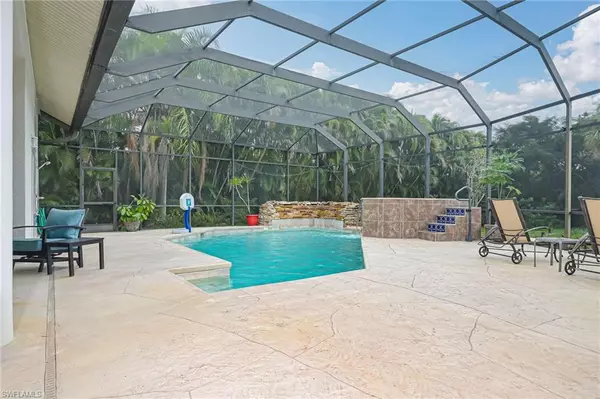$1,150,000
$1,248,000
7.9%For more information regarding the value of a property, please contact us for a free consultation.
4 Beds
3 Baths
2,736 SqFt
SOLD DATE : 04/10/2024
Key Details
Sold Price $1,150,000
Property Type Single Family Home
Sub Type Ranch,Single Family Residence
Listing Status Sold
Purchase Type For Sale
Square Footage 2,736 sqft
Price per Sqft $420
Subdivision Golden Gate Estates
MLS Listing ID 223092567
Sold Date 04/10/24
Bedrooms 4
Full Baths 2
Half Baths 1
HOA Y/N No
Originating Board Naples
Year Built 1983
Annual Tax Amount $3,678
Tax Year 2022
Lot Size 2.270 Acres
Acres 2.27
Property Description
Sellers to credit buyers $20,000 for floors at closing! With 4 bedrooms and 3 baths, this amazing estate is situated on 2.27 acres of lush greenery with a private spring-fed lake, and combines seclusion with prime location. Despite its tranquil setting, it is conveniently located just 2 miles from Coastland Mall and central Naples amenities, offering easy access to beaches, shopping, and restaurants. Notably, the estate spans 2.27 acres west of I-75.
The residence boasts oversized pocketing sliding glass doors and French doors, a 10-person hot tub, artistic design elements including 17' vaulted ceilings, custom finishes, and rich colors. The generous lanai can host pool parties for over 75 guests. The master suite features a large walk-in closet, dressing area, ensuite bath with a walk-in shower, and a two-person soaking tub.
Charming loft play areas in the guest rooms enhance the charm of this property. Recent upgrades include a new roof (Nov. 2023), A/C replacement (2020), a built-in outdoor hot tub, outdoor shower, refinished pool deck, whole-house reverse osmosis system, new kitchen backsplash with quartzite countertops, and so much more! Noteworthy is the fact that the house underwent a complete rebuild in 2001. Agents see supplements.
Location
State FL
County Collier
Area Golden Gate Estates
Rooms
Bedroom Description First Floor Bedroom,Master BR Ground,Split Bedrooms
Dining Room Breakfast Bar, Dining - Living, Eat-in Kitchen
Kitchen Island, Pantry, Walk-In Pantry
Interior
Interior Features Built-In Cabinets, Pantry, Smoke Detectors, Vaulted Ceiling(s), Volume Ceiling, Walk-In Closet(s), Window Coverings
Heating Central Electric
Flooring Laminate, Tile
Equipment Auto Garage Door, Cooktop - Electric, Dishwasher, Disposal, Dryer, Microwave, Refrigerator/Freezer, Reverse Osmosis, Smoke Detector, Washer
Furnishings Unfurnished
Fireplace No
Window Features Window Coverings
Appliance Electric Cooktop, Dishwasher, Disposal, Dryer, Microwave, Refrigerator/Freezer, Reverse Osmosis, Washer
Heat Source Central Electric
Exterior
Exterior Feature Screened Lanai/Porch, Outdoor Shower
Garage Circular Driveway, Driveway Paved, Guest, Load Space, Paved, Attached
Garage Spaces 2.0
Pool Pool/Spa Combo, Below Ground, Equipment Stays, Screen Enclosure, See Remarks
Amenities Available Horses OK
Waterfront Yes
Waterfront Description Lake
View Y/N Yes
View Landscaped Area, Pond, Water, Water Feature, Trees/Woods
Roof Type Shingle
Street Surface Paved
Total Parking Spaces 2
Garage Yes
Private Pool Yes
Building
Lot Description Oversize
Story 1
Water Reverse Osmosis - Entire House, Well
Architectural Style Ranch, Single Family
Level or Stories 1
Structure Type Concrete Block,Stone
New Construction No
Schools
Elementary Schools Poinciana
Middle Schools Gulf View Middle
High Schools Naples High School
Others
Pets Allowed Yes
Senior Community No
Tax ID 38101880007
Ownership Single Family
Security Features Smoke Detector(s)
Read Less Info
Want to know what your home might be worth? Contact us for a FREE valuation!

Our team is ready to help you sell your home for the highest possible price ASAP

Bought with Premiere Plus Realty Company

Find out why customers are choosing LPT Realty to meet their real estate needs






