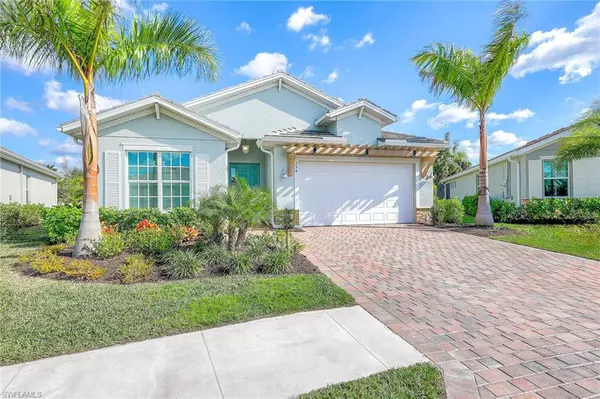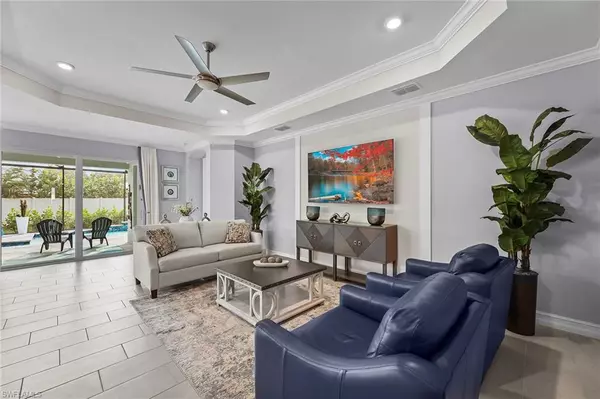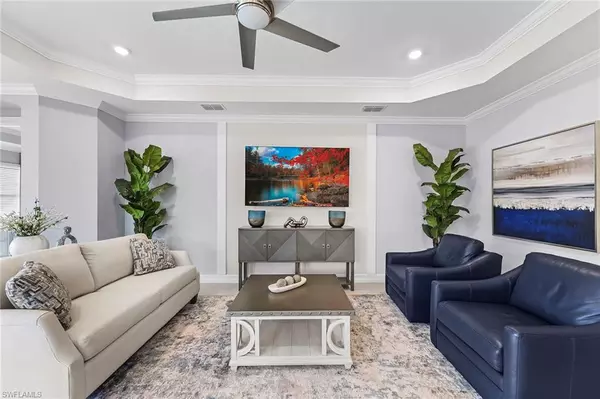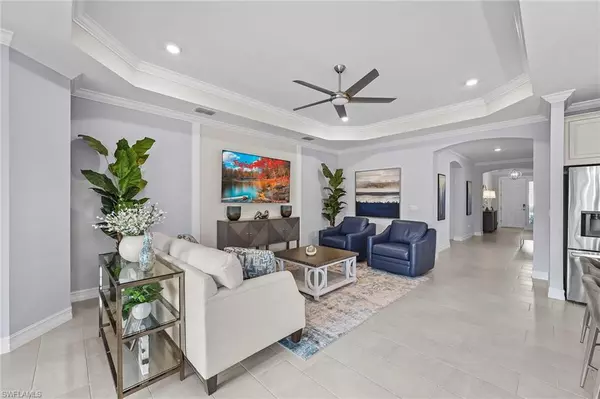$825,000
$850,000
2.9%For more information regarding the value of a property, please contact us for a free consultation.
3 Beds
4 Baths
2,221 SqFt
SOLD DATE : 03/21/2024
Key Details
Sold Price $825,000
Property Type Single Family Home
Sub Type Single Family Residence
Listing Status Sold
Purchase Type For Sale
Square Footage 2,221 sqft
Price per Sqft $371
Subdivision Tamarindo
MLS Listing ID 224005309
Sold Date 03/21/24
Bedrooms 3
Full Baths 2
Half Baths 2
HOA Fees $286/qua
HOA Y/N Yes
Originating Board Naples
Year Built 2023
Annual Tax Amount $3,263
Tax Year 2023
Lot Size 10,454 Sqft
Acres 0.24
Property Description
Seller's job transfer is your opportunity to have a luxurious, professionally decorated new home. Turnkey furnished in a coastal contemporary style at and above the model home specifications by a designer, this home includes custom window treatments, crown molding and beautiful lighting. You'll appreciate the quiet security of impact glass windows. The open kitchen has quartz island and a refrigerator that has a light up window in the door, just tap to see what's inside, and upgraded slide-in stove. Custom saltwater pool has a large ledge for lounging and sunning. The star of the patio is the spacious custom outdoor kitchen, with an L-shaped bar area and high-end patio furnishings. The freshly painted 20 X 30 garage has room for 2-3 cars and storage. This convenient location is tucked in a quiet area that's convenient to the clubhouse. Additional landscaping has been planted for privacy on this oversized, pie-shaped home site. At the clubhouse, you'll find numerous recreational opportunities, including a fitness center, pool with lap lanes, pickle-ball, bocce and tennis. Large card room and billiards area were just completed for residents to enjoy.
Location
State FL
County Collier
Area Na37 - East Collier S/O 75 E/O 9
Direction Collier Blvd. to Sabal Palm Road, then left at the entrance to Tamarindo. Deauville Loop is second right.
Rooms
Primary Bedroom Level Master BR Ground
Master Bedroom Master BR Ground
Dining Room Breakfast Bar, Dining - Family
Kitchen Kitchen Island, Walk-In Pantry
Interior
Interior Features Split Bedrooms, Great Room, Den - Study, Guest Bath, Guest Room, Home Office, Bar, Built-In Cabinets, Wired for Data, Closet Cabinets, Custom Mirrors, Multi Phone Lines, Pantry, Tray Ceiling(s), Walk-In Closet(s)
Heating Central Electric
Cooling Ceiling Fan(s), Central Electric
Flooring Tile
Window Features Impact Resistant,Sliding,Impact Resistant Windows,Window Coverings
Appliance Electric Cooktop, Dishwasher, Disposal, Dryer, Microwave, Range, Refrigerator/Icemaker, Self Cleaning Oven, Washer
Laundry Washer/Dryer Hookup, Inside, Sink
Exterior
Exterior Feature Outdoor Kitchen, Privacy Wall, Sprinkler Auto
Garage Spaces 2.0
Pool Community Lap Pool, In Ground, Concrete, Equipment Stays, Electric Heat, Pool Bath, Salt Water
Community Features BBQ - Picnic, Bike And Jog Path, Billiards, Bocce Court, Business Center, Clubhouse, Park, Pool, Community Room, Fitness Center, Hobby Room, Internet Access, Pickleball, Sidewalks, Street Lights, Gated
Utilities Available Cable Available
Waterfront Description None
View Y/N Yes
View Landscaped Area
Roof Type Tile
Street Surface Paved
Porch Screened Lanai/Porch, Deck, Patio
Garage Yes
Private Pool Yes
Building
Lot Description Oversize
Faces Collier Blvd. to Sabal Palm Road, then left at the entrance to Tamarindo. Deauville Loop is second right.
Story 1
Sewer Central
Water Central
Level or Stories 1 Story/Ranch
Structure Type Concrete Block,Stucco
New Construction No
Others
HOA Fee Include Irrigation Water,Maintenance Grounds,Legal/Accounting,Manager,Security
Tax ID 76364844567
Ownership Single Family
Security Features Smoke Detector(s),Smoke Detectors
Acceptable Financing Buyer Finance/Cash
Listing Terms Buyer Finance/Cash
Read Less Info
Want to know what your home might be worth? Contact us for a FREE valuation!

Our team is ready to help you sell your home for the highest possible price ASAP
Bought with Waterfront Realty Group Inc
Find out why customers are choosing LPT Realty to meet their real estate needs






