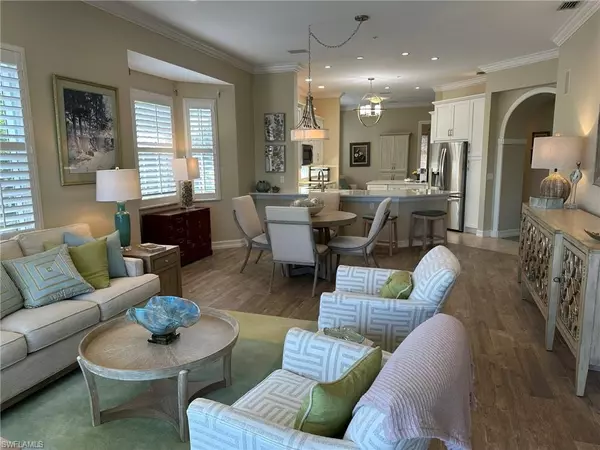$1,345,000
$1,345,000
For more information regarding the value of a property, please contact us for a free consultation.
3 Beds
3 Baths
1,831 SqFt
SOLD DATE : 03/14/2024
Key Details
Sold Price $1,345,000
Property Type Condo
Sub Type Low Rise (1-3)
Listing Status Sold
Purchase Type For Sale
Square Footage 1,831 sqft
Price per Sqft $734
Subdivision Breakwater
MLS Listing ID 224010212
Sold Date 03/14/24
Bedrooms 3
Full Baths 2
Half Baths 1
HOA Fees $1,114/qua
HOA Y/N Yes
Originating Board Naples
Year Built 1996
Annual Tax Amount $5,748
Tax Year 2023
Property Description
Want to watch the sunset at the beach while having dinner? Pelican Bay has it all. Enjoy this three bedroom top floor end unit magnificent home. Beautiful remodeled kitchen with large quartz counter and bar stools and stainless steel appliances . Nice features with lots of pull out drawers. Cozy den off kitchen for morning tv . Have your evening cocktail on the lanai overlooking the lake with its fountain feature. Master bedroom has door leading to lanai. Bathroom updated with his/ her vanities. His/ her walk in closets. At back of home there are two more bedrooms and bath….also updated. Back hall has powder room. Large two and a half car garage (204) Photographer comes next week.
Freshly painted white buildings and new roofs. Hurry to visit this home and make it yours to enjoy the Pelican Bay life.
Location
State FL
County Collier
Area Na04 - Pelican Bay Area
Direction Go through gate and park in first guest parking area on right. You can go up front steps to your left or go through garage with 750 above opening to second door on left to elevator. If using steps …. Go up one flight and take elevator to second floor if you wish. Off elevator go to right then left to 204.
Rooms
Dining Room Dining - Living
Kitchen Pantry
Interior
Interior Features Common Elevator, Great Room, Split Bedrooms, Den - Study, Built-In Cabinets, Closet Cabinets, Entrance Foyer, Walk-In Closet(s)
Heating Central Electric
Cooling Central Electric
Flooring Carpet, Tile, Wood
Window Features Single Hung,Sliding,Impact Resistant Windows,Shutters,Window Coverings
Appliance Electric Cooktop, Dishwasher, Disposal, Dryer, Microwave, Range, Refrigerator/Icemaker, Self Cleaning Oven, Washer
Laundry Inside, Sink
Exterior
Exterior Feature Water Display
Garage Spaces 2.0
Community Features Beach Access, Beach Club Available, Bike And Jog Path, Clubhouse, Pool, Community Room, Community Spa/Hot tub, Fitness Center, Extra Storage, Fitness Center Attended, Internet Access, Private Beach Pavilion, Private Membership, Restaurant, Sidewalks, Street Lights, Tennis Court(s), Gated, Tennis
Utilities Available Underground Utilities, Cable Available
Waterfront No
Waterfront Description None
View Y/N No
Roof Type Tile
Porch Screened Lanai/Porch
Garage Yes
Private Pool No
Building
Lot Description Zero Lot Line
Building Description Concrete Block,Stucco, Elevator
Faces Go through gate and park in first guest parking area on right. You can go up front steps to your left or go through garage with 750 above opening to second door on left to elevator. If using steps …. Go up one flight and take elevator to second floor if you wish. Off elevator go to right then left to 204.
Sewer Assessment Paid
Water Assessment Paid, Central
Structure Type Concrete Block,Stucco
New Construction No
Others
HOA Fee Include Cable TV,Internet,Irrigation Water,Maintenance Grounds,Legal/Accounting,Manager,Pest Control Exterior,Pest Control Interior,Rec Facilities,Repairs,Reserve,Security,Sewer,Street Lights,Trash,Water
Tax ID 24720010165
Ownership Condo
Security Features Smoke Detector(s),Smoke Detectors
Acceptable Financing Buyer Finance/Cash
Listing Terms Buyer Finance/Cash
Read Less Info
Want to know what your home might be worth? Contact us for a FREE valuation!

Our team is ready to help you sell your home for the highest possible price ASAP
Bought with John R Wood Properties

Find out why customers are choosing LPT Realty to meet their real estate needs






