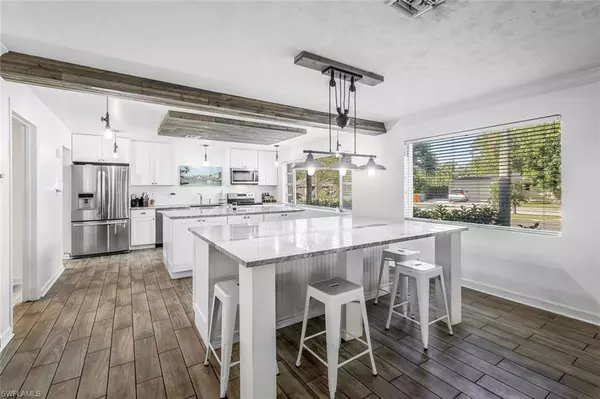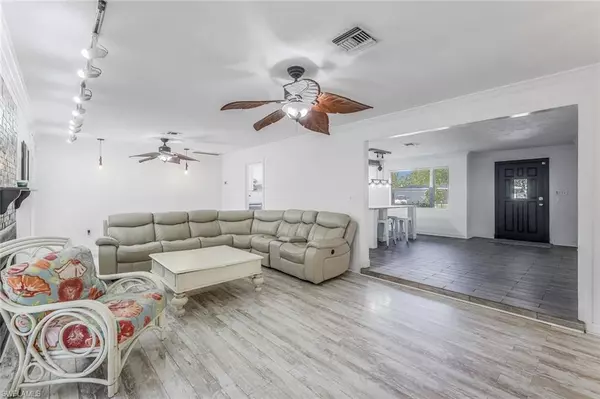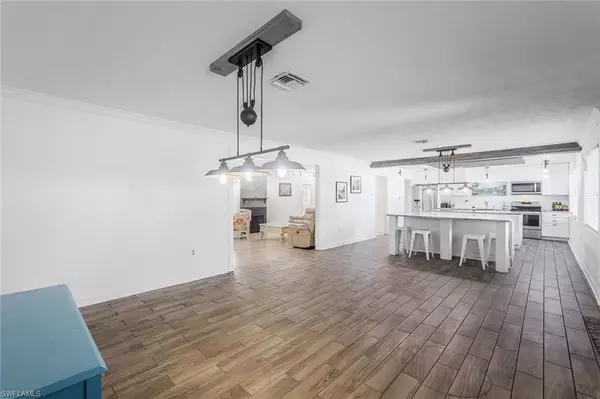$420,000
$499,000
15.8%For more information regarding the value of a property, please contact us for a free consultation.
4 Beds
3 Baths
2,355 SqFt
SOLD DATE : 12/29/2023
Key Details
Sold Price $420,000
Property Type Single Family Home
Sub Type Single Family Residence
Listing Status Sold
Purchase Type For Sale
Square Footage 2,355 sqft
Price per Sqft $178
Subdivision Seminole Estates
MLS Listing ID 223064667
Sold Date 12/29/23
Bedrooms 4
Full Baths 3
Originating Board Florida Gulf Coast
Year Built 1957
Annual Tax Amount $4,717
Tax Year 2022
Lot Size 0.566 Acres
Acres 0.566
Property Description
Charming Mid-Century home on the riverside off historical McGregor Blvd. Situated on a spacious half-acre corner lot adorned with majestic mature oak trees that provide shade & tranquility. With a generous living area of 2355 square feet, this home boasts four bedrooms and three baths, offering ample space for a growing family or hosting guests. The main house features three bedrooms and two bathrooms, while a separate guest suite with its own entrances offers an additional bedroom and bath, perfect for accommodating visitors or creating a private retreat. Step into the formal living area and dining room where you can entertain guests in style. The cozy family room, complete with a fireplace, provided a comfortable space for relaxation and quality time with loved ones. One of the highlights of this property is the expansive 700 sqft. screened lanai. where you can enjoy the beautiful Florida weather year-round. The primary suite features French doors the lead to a private enclosed patio. Conveniently located near the Ft. Myers County Club, Ft. Myers High School & just a 5-minute ride to downtown Fort Myers, this home offers easy access to a variety of amenities. Flood not required.
Location
State FL
County Lee
Area Fm01 - Fort Myers Area
Zoning RS-5
Rooms
Dining Room Breakfast Bar, Breakfast Room, Eat-in Kitchen
Kitchen Kitchen Island
Interior
Interior Features Split Bedrooms, Great Room, Guest Bath, Guest Room, Wired for Data, Entrance Foyer, Walk-In Closet(s)
Heating Central Electric, Fireplace(s)
Cooling Ceiling Fan(s), Central Electric
Flooring Tile, Wood
Fireplace Yes
Window Features Single Hung
Appliance Dishwasher, Dryer, Microwave, Range, Refrigerator, Self Cleaning Oven, Washer
Laundry Washer/Dryer Hookup, Inside, Sink
Exterior
Exterior Feature Room for Pool
Garage Spaces 2.0
Community Features None, Non-Gated
Utilities Available Cable Available
Waterfront Description None
View Y/N Yes
View Landscaped Area, Partial Buildings
Roof Type Built-Up or Flat,Shingle
Street Surface Paved
Porch Screened Lanai/Porch, Patio
Garage Yes
Private Pool No
Building
Lot Description Corner Lot, Oversize
Story 1
Sewer Central
Water Central
Level or Stories 1 Story/Ranch
Structure Type Concrete Block,Stucco
New Construction No
Schools
Elementary Schools School Choice
Middle Schools School Choice
High Schools School Choice
Others
HOA Fee Include None
Tax ID 35-44-24-P1-0060G.0070
Ownership Single Family
Security Features Smoke Detectors
Acceptable Financing Buyer Finance/Cash
Listing Terms Buyer Finance/Cash
Read Less Info
Want to know what your home might be worth? Contact us for a FREE valuation!

Our team is ready to help you sell your home for the highest possible price ASAP
Bought with Lambda Realty Group LLC

Find out why customers are choosing LPT Realty to meet their real estate needs






