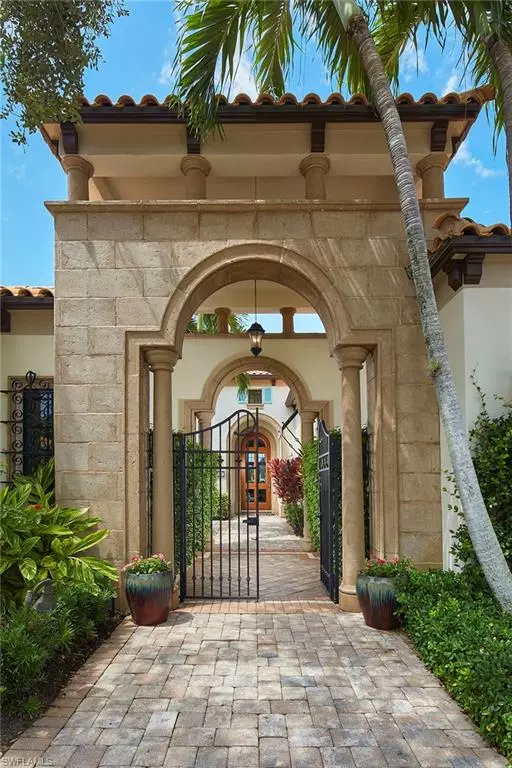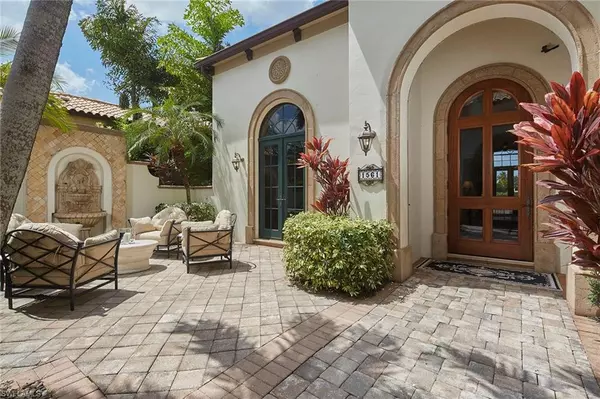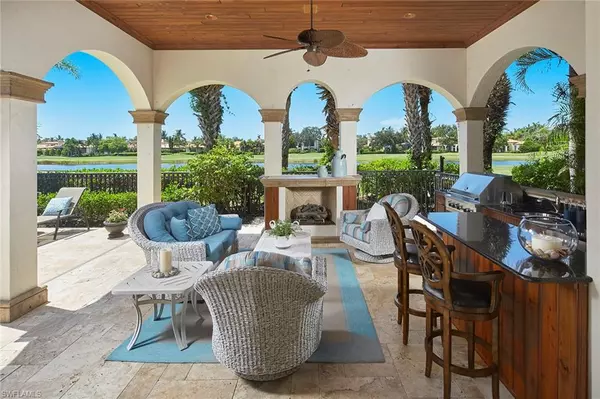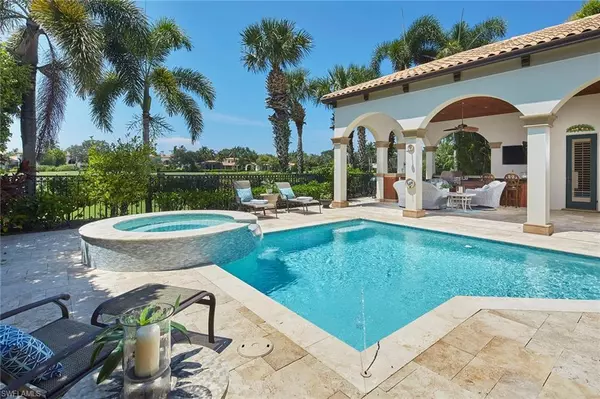$3,595,000
$3,895,000
7.7%For more information regarding the value of a property, please contact us for a free consultation.
3 Beds
5 Baths
3,460 SqFt
SOLD DATE : 10/18/2023
Key Details
Sold Price $3,595,000
Property Type Single Family Home
Sub Type Villa Detached
Listing Status Sold
Purchase Type For Sale
Square Footage 3,460 sqft
Price per Sqft $1,039
Subdivision Estuary At Grey Oaks
MLS Listing ID 223064565
Sold Date 10/18/23
Bedrooms 3
Full Baths 3
Half Baths 2
HOA Fees $750/qua
HOA Y/N Yes
Originating Board Naples
Year Built 2006
Annual Tax Amount $11,874
Tax Year 2022
Lot Size 10,454 Sqft
Acres 0.24
Property Description
Immediate full golf membership eligibility. An incredibly luxurious home on a picturesque golf-to-lake homesite awaits you in the exclusive Marsh Wren neighborhood in Estuary at Grey Oaks. The open living plan features over 3,400 square feet including three bedrooms plus study, and three full and two half baths. A unique courtyard and grand mahogany glass front door greet you as you enter this opulent home with soaring ceilings, elegant trim detail and neutral stone flooring. The extended covered screened-in outdoor living area with bar, gas fireplace, updated pool and spa are perfect for enjoying Naples mild climate and the long-range view of the 16th and 17th holes of the Estuary golf course. The chef’s kitchen includes Viking and Sub-Zero appliances and two dishwashers. Additional features include a two-car attached garage plus a detached oversized climate-controlled golf cart garage, impact windows and doors throughout, and a private study with French doors and cherry wood flooring. A world of luxury awaits you within the updated, award-winning Grey Oaks Country Club community minutes from world-class dining and beaches of Old Naples.
Location
State FL
County Collier
Area Na16 - Goodlette W/O 75
Direction Enter Estuary at Grey Oaks off Golden Gate Parkway. Go through gate and turn right on Estuary Drive then right on Marsh Wren Lane. Home is on the right.
Rooms
Primary Bedroom Level Master BR Ground
Master Bedroom Master BR Ground
Dining Room Breakfast Room, Formal
Kitchen Kitchen Island, Walk-In Pantry
Interior
Interior Features Split Bedrooms, Den - Study, Family Room, Guest Bath, Guest Room, Built-In Cabinets, Wired for Data, Closet Cabinets, Coffered Ceiling(s), Custom Mirrors, Entrance Foyer, Pantry, Tray Ceiling(s), Volume Ceiling, Walk-In Closet(s)
Heating Central Electric, Zoned
Cooling Ceiling Fan(s), Central Electric, Exhaust Fan, Humidity Control, Zoned
Flooring Carpet, Marble, Wood
Fireplaces Type Outside
Fireplace Yes
Window Features Arched,Casement,Impact Resistant,Picture,Sliding,Impact Resistant Windows,Shutters - Screens/Fabric,Window Coverings
Appliance Dishwasher, Disposal, Dryer, Microwave, Pot Filler, Range, Refrigerator, Refrigerator/Icemaker, Self Cleaning Oven, Wall Oven, Warming Drawer, Washer, Wine Cooler
Laundry Inside, Sink
Exterior
Exterior Feature Gas Grill, Outdoor Grill, Courtyard, Outdoor Kitchen, Sprinkler Auto, Water Display
Garage Spaces 2.0
Fence Fenced
Pool In Ground, Concrete, Custom Upgrades, Gas Heat, Pool Bath
Community Features Golf Equity, Clubhouse, Pool, Dog Park, Fitness Center Attended, Golf, Internet Access, Pickleball, Playground, Private Membership, Putting Green, Restaurant, Gated, Golf Course
Utilities Available Underground Utilities, Natural Gas Connected, Cable Available, Natural Gas Available
Waterfront No
Waterfront Description None
View Y/N Yes
View Golf Course
Roof Type Tile
Street Surface Paved
Porch Open Porch/Lanai
Garage Yes
Private Pool Yes
Building
Lot Description On Golf Course, Regular
Faces Enter Estuary at Grey Oaks off Golden Gate Parkway. Go through gate and turn right on Estuary Drive then right on Marsh Wren Lane. Home is on the right.
Story 1
Sewer Central
Water Central
Level or Stories 1 Story/Ranch
Structure Type Concrete Block,Stucco
New Construction No
Schools
Elementary Schools Poinciana Elementary
Middle Schools Gulfview Middle
High Schools Naples High
Others
HOA Fee Include Maintenance Grounds,Legal/Accounting,Manager,Reserve
Tax ID 07333009289
Ownership Single Family
Security Features Security System,Smoke Detector(s),Smoke Detectors
Acceptable Financing Buyer Finance/Cash, Buyer Pays Title
Listing Terms Buyer Finance/Cash, Buyer Pays Title
Read Less Info
Want to know what your home might be worth? Contact us for a FREE valuation!

Our team is ready to help you sell your home for the highest possible price ASAP
Bought with Lisa Tomaini Realty

Find out why customers are choosing LPT Realty to meet their real estate needs






