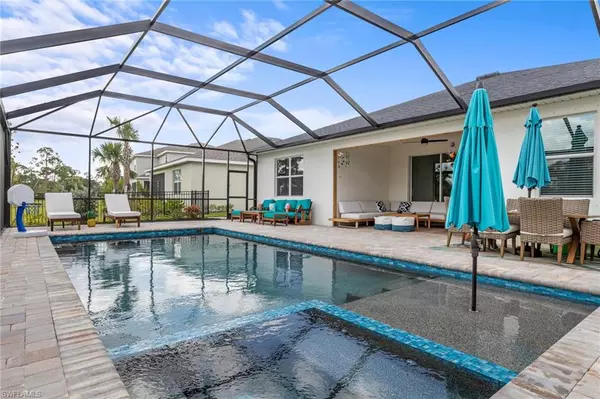$655,000
$679,000
3.5%For more information regarding the value of a property, please contact us for a free consultation.
4 Beds
3 Baths
2,268 SqFt
SOLD DATE : 12/18/2023
Key Details
Sold Price $655,000
Property Type Single Family Home
Sub Type Single Family Residence
Listing Status Sold
Purchase Type For Sale
Square Footage 2,268 sqft
Price per Sqft $288
Subdivision Trails Edge
MLS Listing ID 223064293
Sold Date 12/18/23
Bedrooms 4
Full Baths 3
HOA Y/N Yes
Originating Board Florida Gulf Coast
Year Built 2022
Annual Tax Amount $3,538
Tax Year 2022
Lot Size 10,454 Sqft
Acres 0.24
Property Description
COME SEE WHAT THE BUILDERS DON'T GIVE YOU! LIGHT FIXTURES AND FANS IN EVERY ROOM INSIDE AND OUT, CROWN MOLDING, MARBLE BACKSPLASH, 12X24 TILE THROUGHOUT, CUSTOM 14x30 SALTWATER POOL/SPA/SUNLEDGE WITH AUTOFILL, SCREENED FRONT PORCH, PROFESSIONAL LANDSCAPING, WIDENED EXTENDED DRIVEWAY AND PAVER PATH TO YOUR POOL, OVERHEAD GARAGE STORAGE, WATER SOFTENER, AC IONIZER AND HIGH END PAINT. Built in 2022 this BETTER THAN NEW 4 BEDROOM 3 FULL BATHROOM 3 CAR GARAGE Montgomery model has peaceful preserve views through the picture window screen where you can watch all the nature and unlike. a lake view, music, conversation and fun don't carry across the water. You are just steps down from the 10 mile nature trail head and only two stops signs away from the FINISHED amenities. Babcock Ranch never lost power with hurricane Ian due to underground utilities, high elevation and hurricane rated new construction. Meet your neighbors at Food Truck Fridays or Saturdays or hit the Farmers Market on Sundays. Enjoy the new Publix and restaurants or take a sunset golf cart ride to Founders Square for live music every Friday. Live a better life in Babcock Ranch!! Golf cart available for purchase separately.
Location
State FL
County Charlotte
Area Br01 - Babcock Ranch
Direction GPS
Rooms
Primary Bedroom Level Master BR Ground
Master Bedroom Master BR Ground
Dining Room Breakfast Room, Eat-in Kitchen
Kitchen Kitchen Island
Interior
Interior Features Den - Study, Other, Tray Ceiling(s), Walk-In Closet(s)
Heating Central Electric
Cooling Ceiling Fan(s)
Flooring Tile
Window Features Single Hung,Shutters - Manual
Appliance Gas Cooktop, Dishwasher, Disposal, Microwave, Refrigerator
Exterior
Garage Spaces 3.0
Pool In Ground, Screen Enclosure
Community Features Basketball, Bike And Jog Path, Cabana, Clubhouse, Park, Pool, Community Room, Dog Park, Internet Access, Pickleball, Playground, Restaurant, Shopping, Shuffleboard, Sidewalks, Street Lights, Non-Gated
Utilities Available Underground Utilities, Natural Gas Connected, Cable Available, Natural Gas Available
Waterfront No
Waterfront Description None
View Y/N Yes
View Trees/Woods
Roof Type Shingle
Street Surface Paved
Porch Screened Lanai/Porch, Patio
Garage Yes
Private Pool Yes
Building
Lot Description Regular
Faces GPS
Story 1
Sewer Central
Water Central
Level or Stories 1 Story/Ranch
Structure Type Concrete Block,Stucco
New Construction No
Others
HOA Fee Include Internet,Manager,Security,Street Lights,Street Maintenance
Tax ID 422632230014
Ownership Single Family
Security Features Smoke Detector(s),Smoke Detectors
Acceptable Financing Buyer Finance/Cash, FHA, VA Loan
Listing Terms Buyer Finance/Cash, FHA, VA Loan
Read Less Info
Want to know what your home might be worth? Contact us for a FREE valuation!

Our team is ready to help you sell your home for the highest possible price ASAP
Bought with EXP Realty, LLC

Find out why customers are choosing LPT Realty to meet their real estate needs






