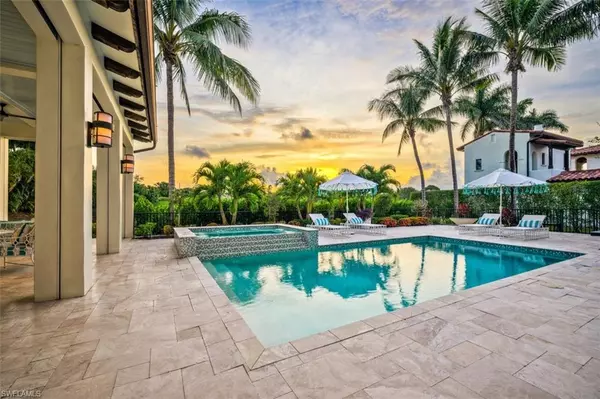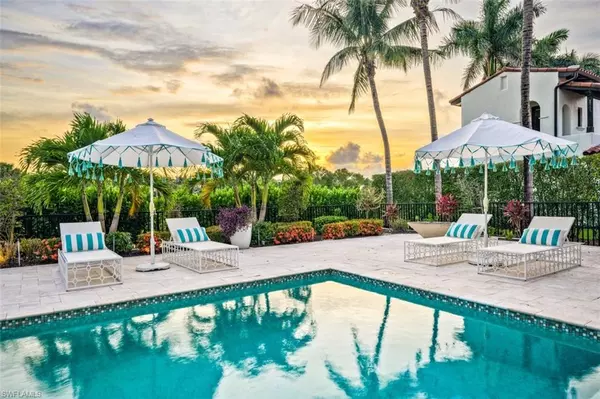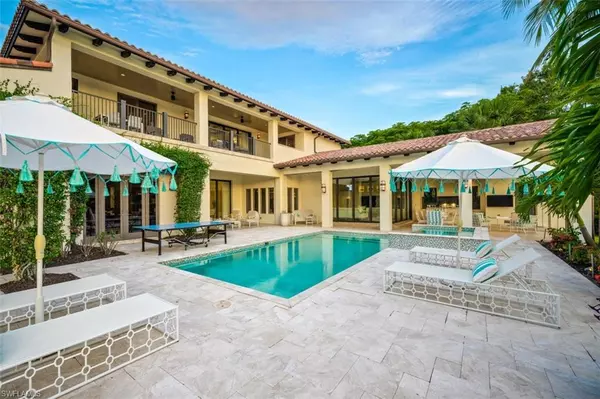$7,250,000
$7,500,000
3.3%For more information regarding the value of a property, please contact us for a free consultation.
5 Beds
8 Baths
7,160 SqFt
SOLD DATE : 08/22/2023
Key Details
Sold Price $7,250,000
Property Type Single Family Home
Sub Type Single Family Residence
Listing Status Sold
Purchase Type For Sale
Square Footage 7,160 sqft
Price per Sqft $1,012
Subdivision Estuary At Grey Oaks
MLS Listing ID 223044853
Sold Date 08/22/23
Bedrooms 5
Full Baths 6
Half Baths 2
HOA Fees $913/qua
HOA Y/N Yes
Originating Board Naples
Year Built 2012
Annual Tax Amount $36,574
Tax Year 2022
Lot Size 0.450 Acres
Acres 0.45
Property Description
With a gorgeous floor plan, this like new 2012-built five-bedroom, 6 full-, two half-bath London Bay Homes property features a spacious living area including a den and loft as well as a three-and-a-half car garage with Lift. With an expansive pool and spa area bathed in western exposure with stunning sunsets, the property defines indoor/outdoor living thanks to a large outdoor living area with outdoor kitchen, open and automatic screened-in lanais with golf course and lake views. But it’s the exquisite detailing of the finishes and open concept layout that make this home special. Full Chef's kitchen flanked by a butlers pantry second to none. It is an oasis that feels a world away while being close to all of the reasons people choose to live in Naples. The award-winning Grey Oaks Country Club is located close to world-class dining, shopping, entertainment and Olde Naples beaches. The club recently completed a multi-million dollar renovation, which included a new lagoon beach-style pool, an indoor/outdoor restaurant, tennis center, golf facility and state-of-the-art wellness center.
Location
State FL
County Collier
Area Na16 - Goodlette W/O 75
Direction AIRPORT PULLING ROAD, EAST ON ESTUARY DRIVE, RIGHT ON ANHINGA, PROPERTY ON LEFT
Rooms
Dining Room Breakfast Room, Eat-in Kitchen
Kitchen Kitchen Island, Walk-In Pantry
Interior
Interior Features Elevator, Split Bedrooms, Family Room, Guest Bath, Guest Room, Built-In Cabinets, Wired for Data, Entrance Foyer, Pantry, Walk-In Closet(s)
Heating Central Electric, Zoned, Fireplace(s)
Cooling Ceiling Fan(s), Central Electric, Exhaust Fan, Humidity Control, Zoned
Flooring Carpet, Marble, See Remarks, Wood
Fireplace Yes
Window Features Casement,Impact Resistant Windows,Shutters Electric
Appliance Gas Cooktop, Dishwasher, Disposal, Double Oven, Dryer, Ice Maker, Microwave, Refrigerator, Refrigerator/Icemaker, Tankless Water Heater, Washer, Wine Cooler
Laundry Inside
Exterior
Exterior Feature Gas Grill, Outdoor Kitchen
Garage Spaces 3.0
Pool In Ground, Concrete, Equipment Stays
Community Features Golf Equity, Basketball, BBQ - Picnic, Bike And Jog Path, Bocce Court, Clubhouse, Dog Park, Fitness Center, Fitness Center Attended, Golf, Private Membership, Putting Green, Restaurant, See Remarks, Sidewalks, Street Lights, Tennis Court(s), Gated, Golf Course, Tennis
Utilities Available Natural Gas Connected, Cable Available
Waterfront Yes
Waterfront Description Lake Front
View Y/N Yes
View Golf Course
Roof Type Built-Up or Flat,Tile
Garage Yes
Private Pool Yes
Building
Lot Description Cul-De-Sac, On Golf Course
Faces AIRPORT PULLING ROAD, EAST ON ESTUARY DRIVE, RIGHT ON ANHINGA, PROPERTY ON LEFT
Story 2
Sewer Central
Water Central
Level or Stories Two
Structure Type Concrete Block,Stucco
New Construction No
Schools
Elementary Schools Poinciana Elementary
Middle Schools Gulfview Middle School
High Schools Naples High School
Others
HOA Fee Include Irrigation Water,Maintenance Grounds,Legal/Accounting,Manager,Pest Control Exterior,Repairs,Reserve,Security,See Remarks
Tax ID 07333008387
Ownership Single Family
Security Features Security System,Smoke Detector(s),Smoke Detectors
Acceptable Financing Buyer Finance/Cash
Listing Terms Buyer Finance/Cash
Read Less Info
Want to know what your home might be worth? Contact us for a FREE valuation!

Our team is ready to help you sell your home for the highest possible price ASAP
Bought with MVP Realty Associates LLC

Find out why customers are choosing LPT Realty to meet their real estate needs






