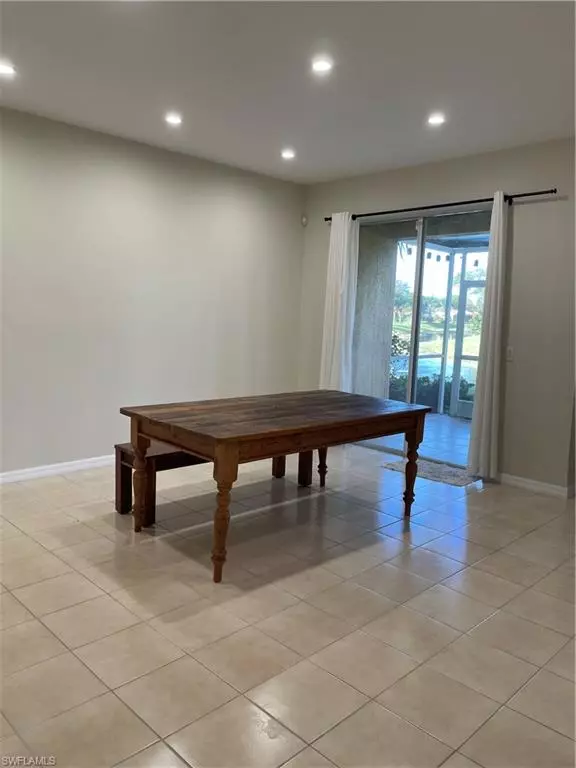$390,000
$410,000
4.9%For more information regarding the value of a property, please contact us for a free consultation.
3 Beds
3 Baths
1,798 SqFt
SOLD DATE : 12/29/2023
Key Details
Sold Price $390,000
Property Type Townhouse
Sub Type Townhouse
Listing Status Sold
Purchase Type For Sale
Square Footage 1,798 sqft
Price per Sqft $216
Subdivision Heatherstone
MLS Listing ID 223044855
Sold Date 12/29/23
Style See Remarks
Bedrooms 3
Full Baths 2
Half Baths 1
HOA Fees $198/qua
HOA Y/N Yes
Originating Board Florida Gulf Coast
Year Built 2006
Annual Tax Amount $3,042
Tax Year 2022
Lot Size 2,134 Sqft
Acres 0.049
Property Description
OPEN HOUSE..LABOR DAY 9 a.m. till 12 p.m!!! Gated townhouse. 3 bedrooms, 2 1/2 baths. Plantation shutters and Corian countertops throughout. Large pantry in kitchen, chopping block island, breakfast nook and plenty of cabinets. Tile throughout on the main floor and 100% waterproof rigid core vinyl flooring on steps and entire second floor. Large Master with sitting area and walk-in closet. Newer water heater.
Lanai has a water view with fountain facing west for beautiful sunsets.
This unit is only steps from the clubhouse, lap pool, basketball courts, bocce, pickleball, and hockey rink.
Easy access to FGCU, Hertz arena, Miromar Outlets, Coconut Point, and beaches.
Location
State FL
County Lee
Area Es02 - Estero
Zoning RPD
Direction Use GPS or call listing agent for directions
Rooms
Dining Room Breakfast Room, Dining - Living, Eat-in Kitchen
Kitchen Pantry
Ensuite Laundry Inside
Interior
Interior Features Pantry, Walk-In Closet(s)
Laundry Location Inside
Heating Central Electric
Cooling Ceiling Fan(s), Central Electric
Flooring Tile, Vinyl
Window Features Single Hung,Shutters - Manual,Window Coverings
Appliance Electric Cooktop, Dishwasher, Disposal, Dryer, Microwave, Refrigerator/Icemaker, Washer
Laundry Inside
Exterior
Exterior Feature Sprinkler Auto, Water Display
Garage Spaces 1.0
Pool Community Lap Pool
Community Features Basketball, BBQ - Picnic, Clubhouse, Pool, Fitness Center, Pickleball, Playground, Sidewalks, Street Lights, Tennis Court(s), Gated
Utilities Available Underground Utilities, Cable Available
Waterfront Yes
Waterfront Description Canal Front
View Y/N Yes
View Landscaped Area
Roof Type Tile
Porch Screened Lanai/Porch
Parking Type Guest, Garage Door Opener, Attached
Garage Yes
Private Pool No
Building
Lot Description Zero Lot Line
Faces Use GPS or call listing agent for directions
Story 2
Sewer Central
Water Central
Architectural Style See Remarks
Level or Stories Two, 2 Story
Structure Type Concrete Block,Wood Frame,Stucco
New Construction No
Others
HOA Fee Include Maintenance Grounds,Pest Control Exterior,Rec Facilities,Street Lights,Street Maintenance
Tax ID 27-46-25-E2-15000.0370
Ownership Condo
Security Features Smoke Detector(s),Smoke Detectors
Acceptable Financing Buyer Finance/Cash, FHA, VA Loan
Listing Terms Buyer Finance/Cash, FHA, VA Loan
Read Less Info
Want to know what your home might be worth? Contact us for a FREE valuation!

Our team is ready to help you sell your home for the highest possible price ASAP
Bought with Royal Shell Real Estate, Inc.

Find out why customers are choosing LPT Realty to meet their real estate needs






