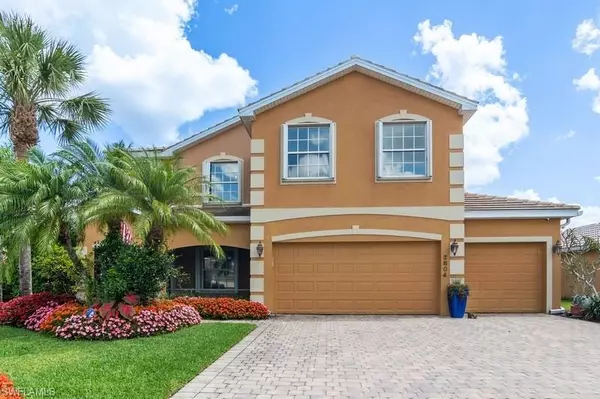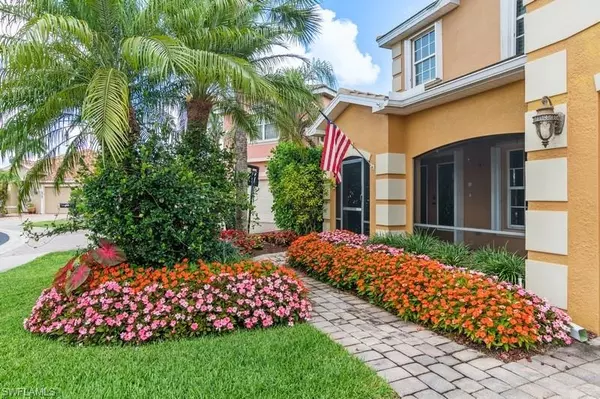$613,000
$635,000
3.5%For more information regarding the value of a property, please contact us for a free consultation.
4 Beds
4 Baths
2,899 SqFt
SOLD DATE : 06/13/2023
Key Details
Sold Price $613,000
Property Type Single Family Home
Sub Type Single Family Residence
Listing Status Sold
Purchase Type For Sale
Square Footage 2,899 sqft
Price per Sqft $211
Subdivision Valencia Lakes
MLS Listing ID 223031431
Sold Date 06/13/23
Style Contemporary
Bedrooms 4
Full Baths 3
Half Baths 1
HOA Fees $140/mo
HOA Y/N Yes
Originating Board Naples
Year Built 2004
Annual Tax Amount $230
Tax Year 2022
Lot Size 0.260 Acres
Acres 0.26
Property Description
Sellers are Motivated! Bring all Offers!
On a cul-de-sac, this lovely lakefront home features 4 bedrooms plus a den, 3.5 bathrooms, a 3-car garage, an extra-wide driveway, and an inground heated pool with a spa.
Two-story home approx. 2899SF.
Paved screened-in porch.
Attached 3-car garage.
On the first level, there is an open kitchen with custom tilework/granite countertops and updated high-end stainless appliances. The first-floor layout includes a foyer, living room, den, formal dining room, and 1/2 bath. Sliding doors lead to the inground heated pool and spa in a fully screened enclosed area with stunning lakefront views. Upstairs you have an extra-large master bedroom with three lakefront-facing windows, a double sink ensuite bath with, tub and shower. Two bedrooms with Jack and Jill bath. 4th bedroom with ensuite bathroom.
Great Closets.
Washer/dryer.
Central AC,
Hurricane shutters.
The roof is 3 years old.
Low HOAs..
Location
State FL
County Collier
Area Na34 - Orangetree Area
Direction Enter Gated community using the RandolphAve. entrance
Rooms
Primary Bedroom Level Master BR Upstairs
Master Bedroom Master BR Upstairs
Dining Room Breakfast Bar, Formal
Kitchen Kitchen Island, Pantry
Interior
Interior Features Den - Study, Built-In Cabinets, Entrance Foyer, Pantry, Wired for Sound, Walk-In Closet(s)
Heating Natural Gas
Cooling Ceiling Fan(s), Central Electric
Flooring Carpet, Tile
Window Features Other,Shutters,Shutters Electric,Shutters - Manual
Appliance Electric Cooktop, Dishwasher, Disposal, Dryer, Microwave, Refrigerator/Freezer, Refrigerator/Icemaker, Washer
Laundry Inside
Exterior
Exterior Feature Screened Balcony, Sprinkler Auto
Garage Spaces 3.0
Fence Fenced
Pool In Ground, Concrete, Custom Upgrades, Screen Enclosure
Community Features BBQ - Picnic, Beach Club Available, Pool, Street Lights, Tennis Court(s), Gated
Utilities Available Natural Gas Connected, Cable Available
Waterfront Yes
Waterfront Description Lake Front
View Y/N No
Roof Type Tile
Porch Patio
Garage Yes
Private Pool Yes
Building
Lot Description Cul-De-Sac, Dead End
Faces Enter Gated community using the RandolphAve. entrance
Story 2
Sewer Assessment Paid
Water Central
Architectural Style Contemporary
Level or Stories Two, 2 Story
Structure Type Concrete Block,Stucco
New Construction No
Schools
Elementary Schools Corkscrew Elementary School
Middle Schools Corkscrew Middle School
High Schools Palmetto Ridge High School
Others
HOA Fee Include Rec Facilities
Tax ID 78698100328
Ownership Single Family
Security Features Security System,Smoke Detector(s)
Acceptable Financing Buyer Finance/Cash, Cash
Listing Terms Buyer Finance/Cash, Cash
Read Less Info
Want to know what your home might be worth? Contact us for a FREE valuation!

Our team is ready to help you sell your home for the highest possible price ASAP
Bought with Caine Luxury Team

Find out why customers are choosing LPT Realty to meet their real estate needs






