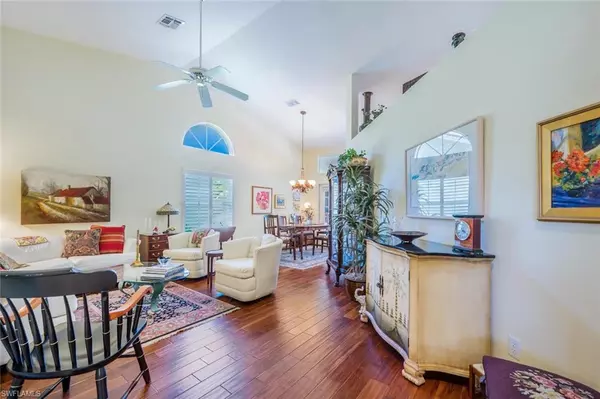$670,000
$695,000
3.6%For more information regarding the value of a property, please contact us for a free consultation.
3 Beds
3 Baths
2,103 SqFt
SOLD DATE : 08/01/2023
Key Details
Sold Price $670,000
Property Type Single Family Home
Sub Type Single Family Residence
Listing Status Sold
Purchase Type For Sale
Square Footage 2,103 sqft
Price per Sqft $318
Subdivision Countryside
MLS Listing ID 223030036
Sold Date 08/01/23
Bedrooms 3
Full Baths 3
HOA Fees $4/ann
HOA Y/N Yes
Originating Board Naples
Year Built 1990
Annual Tax Amount $3,380
Tax Year 2022
Lot Size 7,405 Sqft
Acres 0.17
Property Description
Here it is!! New electric pool heater, newer picture window pool cage, beautiful golf course view, not to mention the other amenities of bocce, tennis, art group, day trips, golf leagues, cards, karaoke, fitness classes, and your PRIVATE MEMBER OWNED CLUB!! Do a round of golf, stop for lunch, then head down to the beach or strolling on 5th Ave. where you will find many art galleries, restaurants, unique stores, and the Gulf of Mexico with beautiful sandy beaches!! There is a remote-controlled storm catcher hurricane screen on the front entry and remote hurricane shutters on the rear. You have grocers, pharmacies, banks, hair and nail salons all within walking distance. COMING SOON a new community pool cafe, outdoor dining, resort style pool, a lap pool, an updated kitchen, lounge, main dining room, and pickleball courts. Buyer to assume the debt with a quarterly fee of $293.85 beginning 2023 for ten years. This home is being sold partially furnished. A list of exclusions will be included as a supplement. This beautifully maintained home will not be on the market for long!!
Location
State FL
County Collier
Area Na17 - N/O Davis Blvd
Direction Davis Blvd to Countryside Drive Guest Gate Lane. Stay on Countryside Dr to 450 Countryside Dr. You cannot enter from Radio Rd. It is resident entry only. You can exit Radio Rd.
Rooms
Dining Room Dining - Living, Eat-in Kitchen
Kitchen Built-In Desk, Pantry
Ensuite Laundry Inside
Interior
Interior Features Split Bedrooms, Great Room, Wired for Data, Entrance Foyer, Pantry, Vaulted Ceiling(s)
Laundry Location Inside
Heating Central Electric
Cooling Ceiling Fan(s), Central Electric
Flooring Laminate, Tile, Wood
Window Features Single Hung,Sliding,Impact Resistant Windows,Shutters Electric,Shutters - Manual,Shutters - Screens/Fabric,Window Coverings
Appliance Electric Cooktop, Dishwasher, Dryer, Microwave, Range, Refrigerator/Freezer, Self Cleaning Oven, Washer
Laundry Inside
Exterior
Exterior Feature Awning(s), Sprinkler Auto
Garage Spaces 2.0
Pool In Ground, Concrete, Equipment Stays, Electric Heat, Screen Enclosure
Community Features Golf Bundled, Golf Equity, Bocce Court, Clubhouse, Pool, Community Room, Community Spa/Hot tub, Fitness Center, Fitness Center Attended, Golf, Hobby Room, Internet Access, Private Membership, Putting Green, Restaurant, Sauna, Sidewalks, Street Lights, Tennis Court(s), Gated, Golf Course, Tennis
Utilities Available Underground Utilities, Cable Available
Waterfront No
Waterfront Description None
View Y/N Yes
View Golf Course, Landscaped Area
Roof Type Metal
Street Surface Paved
Porch Screened Lanai/Porch
Parking Type Driveway Paved, Garage Door Opener, Attached
Garage Yes
Private Pool Yes
Building
Lot Description On Golf Course, Regular
Faces Davis Blvd to Countryside Drive Guest Gate Lane. Stay on Countryside Dr to 450 Countryside Dr. You cannot enter from Radio Rd. It is resident entry only. You can exit Radio Rd.
Story 1
Sewer Central
Water Central
Level or Stories 1 Story/Ranch
Structure Type Concrete Block,Concrete,Stucco
New Construction No
Schools
Elementary Schools Calusa Park Elementary School
Middle Schools East Naples Middle School
High Schools Lely High School
Others
HOA Fee Include Cable TV,Fidelity Bond,Golf Course,Insurance,Internet,Legal/Accounting,Manager,Master Assn. Fee Included,Rec Facilities,Reserve,Street Maintenance
Tax ID 28535640001
Ownership Single Family
Security Features Smoke Detector(s),Smoke Detectors
Acceptable Financing Buyer Pays Title, Buyer Finance/Cash
Listing Terms Buyer Pays Title, Buyer Finance/Cash
Read Less Info
Want to know what your home might be worth? Contact us for a FREE valuation!

Our team is ready to help you sell your home for the highest possible price ASAP

Find out why customers are choosing LPT Realty to meet their real estate needs






