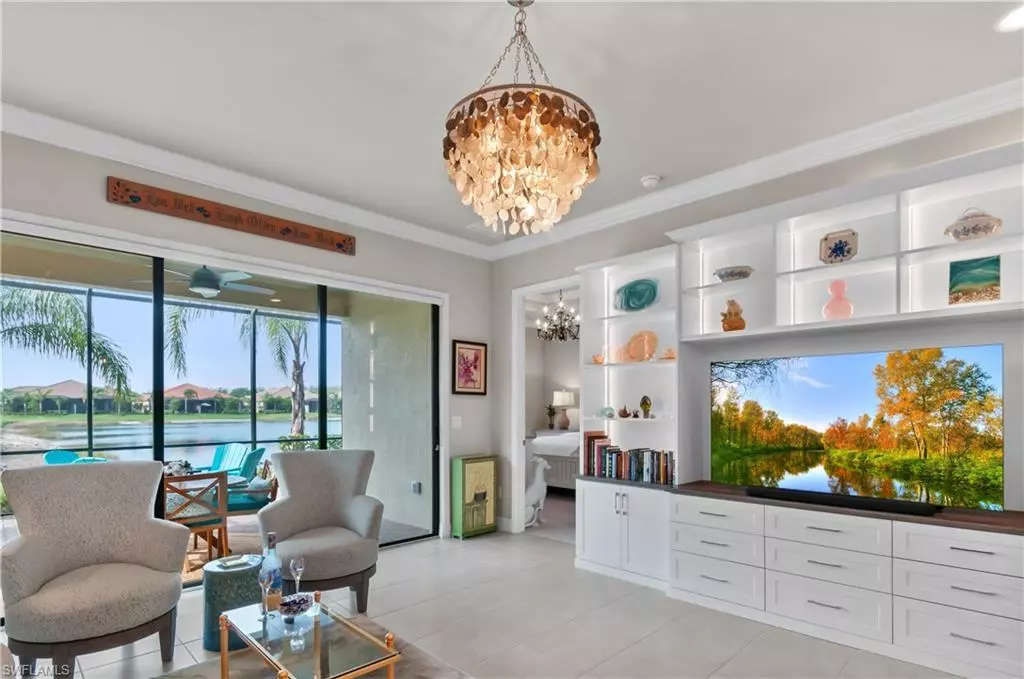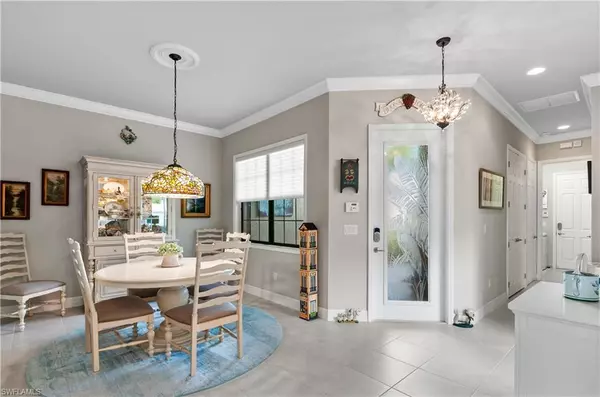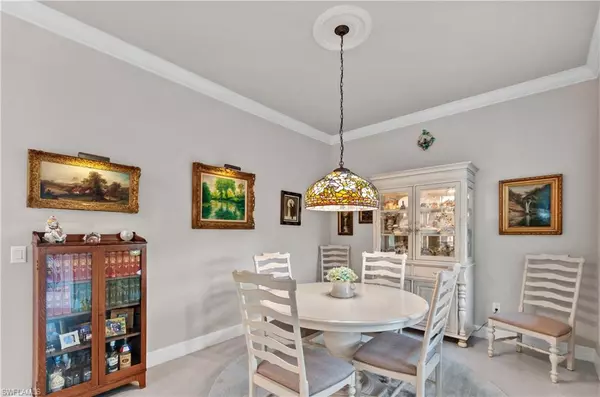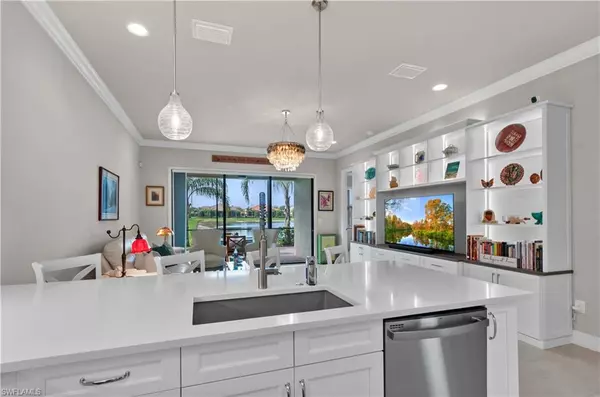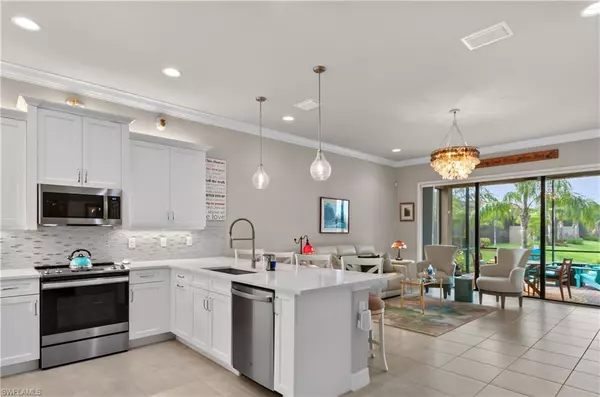$520,000
$520,000
For more information regarding the value of a property, please contact us for a free consultation.
2 Beds
2 Baths
1,646 SqFt
SOLD DATE : 08/22/2023
Key Details
Sold Price $520,000
Property Type Single Family Home
Sub Type Villa Attached
Listing Status Sold
Purchase Type For Sale
Square Footage 1,646 sqft
Price per Sqft $315
Subdivision Marina Bay
MLS Listing ID 223023793
Sold Date 08/22/23
Bedrooms 2
Full Baths 2
HOA Y/N Yes
Originating Board Naples
Year Built 2020
Annual Tax Amount $4,434
Tax Year 2021
Lot Size 5,100 Sqft
Acres 0.1171
Property Description
Upgrades! Crown molding throughout, cabinetry in the living room and den/office was professionally designed as well as the primary closets. There are upgraded kitchen stainless steel appliances, full house water purfication system and hurricane protection on every window. All the high priced expenditures have been taken care of including the epoxy coating on the garage floor and two sets of monkey bar storage units. There are also high end light fixtures throughout. Smart house technology has also been installed and may be continued by the new owner. This home also has an extended lanai looking out to one of Marina Bay's beautiful ponds. The pantry has been expanded for additional storage. The Marina Bay is centrally located on the Treeline corridor close to everything from dining, shopping, entertainment and very close to RSW International Airport. At the heart of Marina Bay is a 12,491 square foot clubhouse and an array of lifestyle amenities for you to enjoy year-round. The clubhouse also boasts a fitness center, pools, tennis, pickle ball, card room, hobby room and a social hall for events with neighbors and friends.
Location
State FL
County Lee
Area Fm22 - Fort Myers City Limits
Zoning MDP-3
Direction From I-75 and Daniels Pkwy, Go East on Daniels. Turn left at Treeline Ave. Go to Silver Ridge Blvd and continue on Silver Ridge until you are facing the clubhouse. Make a left at clubhouse, make a left and then immediate right - first driveway on left.
Rooms
Dining Room Breakfast Bar, Formal
Kitchen Kitchen Island
Interior
Interior Features Split Bedrooms, Den - Study, Built-In Cabinets, Wired for Data, Closet Cabinets, Coffered Ceiling(s), Pantry, Walk-In Closet(s)
Heating Central Electric
Cooling Central Electric
Flooring Carpet, Tile
Window Features Single Hung,Shutters Electric,Shutters - Manual,Window Coverings
Appliance Dishwasher, Disposal, Dryer, Range, Refrigerator/Freezer, Self Cleaning Oven, Washer, Water Treatment Owned
Laundry Inside, Sink
Exterior
Garage Spaces 2.0
Pool Community Lap Pool
Community Features Basketball, Billiards, Clubhouse, Pool, Community Room, Fitness Center, Hobby Room, Pickleball, Playground, Sidewalks, Street Lights, Tennis Court(s), Gated
Utilities Available Underground Utilities, Cable Available
Waterfront Description None,Pond
View Y/N No
Roof Type Tile
Porch Screened Lanai/Porch
Garage Yes
Private Pool No
Building
Lot Description Regular
Faces From I-75 and Daniels Pkwy, Go East on Daniels. Turn left at Treeline Ave. Go to Silver Ridge Blvd and continue on Silver Ridge until you are facing the clubhouse. Make a left at clubhouse, make a left and then immediate right - first driveway on left.
Story 1
Sewer Central
Water Central, Filter
Level or Stories 1 Story/Ranch
Structure Type Concrete Block,Stucco
New Construction No
Schools
Elementary Schools Choice
Middle Schools Choice
High Schools Choice
Others
HOA Fee Include Irrigation Water,Maintenance Grounds,Legal/Accounting,Manager,Pest Control Exterior,Pest Control Interior,Rec Facilities,Reserve,Security,Sewer,Street Lights,Street Maintenance,Trash
Tax ID 11-45-25-P4-36000.7960
Ownership Single Family
Security Features Security System,Smoke Detector(s)
Acceptable Financing Buyer Finance/Cash
Listing Terms Buyer Finance/Cash
Read Less Info
Want to know what your home might be worth? Contact us for a FREE valuation!

Our team is ready to help you sell your home for the highest possible price ASAP
Bought with Royal Shell Real Estate, Inc.

Find out why customers are choosing LPT Realty to meet their real estate needs

