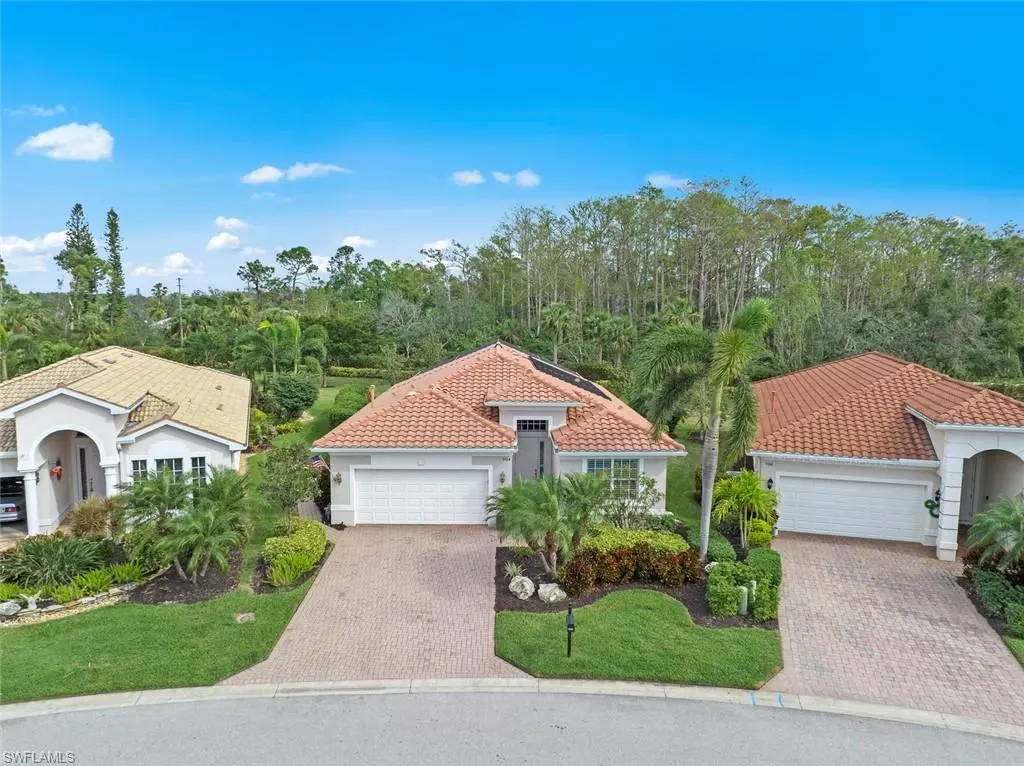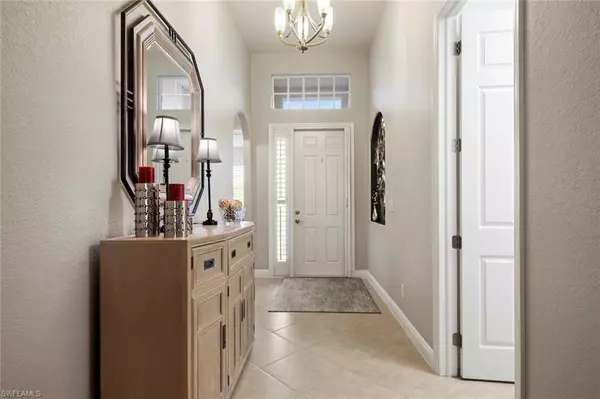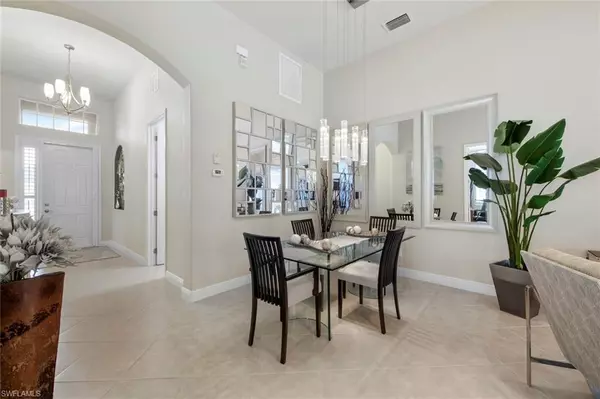$685,000
$685,000
For more information regarding the value of a property, please contact us for a free consultation.
3 Beds
2 Baths
1,775 SqFt
SOLD DATE : 02/13/2023
Key Details
Sold Price $685,000
Property Type Single Family Home
Sub Type Single Family Residence
Listing Status Sold
Purchase Type For Sale
Square Footage 1,775 sqft
Price per Sqft $385
Subdivision The Reserve At Estero
MLS Listing ID 223001260
Sold Date 02/13/23
Bedrooms 3
Full Baths 2
HOA Y/N Yes
Originating Board Naples
Year Built 2010
Annual Tax Amount $4,436
Tax Year 2021
Lot Size 0.360 Acres
Acres 0.36
Property Description
This move-in ready "Dolce" model by Toll Brother checks all the boxes! Enter to volume ceilings, and an open floorplan that flows seamlessly to the spacious lanai with a custom SALTWATER POOL, SPA and outdoor kitchen! Immaculately cared for by original owners, this sought after floorplan provides nearly 1,800 sf. of living with 3 Beds, a Den/Office and 2 full Baths. Gourmet kitchen with granite countertops, rich cabinetry and natural gas for cooking. Other notable features include: WHOLE HOUSE GENERATOR, impact windows & doors, Kinetico whole house water conditioning system, reverse osmosis at kitchen sink, new pool pump & filter, tile on the diagonal throughout (NO CARPET!), plantation shutters, crown molding in tray ceiling accents. Ask Realtor for a "Special Features Sheet" for full list. The Reserve at Estero is a 24/7 guarded/gated community WEST of 75 with NATURAL GAS, LOW HOA fees (includes lawn care & irrigation) and plenty of amenities for all to enjoy! Clubhouse with fitness center, community room, pool, spa, playground, tennis courts, pickleball and basketball. Ideally located between Naples & Ft. Myers, just a short drive to the beach, RSW Airport & Coconut Point Mall!
Location
State FL
County Lee
Area Es02 - Estero
Zoning MPD
Rooms
Primary Bedroom Level Master BR Ground
Master Bedroom Master BR Ground
Dining Room Breakfast Bar, Breakfast Room, Dining - Living
Interior
Interior Features Split Bedrooms, Great Room, Den - Study, Guest Bath, Guest Room, Built-In Cabinets, Wired for Data, Closet Cabinets, Entrance Foyer, Tray Ceiling(s), Walk-In Closet(s)
Heating Central Electric
Cooling Ceiling Fan(s), Central Electric
Flooring Tile
Window Features Arched,Impact Resistant,Single Hung,Sliding,Transom,Impact Resistant Windows,Window Coverings
Appliance Dishwasher, Disposal, Dryer, Microwave, Range, Refrigerator/Icemaker, Self Cleaning Oven, Washer
Laundry Inside, Sink
Exterior
Exterior Feature Gas Grill, Sprinkler Auto
Garage Spaces 2.0
Pool In Ground, Concrete, Custom Upgrades, Equipment Stays, Gas Heat, Salt Water, Screen Enclosure
Community Features Basketball, Billiards, Business Center, Clubhouse, Pool, Community Room, Community Spa/Hot tub, Fitness Center, Internet Access, Library, Pickleball, Playground, Street Lights, Tennis Court(s), Gated, Tennis
Utilities Available Underground Utilities, Natural Gas Connected, Cable Available, Natural Gas Available
Waterfront No
Waterfront Description None
View Y/N Yes
View Landscaped Area
Roof Type Tile
Street Surface Paved
Porch Screened Lanai/Porch
Garage Yes
Private Pool Yes
Building
Lot Description Oversize
Story 1
Sewer Central
Water Central
Level or Stories 1 Story/Ranch
Structure Type Concrete Block,Stucco
New Construction No
Schools
Elementary Schools School Of Choice
Middle Schools School Of Choice
High Schools School Of Choice
Others
HOA Fee Include Cable TV,Irrigation Water,Maintenance Grounds,Rec Facilities,Reserve,Security,Street Maintenance
Tax ID 22-46-25-E4-11000.4800
Ownership Single Family
Security Features Smoke Detector(s),Smoke Detectors
Acceptable Financing Buyer Finance/Cash
Listing Terms Buyer Finance/Cash
Read Less Info
Want to know what your home might be worth? Contact us for a FREE valuation!

Our team is ready to help you sell your home for the highest possible price ASAP
Bought with Premiere Plus Realty Co.

Find out why customers are choosing LPT Realty to meet their real estate needs






