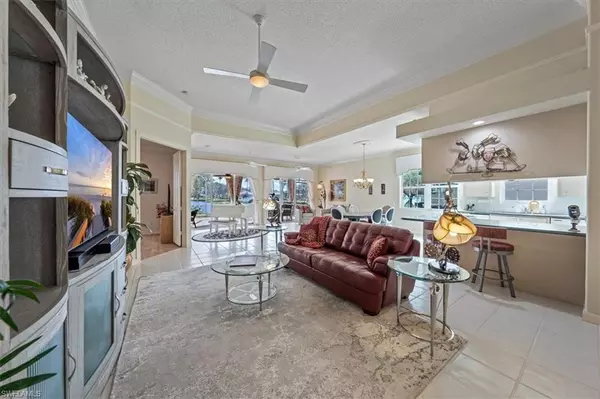$700,000
$729,000
4.0%For more information regarding the value of a property, please contact us for a free consultation.
3 Beds
2 Baths
2,181 SqFt
SOLD DATE : 03/24/2023
Key Details
Sold Price $700,000
Property Type Single Family Home
Sub Type Single Family Residence
Listing Status Sold
Purchase Type For Sale
Square Footage 2,181 sqft
Price per Sqft $320
Subdivision Village Walk
MLS Listing ID 223000498
Sold Date 03/24/23
Bedrooms 3
Full Baths 2
HOA Y/N Yes
Originating Board Naples
Year Built 1995
Annual Tax Amount $1,969
Tax Year 2022
Lot Size 0.280 Acres
Acres 0.28
Property Description
H8177 - Panoramic lake views and an oversized cul-de-sac lot that are just one short bridge walk away from the Village Walk Town Center distinguish this Oakmont model home from all others! The split floorplan with 3 bedrooms, a large den, and extended floorplan offer ample space for a variety of lifestyles. PLUS, the oversized screened lanai expands the entertainment space and adds to the uniqueness of this home. Neutral tile flooring throughout main living area and new (Fall 2022) luxury vinyl in Primary bedroom and one guest bedroom complement any decor. Impact resistant windows, newer a/c (2017) and 2018 roof ensure comfort and safety for the homeowners. Conveniently located in North Naples, Village Walk is just minutes from the beautiful west coast beaches and world class shopping. The unique town center provides residents convenience and resort-style amenities including 2 resort style pools, a lap pool, 6 Har-Tru tennis courts, a fitness center, pickleball, bocce ball, an on-site restaurant, beauty salon, travel agent and soooo much more - all accessed through a network of beautiful bridges and miles of walking/biking trails.
Location
State FL
County Collier
Area Na14 -Vanderbilt Rd To Pine Ridge Rd
Rooms
Dining Room Breakfast Bar, Dining - Family
Ensuite Laundry Inside
Interior
Interior Features Central Vacuum, Split Bedrooms, Great Room, Guest Bath, Guest Room, Home Office, Volume Ceiling, Walk-In Closet(s)
Laundry Location Inside
Heating Central Electric
Cooling Ceiling Fan(s), Central Electric
Flooring See Remarks, Tile
Window Features Impact Resistant,Sliding,Impact Resistant Windows
Appliance Dishwasher, Disposal, Dryer, Microwave, Range, Refrigerator/Freezer, Trash Compactor, Washer
Laundry Inside
Exterior
Exterior Feature None
Garage Spaces 2.0
Community Features Beauty Salon, Bike And Jog Path, Bocce Court, Pool, Fitness Center Attended, Pickleball, Playground, Restaurant, Sidewalks, Street Lights, Tennis Court(s), Gated
Utilities Available Cable Available
Waterfront Yes
Waterfront Description Lake Front
View Y/N No
Roof Type Tile
Street Surface Paved
Porch Screened Lanai/Porch
Parking Type Driveway Paved, Garage Door Opener, Attached
Garage Yes
Private Pool No
Building
Lot Description Oversize
Story 1
Sewer Central
Water Central
Level or Stories 1 Story/Ranch
Structure Type Concrete,Stucco
New Construction No
Schools
Elementary Schools Vineyards Elementary School
Middle Schools North Naples Middle School
High Schools Barron Collier High School
Others
HOA Fee Include Irrigation Water,Maintenance Grounds,Legal/Accounting,Rec Facilities,Security,Street Lights,Street Maintenance
Tax ID 80400003229
Ownership Single Family
Acceptable Financing Buyer Finance/Cash
Listing Terms Buyer Finance/Cash
Read Less Info
Want to know what your home might be worth? Contact us for a FREE valuation!

Our team is ready to help you sell your home for the highest possible price ASAP
Bought with FGC Non-MLS Office

Find out why customers are choosing LPT Realty to meet their real estate needs






