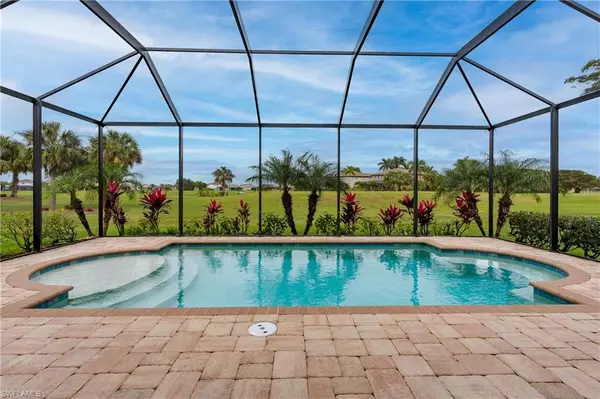$645,000
$650,000
0.8%For more information regarding the value of a property, please contact us for a free consultation.
5 Beds
4 Baths
3,054 SqFt
SOLD DATE : 03/03/2023
Key Details
Sold Price $645,000
Property Type Single Family Home
Sub Type Single Family Residence
Listing Status Sold
Purchase Type For Sale
Square Footage 3,054 sqft
Price per Sqft $211
Subdivision Valencia Country Club
MLS Listing ID 222089164
Sold Date 03/03/23
Bedrooms 5
Full Baths 3
Half Baths 1
HOA Fees $344/mo
HOA Y/N Yes
Originating Board Naples
Year Built 2007
Annual Tax Amount $3,553
Tax Year 2022
Lot Size 6,534 Sqft
Acres 0.15
Property Description
Golf course views, saltwater pool, and 5 bedrooms! This former-model 5 bedroom plus loft home with over 3000 sq feet sits on the 5th green and 6th tee box of a public golf course, within a fantastic gated community walking distance to A-rated schools. It has brand new exterior paint, new stonework outside, new outdoor kitchen, new fire-pit, new landscaping, new hot water heater and a 3 year old roof. It has been tastefully updated and very well-maintained. The front door opens to a formal living room and dining room area with sight-lines to the family room, pool, and golf course. The family room, kitchen and breakfast area create an open concept living space, and the large pantry has ample space for any family. On the second floor is a loft space, 5 bedrooms, and 2 guest baths. The master bedroom is massive, has 2 walk-in closets and separate his and hers bathrooms with a walk-through shower. The garage has built in storage and a smart garage door. Valencia Golf & Country Club is a gated community with resort style pool, clubhouse, fitness center, theater room, billiard room and a public golf course! And your landscaping is included with your HOA fees!
Location
State FL
County Collier
Area Na34 - Orangetree Area
Direction Take Immokalee Rd east to Randall Road. Turn left at Valencia Country Club entrance onto Approach Blvd. Turn left onto Double Eagle and then left onto Birdie Dr.
Rooms
Primary Bedroom Level Master BR Upstairs
Master Bedroom Master BR Upstairs
Dining Room Breakfast Bar, Dining - Family
Kitchen Walk-In Pantry
Ensuite Laundry Inside, Sink
Interior
Interior Features Family Room, Great Room, Guest Bath, Guest Room, Loft, Wired for Data, Pantry, Walk-In Closet(s)
Laundry Location Inside,Sink
Heating Central Electric
Cooling Ceiling Fan(s), Central Electric
Flooring Carpet, Tile
Window Features Solar Tinted,Shutters - Manual
Appliance Dishwasher, Disposal, Dryer, Microwave, Range, Refrigerator, Refrigerator/Freezer, Washer
Laundry Inside, Sink
Exterior
Exterior Feature Outdoor Grill, Built-In Gas Fire Pit, Outdoor Kitchen, Sprinkler Auto
Garage Spaces 2.0
Pool In Ground, Electric Heat, Salt Water
Community Features Golf Public, Clubhouse, Pool, Community Room, Fitness Center, Golf, Sidewalks, Street Lights, Theater, Gated, Golf Course
Utilities Available Underground Utilities, Cable Available
Waterfront No
Waterfront Description None
View Y/N Yes
View Golf Course
Roof Type Tile
Porch Screened Lanai/Porch
Parking Type Driveway Paved, Garage Door Opener, Attached
Garage Yes
Private Pool Yes
Building
Lot Description On Golf Course
Faces Take Immokalee Rd east to Randall Road. Turn left at Valencia Country Club entrance onto Approach Blvd. Turn left onto Double Eagle and then left onto Birdie Dr.
Story 2
Sewer Central
Water Central
Level or Stories Two, 2 Story
Structure Type Concrete Block,Stucco
New Construction No
Schools
Elementary Schools Corkscrew Elementary School
Middle Schools Corkscrew Middle School
High Schools Palmetto Ridge High School
Others
HOA Fee Include Irrigation Water,Maintenance Grounds,Legal/Accounting,Manager,Reserve,Security,Street Lights,Street Maintenance
Tax ID 78695209387
Ownership Single Family
Security Features Smoke Detectors
Acceptable Financing Buyer Finance/Cash, FHA, VA Loan
Listing Terms Buyer Finance/Cash, FHA, VA Loan
Read Less Info
Want to know what your home might be worth? Contact us for a FREE valuation!

Our team is ready to help you sell your home for the highest possible price ASAP
Bought with Broker Brothers LLC

Find out why customers are choosing LPT Realty to meet their real estate needs






