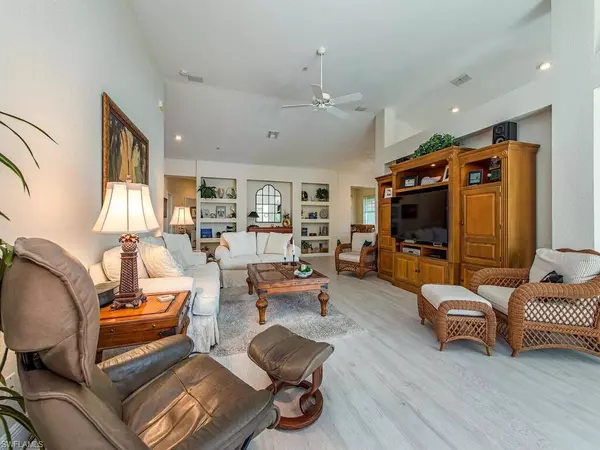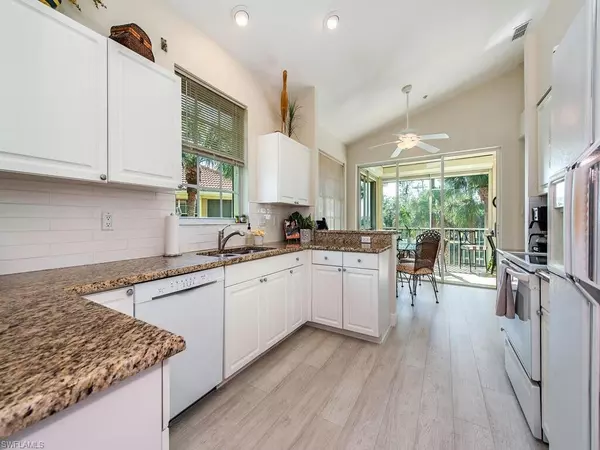$710,000
$725,000
2.1%For more information regarding the value of a property, please contact us for a free consultation.
3 Beds
2 Baths
2,182 SqFt
SOLD DATE : 01/17/2023
Key Details
Sold Price $710,000
Property Type Condo
Sub Type Low Rise (1-3)
Listing Status Sold
Purchase Type For Sale
Square Footage 2,182 sqft
Price per Sqft $325
Subdivision Ashton Oaks
MLS Listing ID 222087316
Sold Date 01/17/23
Style Carriage/Coach
Bedrooms 3
Full Baths 2
Condo Fees $1,300/qua
HOA Y/N Yes
Originating Board Naples
Year Built 1998
Annual Tax Amount $2,990
Tax Year 2021
Property Description
C7937-Stonebridge Country Club, Bundle Golf at its best! The 33,000 sq. foot clubhouse is the centerpiece of the community, lots of activities are hosted there to explore and enjoy. The unit itself is a knockout! Ashton Oaks is a boutique collection of 52 units, just a quick walk to pool and clubhouse. This particular residence has Amazing Views and a terrific location! 2nd floor end unit is naturally light with more windows. Three bedrooms (or used as 2 + den) two full bathrooms with laundry room, formal dining and breakfast nook. Master bath has separate tub & shower, and this coach home design has a 23'x10' screened lanai overlooking the lake & course. Smooth running glass sliders connect lanai with over +2100 sq. foot of "Bright and Clean" upgraded living space. Sharp fresh lines without clutter - neutral colors with Berber carpet in bedrooms & granite counter tops in kitchen. Ready for immediate closing to enjoy the Season in Sunny Naples! This is "Cambridge" floor plan has a large great room with volume ceilings offering a feeling of Open Airy space. New wood laminate flooring, hurricane shutters, built-ins, 1 car garage w/ storage & guest parking.
Location
State FL
County Collier
Area Na12 - N/O Vanderbilt Bch Rd W/O
Rooms
Primary Bedroom Level Master BR Upstairs
Master Bedroom Master BR Upstairs
Dining Room Breakfast Room, Formal
Kitchen Pantry
Interior
Interior Features Great Room, Family Room, Vaulted Ceiling(s), Volume Ceiling
Heating Central Electric
Cooling Central Electric
Flooring Laminate, Tile
Window Features Single Hung,Sliding,Solar Tinted,Shutters Electric,Shutters - Manual,Window Coverings
Appliance Electric Cooktop, Disposal, Microwave, Range, Refrigerator/Freezer, Refrigerator/Icemaker, Self Cleaning Oven, Washer
Laundry Inside
Exterior
Garage Spaces 1.0
Community Features Golf Bundled, Clubhouse, Pool, Community Room, Community Spa/Hot tub, Fitness Center, Golf, Internet Access, Private Membership, Putting Green, Street Lights, Tennis Court(s), Gated, Golf Course
Utilities Available Cable Available
Waterfront Yes
Waterfront Description Lake Front
View Y/N Yes
View Golf Course
Roof Type Tile
Street Surface Paved
Porch Screened Lanai/Porch, Patio
Garage Yes
Private Pool No
Building
Lot Description Zero Lot Line
Sewer Central
Water Central
Architectural Style Carriage/Coach
Structure Type Concrete Block,Stucco
New Construction No
Schools
Elementary Schools Pelican Marsh Elementary School
Middle Schools North Naples Middle School
High Schools Barron Collier High School
Others
HOA Fee Include Golf Course,Internet,Maintenance Grounds,Legal/Accounting,Manager,Pest Control Exterior,Rec Facilities,Repairs,Reserve,Security,Sewer,Street Lights,Street Maintenance,Trash,Water
Tax ID 22460000686
Ownership Condo
Security Features Smoke Detector(s),Smoke Detectors
Acceptable Financing Buyer Finance/Cash
Listing Terms Buyer Finance/Cash
Read Less Info
Want to know what your home might be worth? Contact us for a FREE valuation!

Our team is ready to help you sell your home for the highest possible price ASAP
Bought with John R. Wood Properties

Find out why customers are choosing LPT Realty to meet their real estate needs






