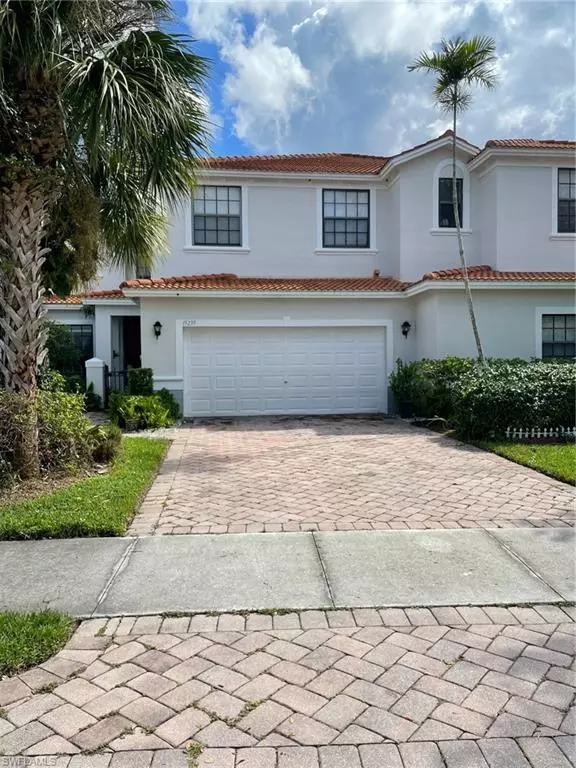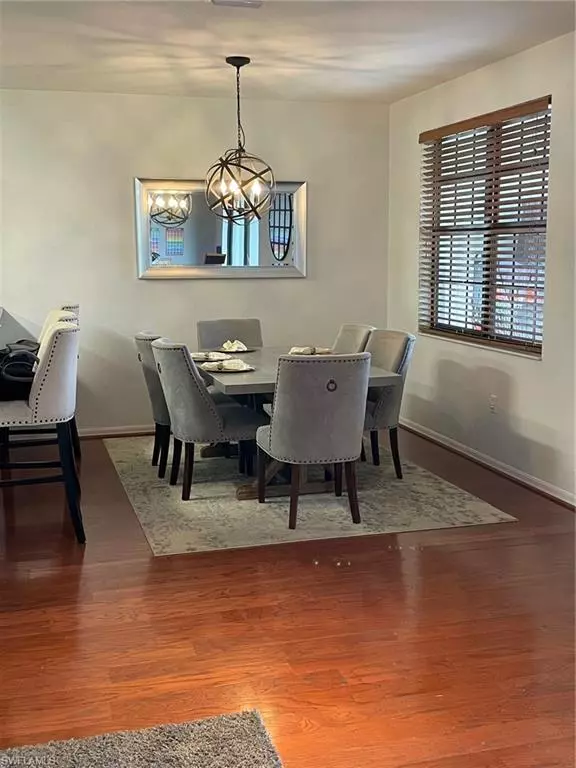$477,000
$499,000
4.4%For more information regarding the value of a property, please contact us for a free consultation.
4 Beds
3 Baths
2,002 SqFt
SOLD DATE : 12/15/2022
Key Details
Sold Price $477,000
Property Type Townhouse
Sub Type Townhouse
Listing Status Sold
Purchase Type For Sale
Square Footage 2,002 sqft
Price per Sqft $238
Subdivision Summit Place
MLS Listing ID 222076781
Sold Date 12/15/22
Bedrooms 4
Full Baths 2
Half Baths 1
Condo Fees $917/qua
HOA Y/N Yes
Originating Board Naples
Year Built 2007
Annual Tax Amount $3,037
Tax Year 2021
Property Description
This is a 4-bedroom townhouse in Summit Place with two-floor home that comes with stainless steel fixtures and wood cabinetry in the kitchen and, an open floor plan leading to an oversized lanai with tranquil lake views. A family room, dining area, bedroom separately utility room with washer/dryer units and additional storage space conveniently located off the hallway from your two-car garage, on the main floor. The second floor of this beautiful townhome comes with a large master suite with gorgeous lake views, a master-bath with a double sink vanity, a separate tub and shower, three additional guest bedrooms and a second full bath. This home is perfect for a growing family or for those who like to entertain out-of-town guests. Summit Place offers amazing resort-style amenities including Clubhouse, pool, spa, fitness center, tennis courts and more! Close to shops, dining and nightlife don’t miss this price right, great opportunity to have your own home in Naples
Location
State FL
County Collier
Area Na22 - S/O Immokalee 1, 2, 32, 95, 96, 97
Rooms
Dining Room See Remarks
Interior
Interior Features Split Bedrooms, Family Room, Wired for Data, Closet Cabinets, Pantry
Heating None
Cooling None
Flooring Concrete
Window Features Double Hung,Shutters
Appliance Dishwasher, Microwave
Exterior
Exterior Feature Sprinkler Auto
Garage Spaces 2.0
Community Features Clubhouse, Pool, Tennis Court(s), Gated, Tennis
Utilities Available Cable Available
Waterfront No
Waterfront Description None
View Y/N No
Roof Type Tile
Porch Open Porch/Lanai
Garage Yes
Private Pool No
Building
Lot Description Across From Waterfront
Story 2
Sewer Assessment Unpaid
Water Assessment Unpaid
Level or Stories Two, 2 Story
Structure Type Concrete Block,Stucco
New Construction No
Schools
Elementary Schools Vineyards Elementary School
Middle Schools Oakridge Middle School
High Schools Gulf Coast High School
Others
HOA Fee Include Cable TV,Internet,Irrigation Water,Trash
Tax ID 75115307102
Ownership Condo
Security Features Smoke Detectors
Acceptable Financing Agreement For Deed
Listing Terms Agreement For Deed
Read Less Info
Want to know what your home might be worth? Contact us for a FREE valuation!

Our team is ready to help you sell your home for the highest possible price ASAP
Bought with Marzucco Real Estate

Find out why customers are choosing LPT Realty to meet their real estate needs






