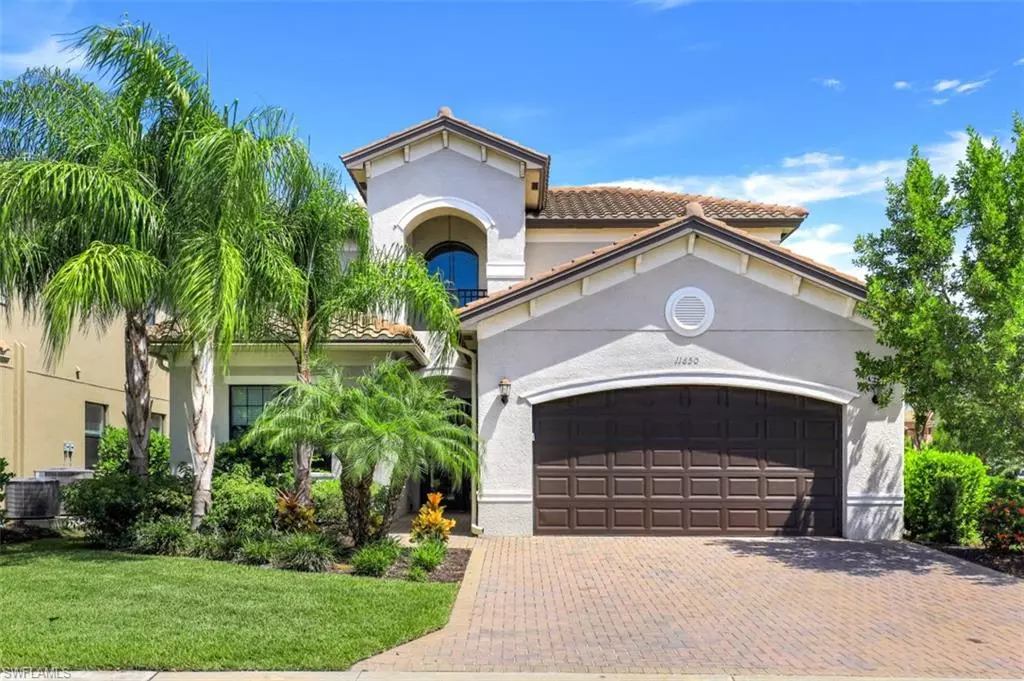$719,900
$750,000
4.0%For more information regarding the value of a property, please contact us for a free consultation.
5 Beds
4 Baths
3,506 SqFt
SOLD DATE : 10/14/2022
Key Details
Sold Price $719,900
Property Type Single Family Home
Sub Type Single Family Residence
Listing Status Sold
Purchase Type For Sale
Square Footage 3,506 sqft
Price per Sqft $205
Subdivision Marina Bay
MLS Listing ID 222056386
Sold Date 10/14/22
Bedrooms 5
Full Baths 4
HOA Y/N Yes
Originating Board Florida Gulf Coast
Year Built 2019
Annual Tax Amount $7,603
Tax Year 2021
Lot Size 9,478 Sqft
Acres 0.2176
Property Description
Luxury Living at its finest with GL Home’s “Marina Bay” showcasing the highest caliber Waterfall Entrance in Gated Development throughout all of Southwest Florida!! You’ll always love driving home and feel like you’re at a resort with lush landscaping and incredible amenities including Social Clubhouse, Resort and Lap Pools, Fitness, Tennis, Pickleball, Basketball, Playground, Splash Pad, and more! This Rose Floor Plan was introduced midway through the development as GL’s answer to a large 2 story home with Master Down and one of the very few floor plans to have a 3 Car Garage!! Meticulously maintained, beautiful kitchen, privacy hedge and large backyard with plenty of room for pool and tons of other bells and whistles including a laundry chute! Convenient location close to to RSW, Gulf Coast Town Center, Downtown River District, Spring Training Facilities, Shopping & I75! Move-In Ready and priced right! Come see today!
Location
State FL
County Lee
Area Fm22 - Fort Myers City Limits
Zoning MDP-3
Rooms
Primary Bedroom Level Master BR Ground
Master Bedroom Master BR Ground
Dining Room Breakfast Bar, Eat-in Kitchen, Formal
Kitchen Kitchen Island, Pantry, Walk-In Pantry
Interior
Interior Features Family Room, Great Room, Guest Bath, Guest Room, Loft, Wired for Data, Cathedral Ceiling(s), Coffered Ceiling(s), Entrance Foyer, Multi Phone Lines, Pantry, Tray Ceiling(s), Walk-In Closet(s)
Heating Central Electric
Cooling Ceiling Fan(s), Central Electric
Flooring Tile, Wood
Window Features Single Hung,Shutters - Manual,Window Coverings
Appliance Dishwasher, Disposal, Dryer, Microwave, Range, Refrigerator/Freezer, Self Cleaning Oven, Washer, Water Treatment Owned
Laundry Inside
Exterior
Exterior Feature Room for Pool, Sprinkler Auto
Garage Spaces 3.0
Pool Community Lap Pool
Community Features Basketball, Cabana, Clubhouse, Park, Pool, Community Room, Fitness Center, Hobby Room, Internet Access, Pickleball, Playground, Sidewalks, Street Lights, Tennis Court(s), Gated
Utilities Available Cable Available
Waterfront Description None
View Y/N Yes
View Landscaped Area
Roof Type Tile
Street Surface Paved
Porch Screened Lanai/Porch, Patio
Garage Yes
Private Pool No
Building
Lot Description Corner Lot, Oversize
Story 2
Sewer Central
Water Central
Level or Stories Two, 2 Story
Structure Type Concrete Block,Stucco
New Construction No
Others
HOA Fee Include Irrigation Water,Maintenance Grounds,Security,Sewer,Street Lights,Trash
Tax ID 11-45-25-P4-35000.4560
Ownership Single Family
Security Features Security System,Smoke Detector(s)
Acceptable Financing Buyer Finance/Cash
Listing Terms Buyer Finance/Cash
Read Less Info
Want to know what your home might be worth? Contact us for a FREE valuation!

Our team is ready to help you sell your home for the highest possible price ASAP
Bought with DomainRealty.com LLC

Find out why customers are choosing LPT Realty to meet their real estate needs






