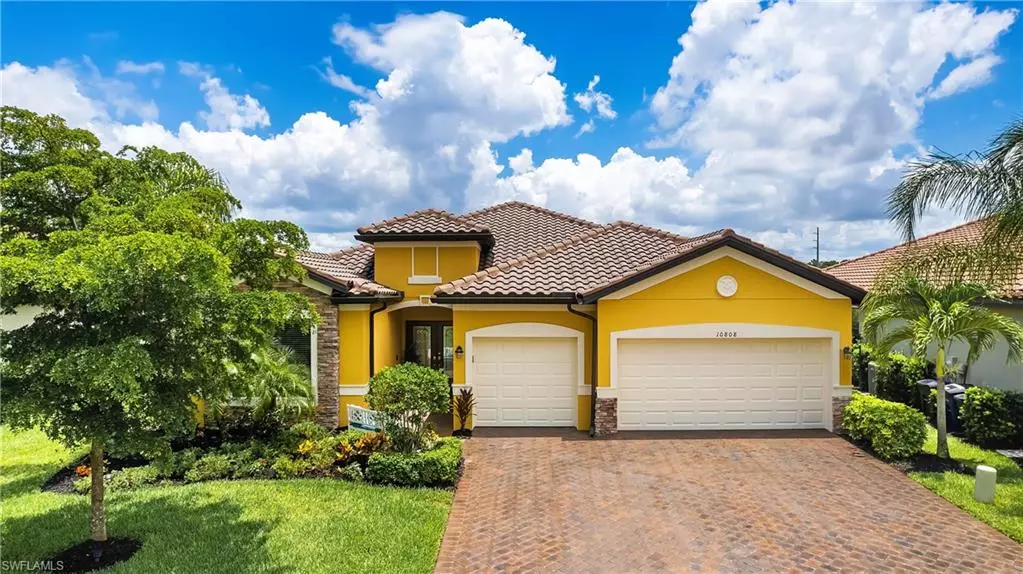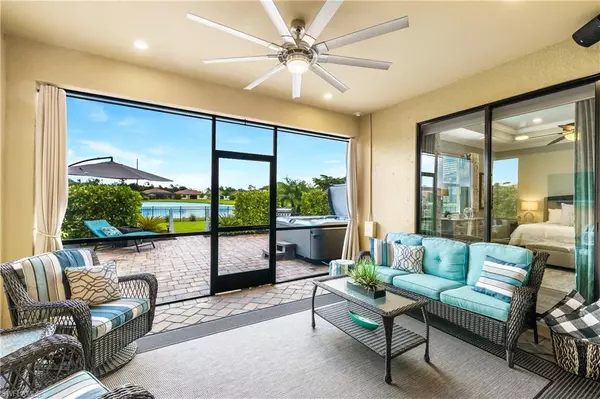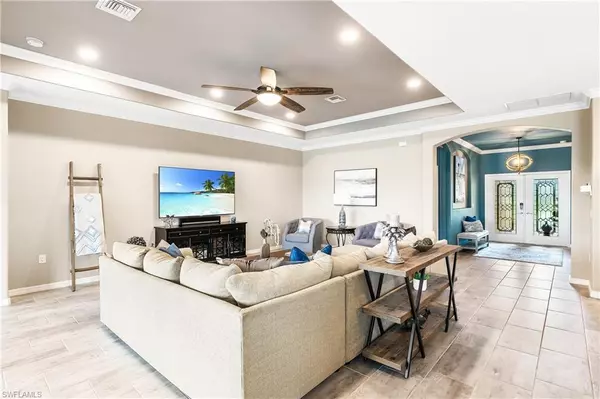$725,000
$725,000
For more information regarding the value of a property, please contact us for a free consultation.
3 Beds
3 Baths
2,445 SqFt
SOLD DATE : 07/20/2022
Key Details
Sold Price $725,000
Property Type Single Family Home
Sub Type Single Family Residence
Listing Status Sold
Purchase Type For Sale
Square Footage 2,445 sqft
Price per Sqft $296
Subdivision Hampton Park
MLS Listing ID 222042863
Sold Date 07/20/22
Style Contemporary
Bedrooms 3
Full Baths 3
HOA Fees $372/qua
HOA Y/N Yes
Originating Board Florida Gulf Coast
Year Built 2017
Annual Tax Amount $4,990
Tax Year 2021
Lot Size 0.262 Acres
Acres 0.2618
Property Description
A picture is worth a thousand words and in this case all I can say is just WOW! Featuring Hampton Park's Most popular plan, the Summerville, this exquisite LAKEFRONT home is LOADED with ALL the bells & whistles. OPEN CONCEPT w/LONG LAKE VIEWS, spacious split floor plan that includes a large outdoor living space with a private garden spa for seven! You will instantly fall in love w/ the gourmet kitchen that offers a huge island overlooking the living room & offers upgrades galore including GE Profile appliances & undermount copper sink, tile backsplash & custom cabinetry. 2017 BUILT then renovated w/ the finest luxury features in home automation including a NEST camera system, RING doorbell, Schlage door locks w/ touch pad or remote control, LiftMaster garage door opener, SMART HUB light switches and under cabinet lighting. Sense energy monitor, Ecobee thermostat, TESLA CHARGER & a Rancio irrigation system.Every square inch of this home has been touched w/designer detail & luxury finish. Hampton Park is located in Gateway of Fort Myers & offers a guard gated entry & true resort style living. Also enjoy low HOA fees, taxes and no flood insurance! Be sure to watch Video!
Location
State FL
County Lee
Area Ga01 - Gateway
Zoning PUD
Direction Daniels Pkwy, turn R into Hampton Park (show ID at the gate). Take a right on Kentwood, left on Essex square, take the second exit at the roundabout, 10808 is on the right side of the road.
Rooms
Primary Bedroom Level Master BR Ground
Master Bedroom Master BR Ground
Dining Room Breakfast Bar, Formal
Kitchen Kitchen Island
Interior
Interior Features Split Bedrooms, Great Room, Guest Bath, Guest Room, Den - Study, Wired for Data, Coffered Ceiling(s), Entrance Foyer, Tray Ceiling(s), Volume Ceiling, Walk-In Closet(s)
Heating Central Electric
Cooling Ceiling Fan(s), Central Electric
Flooring Tile
Window Features Double Hung,Sliding,Shutters - Manual
Appliance Dishwasher, Disposal, Microwave, Range, Refrigerator, Washer, Water Treatment Owned
Laundry Inside, Sink
Exterior
Exterior Feature Room for Pool, Sprinkler Auto
Garage Spaces 3.0
Fence Fenced
Community Features Basketball, BBQ - Picnic, Bike And Jog Path, Billiards, Clubhouse, Park, Pool, Community Spa/Hot tub, Dog Park, Fitness Center, Library, Playground, Street Lights, Tennis Court(s), Gated
Utilities Available Cable Available
Waterfront Yes
Waterfront Description Lake Front
View Y/N No
Roof Type Tile
Porch Open Porch/Lanai, Screened Lanai/Porch, Patio
Garage Yes
Private Pool No
Building
Lot Description Irregular Lot
Faces Daniels Pkwy, turn R into Hampton Park (show ID at the gate). Take a right on Kentwood, left on Essex square, take the second exit at the roundabout, 10808 is on the right side of the road.
Sewer Central
Water Central
Architectural Style Contemporary
Structure Type Concrete Block,Stucco
New Construction No
Schools
Elementary Schools School Choice
Middle Schools School Choice
High Schools School Choice
Others
HOA Fee Include Cable TV,Internet,Maintenance Grounds,Manager,Rec Facilities,Security,Street Lights
Tax ID 06-45-26-L2-3700J.0300
Ownership Single Family
Security Features Security System,Smoke Detector(s),Smoke Detectors
Acceptable Financing Buyer Finance/Cash
Listing Terms Buyer Finance/Cash
Read Less Info
Want to know what your home might be worth? Contact us for a FREE valuation!

Our team is ready to help you sell your home for the highest possible price ASAP
Bought with Premiere Plus Realty Company

Find out why customers are choosing LPT Realty to meet their real estate needs






