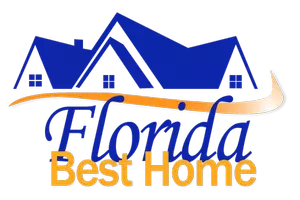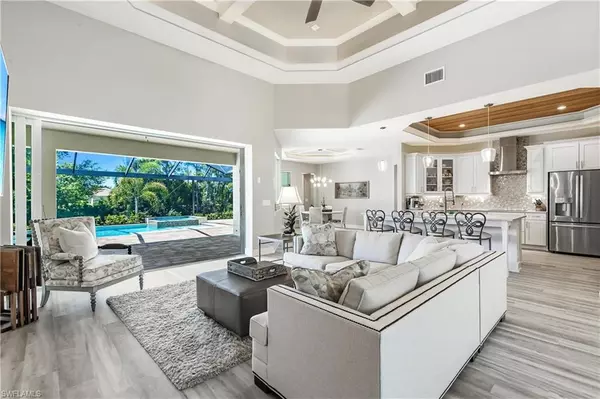$1,200,000
$1,200,000
For more information regarding the value of a property, please contact us for a free consultation.
4 Beds
3 Baths
2,531 SqFt
SOLD DATE : 05/31/2022
Key Details
Sold Price $1,200,000
Property Type Single Family Home
Sub Type Single Family Residence
Listing Status Sold
Purchase Type For Sale
Square Footage 2,531 sqft
Price per Sqft $474
Subdivision Cape Coral
MLS Listing ID 222033118
Sold Date 05/31/22
Bedrooms 4
Full Baths 3
Originating Board Florida Gulf Coast
Year Built 2020
Annual Tax Amount $9,408
Tax Year 2021
Lot Size 10,018 Sqft
Acres 0.23
Property Sub-Type Single Family Residence
Property Description
This is an absolutely gorgeous home, crafted with real attention to detail and in immaculate condition. It sits on a gulf access canal with a southern exposure giving lots of sun to a large outdoor living area with a fabulous heated pool with sun ledge and spa all under a screened enclosure with panoramic views. A true four bedroom plus den here is plenty of room for family and friends. A beautiful kitchen with a cedar insert ceiling, upgraded stainless appliances and quartz counter tops is perfect for any cook. Reverse Osmosis system suppling the kitchen sink and refrigerator drinking water. The owners are currently installing electric storm screens adding storm security to the impact windows and doors. The pavers on the lanai and the driveway have all been fully sealed. There are external cameras and a ring doorbell system. All of this is surrounded by beautiful upgraded landscaping and privacy hedges. This home is a must see!
Location
State FL
County Lee
Area Cc24 - Cape Coral Unit 71, 92, 94-96
Zoning R1-W
Rooms
Primary Bedroom Level Master BR Ground
Master Bedroom Master BR Ground
Dining Room Breakfast Bar, Dining - Family, Eat-in Kitchen
Kitchen Kitchen Island, Pantry
Interior
Interior Features Split Bedrooms, Great Room, Guest Bath, Guest Room, Home Office, Entrance Foyer, Pantry, Volume Ceiling, Walk-In Closet(s)
Heating Central Electric
Cooling Ceiling Fan(s), Central Electric
Flooring Tile, Vinyl
Window Features Impact Resistant,Impact Resistant Windows
Appliance Electric Cooktop, Dishwasher, Disposal, Dryer, Microwave, Refrigerator/Icemaker, Wall Oven, Washer
Laundry Inside
Exterior
Exterior Feature Sprinkler Auto
Garage Spaces 3.0
Pool In Ground, Equipment Stays, Electric Heat, Screen Enclosure
Community Features See Remarks, Boating
Utilities Available Cable Available
Waterfront Description Canal Front
View Y/N No
Roof Type Metal
Porch Open Porch/Lanai, Screened Lanai/Porch
Garage Yes
Private Pool Yes
Building
Lot Description Regular
Story 1
Sewer Assessment Unpaid
Water Assessment Unpaid
Level or Stories 1 Story/Ranch
Structure Type Concrete Block,Stucco
New Construction No
Others
HOA Fee Include None
Tax ID 33-44-23-C3-06064.0200
Ownership Single Family
Security Features Security System,Smoke Detector(s),Smoke Detectors
Acceptable Financing Buyer Finance/Cash
Listing Terms Buyer Finance/Cash
Read Less Info
Want to know what your home might be worth? Contact us for a FREE valuation!

Our team is ready to help you sell your home for the highest possible price ASAP
Bought with Premiere Plus Realty Company
Find out why customers are choosing LPT Realty to meet their real estate needs






