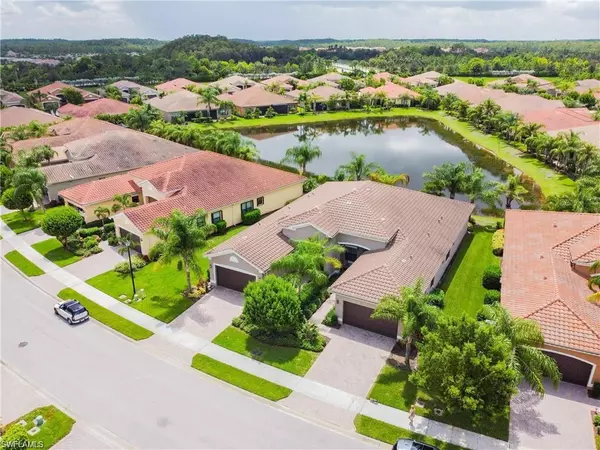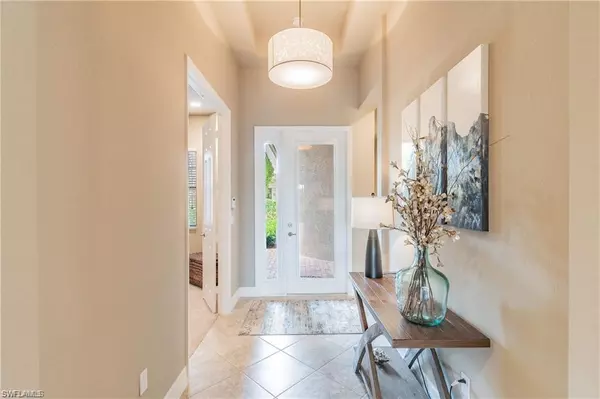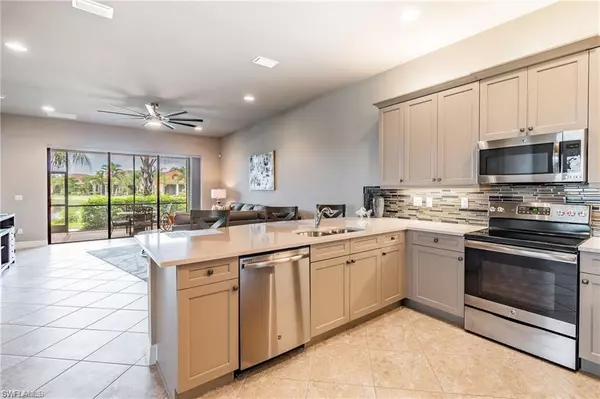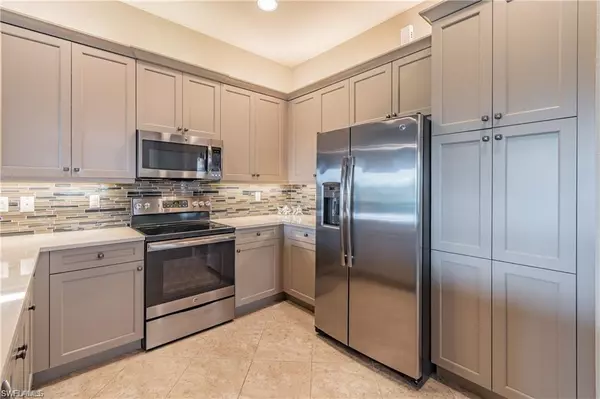$514,100
$524,900
2.1%For more information regarding the value of a property, please contact us for a free consultation.
2 Beds
2 Baths
1,857 SqFt
SOLD DATE : 05/17/2022
Key Details
Sold Price $514,100
Property Type Single Family Home
Sub Type Villa Attached
Listing Status Sold
Purchase Type For Sale
Square Footage 1,857 sqft
Price per Sqft $276
Subdivision Marina Bay
MLS Listing ID 222029663
Sold Date 05/17/22
Bedrooms 2
Full Baths 2
HOA Y/N Yes
Originating Board Florida Gulf Coast
Year Built 2016
Annual Tax Amount $5,597
Tax Year 2021
Lot Size 5,445 Sqft
Acres 0.125
Property Description
Welcome to Marina Bay ~ centrally located and located just minutes from I-75, RSW, JetBlue Park, Century Link Field, shopping, restaurants and schools. Your new TURNKEY-FURNISHED, twin Villa offers over 1850 SQ FT, 2 bedrooms + DEN, 2 bathrooms, formal dining and kitchen with breakfast bar, PLUS 2 CAR GARAGE. As you step through your front door you’re greeted by a large foyer, adjacent to the den/office. Offering a split floor plan, your guests are sure to enjoy the privacy offered by this layout. The kitchen is a cook’s delight, with ample storage, stainless appliances, above-cabinet lighting and quartz countertops. The large master bedroom is light and bright offering Southern views of the lake. The master bathroom offers dual sinks, quartz counters, separate water closet and shower. Marina Bay boasts some of the best amenities in town while still maintaining low HOA fees; community POOL, spa, pickle ball, TENNIS courts, an INDOOR BASKETBALL court, billiards, community room, GYM and more! Lawncare and pest control included makes your new piece of Southwest Florida paradise virtually worry free. At this price, it’s time to move! YOUR PLACE IN THE SUN AWAITS!
Location
State FL
County Lee
Area Fm22 - Fort Myers City Limits
Zoning MDP-3
Direction From Daniels Pkwy., go North on Treeline Ave., West on Silver Ridge Blvd. through the gate, South on Five Waters Cir., East on Five Waters Cir., home is on the right side, left unit.
Rooms
Dining Room Breakfast Bar, Formal
Interior
Interior Features Split Bedrooms, Great Room, Family Room, Guest Bath, Guest Room, Den - Study, Built-In Cabinets, Wired for Data, Tray Ceiling(s), Walk-In Closet(s)
Heating Central Electric
Cooling Ceiling Fan(s), Central Electric
Flooring Carpet, Tile
Window Features Single Hung,Sliding,Shutters - Manual
Appliance Electric Cooktop, Dishwasher, Disposal, Dryer, Microwave, Range, Refrigerator/Icemaker, Washer
Laundry Washer/Dryer Hookup, Inside, Sink
Exterior
Exterior Feature Sprinkler Auto
Garage Spaces 2.0
Community Features Basketball, Billiards, Bocce Court, Business Center, Cabana, Clubhouse, Park, Pool, Community Room, Community Spa/Hot tub, Fitness Center, Hobby Room, Internet Access, Pickleball, Playground, Sidewalks, Street Lights, Tennis Court(s), Gated
Utilities Available Underground Utilities, Cable Available
Waterfront Description Fresh Water,Lake Front
View Y/N No
Roof Type Tile
Street Surface Paved
Porch Screened Lanai/Porch, Patio
Garage Yes
Private Pool No
Building
Lot Description Regular
Faces From Daniels Pkwy., go North on Treeline Ave., West on Silver Ridge Blvd. through the gate, South on Five Waters Cir., East on Five Waters Cir., home is on the right side, left unit.
Sewer Central
Water Central
Structure Type Concrete Block,Stucco
New Construction No
Schools
Elementary Schools School Choice
Middle Schools School Choice
High Schools School Choice
Others
HOA Fee Include Irrigation Water,Maintenance Grounds,Legal/Accounting,Manager,Pest Control Exterior,Security,Street Lights,Street Maintenance,Trash
Tax ID 11-45-25-P4-03300.2190
Ownership Single Family
Security Features Security System,Smoke Detector(s),Smoke Detectors
Acceptable Financing Buyer Finance/Cash, FHA, Seller Pays Title, VA Loan
Listing Terms Buyer Finance/Cash, FHA, Seller Pays Title, VA Loan
Read Less Info
Want to know what your home might be worth? Contact us for a FREE valuation!

Our team is ready to help you sell your home for the highest possible price ASAP
Bought with RE/MAX Realty Group

Find out why customers are choosing LPT Realty to meet their real estate needs






