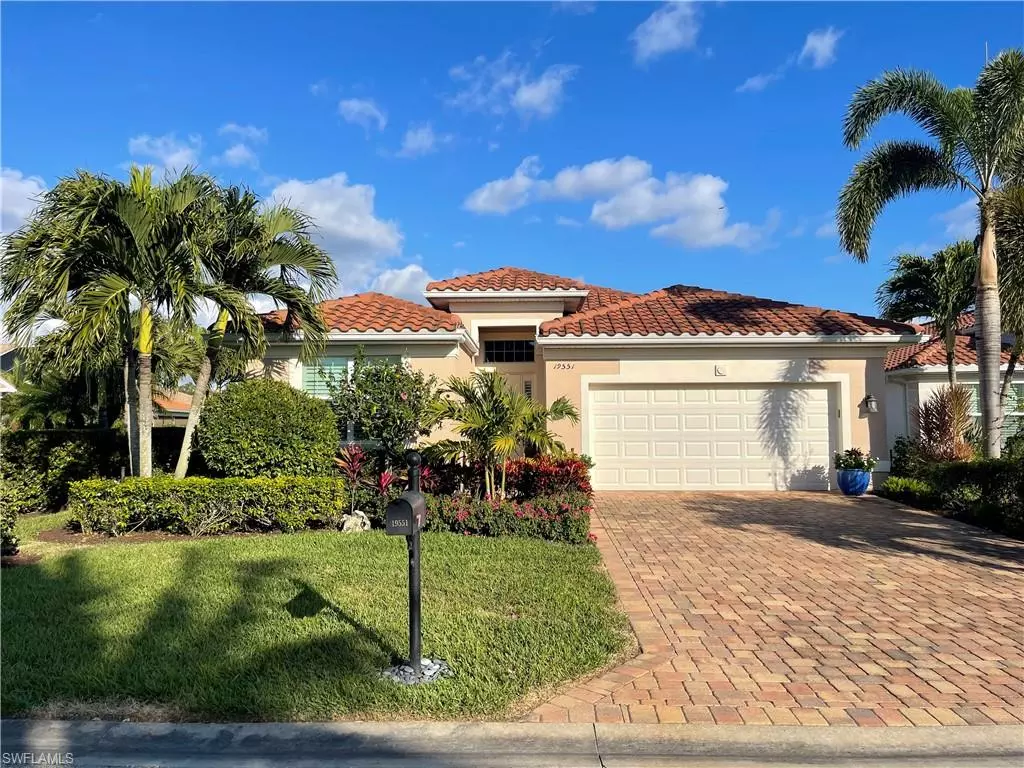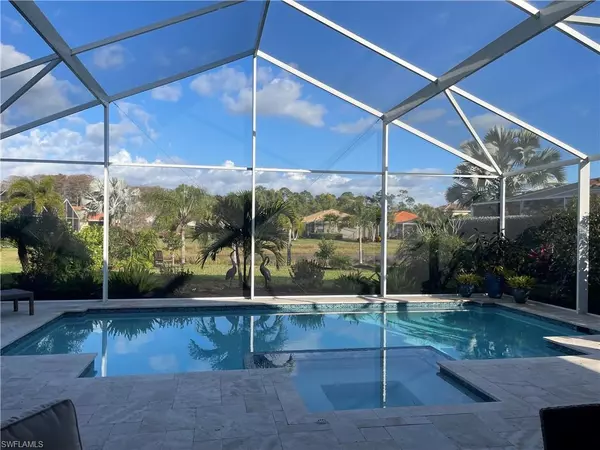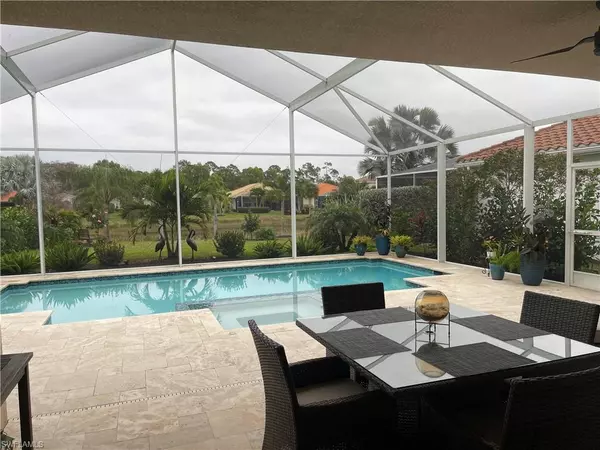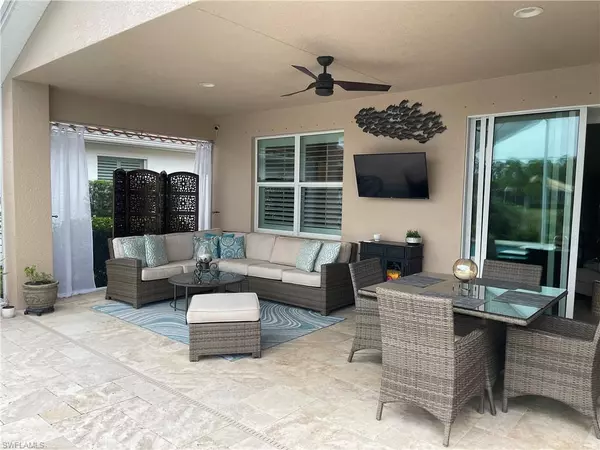$684,000
$684,000
For more information regarding the value of a property, please contact us for a free consultation.
3 Beds
2 Baths
1,824 SqFt
SOLD DATE : 03/09/2022
Key Details
Sold Price $684,000
Property Type Single Family Home
Sub Type Single Family Residence
Listing Status Sold
Purchase Type For Sale
Square Footage 1,824 sqft
Price per Sqft $375
Subdivision The Reserve At Estero
MLS Listing ID 222009163
Sold Date 03/09/22
Bedrooms 3
Full Baths 2
HOA Y/N Yes
Originating Board Naples
Year Built 2014
Annual Tax Amount $3,942
Tax Year 2020
Lot Size 10,062 Sqft
Acres 0.231
Property Description
Immaculate 3 BR+den pool/spa home with extensive landscaping on oversized, lake-front cul-de-sac lot. Interior features split bedrooms, volume/tray ceilings with crown molding, tile throughout (porcelain hardwood-look tile in all bedrooms and den), custom wood plantation shutters w/ trim and Hunter Douglas natural shade on sliding door, granite throughout kitchen/baths, ceiling fans in all rooms. Master BR w/ oversized shower, seat, frameless glass. Custom Artesian saltwater pool/spa (28'x14') with automation, water features, and travertine decking. Large covered outdoor dining/living areas (25'x11') w/ separate pool-side seating (oversized lanai is 40'x28'). Garage and front bedroom each extended by 4'. Exterior painted in 2020. Community amenities include pickle ball, Har-Tru tennis courts, exercise room/gym, billiards, renovated clubhouse, recently updated community pool/spa. Perfect location off of Estero Parkway convenient to shopping and dining. 15 minutes to RSW airport or beaches. Golf/tennis membership available at adjacent Estero Country Club. Enjoy this beautiful home and ultimate Florida outdoor lifestyle with low HOA fees including all landscape maintenance!
Location
State FL
County Lee
Area Es02 - Estero
Zoning MPD
Direction US-41 or Three Oaks Parkway to Estero Parkway. Turn into Reserve at Estero entrance/gatehouse (on north side of Estero Parkway).
Rooms
Primary Bedroom Level Master BR Ground
Master Bedroom Master BR Ground
Dining Room Breakfast Bar, Breakfast Room, Eat-in Kitchen, See Remarks
Kitchen Pantry
Interior
Interior Features Split Bedrooms, Great Room, Guest Bath, Guest Room, Home Office, Den - Study, Entrance Foyer, Pantry, Tray Ceiling(s), Volume Ceiling, Walk-In Closet(s)
Heating Central Electric
Cooling Ceiling Fan(s), Central Electric
Flooring Tile
Window Features Double Hung,Shutters,Window Coverings
Appliance Dishwasher, Disposal, Dryer, Microwave, Range, Refrigerator/Freezer, Refrigerator/Icemaker, Self Cleaning Oven, Washer
Laundry Inside, Sink
Exterior
Exterior Feature Sprinkler Auto
Garage Spaces 2.0
Pool Concrete, Equipment Stays, Gas Heat, Salt Water, Screen Enclosure
Community Features Basketball, Billiards, Business Center, Clubhouse, Pool, Community Room, Community Spa/Hot tub, Fitness Center, Internet Access, Library, Pickleball, Playground, Tennis Court(s), Gated
Utilities Available Natural Gas Connected, Cable Available, Natural Gas Available
Waterfront Yes
Waterfront Description Lake Front
View Y/N Yes
View Landscaped Area
Roof Type Tile
Street Surface Paved
Porch Screened Lanai/Porch
Garage Yes
Private Pool Yes
Building
Lot Description Corner Lot, Cul-De-Sac, Oversize
Faces US-41 or Three Oaks Parkway to Estero Parkway. Turn into Reserve at Estero entrance/gatehouse (on north side of Estero Parkway).
Story 1
Sewer Assessment Paid
Water Assessment Unpaid
Level or Stories 1 Story/Ranch
Structure Type Concrete Block,Stucco
New Construction No
Others
HOA Fee Include Irrigation Water,Maintenance Grounds,Legal/Accounting,Manager,Rec Facilities,Reserve,Security,Street Lights,Street Maintenance,Trash
Tax ID 22-46-25-E4-11000.4370
Ownership Single Family
Security Features Security System,Smoke Detector(s),Smoke Detectors
Acceptable Financing Buyer Finance/Cash
Listing Terms Buyer Finance/Cash
Read Less Info
Want to know what your home might be worth? Contact us for a FREE valuation!

Our team is ready to help you sell your home for the highest possible price ASAP
Bought with RE/MAX Realty Team

Find out why customers are choosing LPT Realty to meet their real estate needs






