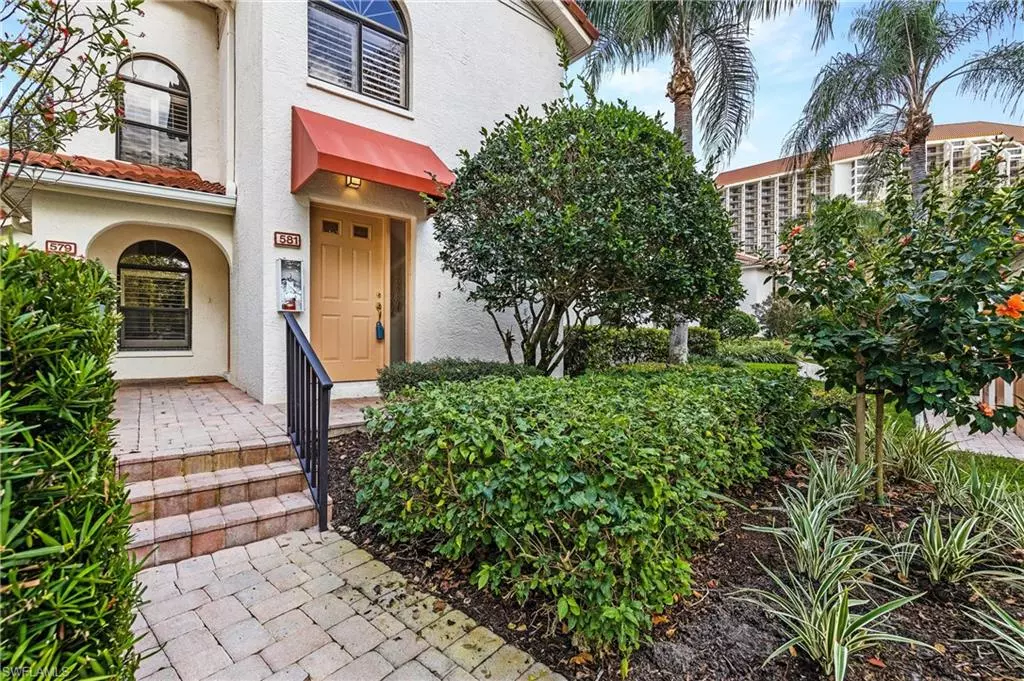$979,000
$979,000
For more information regarding the value of a property, please contact us for a free consultation.
3 Beds
2 Baths
1,579 SqFt
SOLD DATE : 04/11/2022
Key Details
Sold Price $979,000
Property Type Condo
Sub Type Low Rise (1-3)
Listing Status Sold
Purchase Type For Sale
Square Footage 1,579 sqft
Price per Sqft $620
Subdivision Serendipity
MLS Listing ID 222002742
Sold Date 04/11/22
Bedrooms 3
Full Baths 2
Condo Fees $2,581/qua
HOA Y/N Yes
Originating Board Naples
Year Built 1990
Annual Tax Amount $5,533
Tax Year 2021
Property Description
Enjoy Naples FL beach lifestyle in highly desired Pelican Bay. Larger end Residence offers 3 bedrooms 2 full baths, remodeled and additional living space with glassed Lanai. New paint throughout home, Newer AC, upgraded tile THROUGHOUT and vaulted ceilings overlook lush landscaped courtyard and one of two pools in the Serendipity neighborhood. Serendipity is PET FRIENDLY!! Walk from residence to pool/spa and community center. Plantation Shutters, Stainless Steel Appliances, TURNKEY FURNISHED, granite, additional storage inside and outside, bike storage, covered parking space and World Class Pelican Bay Amenities make this the a truly sought after residence. Pelican Bay offers 2 Beachfront restaurants, Full-Service fitness/lifestyle center, Har-Tru Tennis courts, miles of walking paths, Pro shops, private beach access, canoes, kayaks and more.
Centrally located in Naples and South Side of Pelican Bay, Easy access to Mercato, Waterside Shops, Downtown Naples, restaurants, shopping, Artis, Naples Performing Arts Center and Venetian Village.
Location
State FL
County Collier
Area Na04 - Pelican Bay Area
Direction Located on the South side of Pelican Bay. Turn on to Crayton Road from Pelican Bay Blvd.
Rooms
Primary Bedroom Level Master BR Upstairs
Master Bedroom Master BR Upstairs
Dining Room Breakfast Bar, Breakfast Room, Dining - Living, Eat-in Kitchen, See Remarks
Kitchen Pantry
Interior
Interior Features Split Bedrooms, Guest Bath, Guest Room, Built-In Cabinets, Wired for Data, Closet Cabinets, Entrance Foyer, Pantry, Volume Ceiling, Walk-In Closet(s)
Heating Central Electric
Cooling Ceiling Fan(s), Central Electric, Humidity Control
Flooring Tile
Window Features Single Hung,Solar Tinted,Window Coverings
Appliance Dishwasher, Disposal, Dryer, Microwave, Range, Refrigerator/Icemaker, Self Cleaning Oven, Washer
Laundry Inside
Exterior
Exterior Feature Storage
Carport Spaces 1
Community Features Basketball, BBQ - Picnic, Beach - Private, Beach Access, Beach Club Included, Bike And Jog Path, Bike Storage, Clubhouse, Park, Pool, Community Room, Community Spa/Hot tub, Dog Park, Fitness Center, Fitness Center Attended, Internet Access, Library, Pickleball, Private Beach Pavilion, Private Membership, Restaurant, See Remarks, Sidewalks, Street Lights, Tennis Court(s), Vehicle Wash Area, Non-Gated
Utilities Available Underground Utilities, Cable Available
Waterfront No
Waterfront Description None
View Y/N Yes
View Landscaped Area, Pool/Club
Roof Type Metal
Street Surface Paved
Porch Glass Porch, Screened Lanai/Porch
Garage No
Private Pool No
Building
Lot Description See Remarks
Faces Located on the South side of Pelican Bay. Turn on to Crayton Road from Pelican Bay Blvd.
Sewer Central
Water Central
Structure Type Concrete Block,Stucco
New Construction No
Schools
Elementary Schools Sea Gate Elementary
Middle Schools Pine Ridge Middle School
High Schools Barron Collier High School
Others
HOA Fee Include Cable TV,Insurance,Internet,Irrigation Water,Maintenance Grounds,Legal/Accounting,Manager,Pest Control Exterior,Rec Facilities,Repairs,Reserve,See Remarks,Sewer,Street Lights,Trash,Water
Tax ID 73231600002
Ownership Condo
Security Features Security System,Smoke Detector(s),Smoke Detectors
Acceptable Financing Buyer Pays Title, Buyer Finance/Cash
Listing Terms Buyer Pays Title, Buyer Finance/Cash
Read Less Info
Want to know what your home might be worth? Contact us for a FREE valuation!

Our team is ready to help you sell your home for the highest possible price ASAP
Bought with Premier Sotheby's International Realty

Find out why customers are choosing LPT Realty to meet their real estate needs

