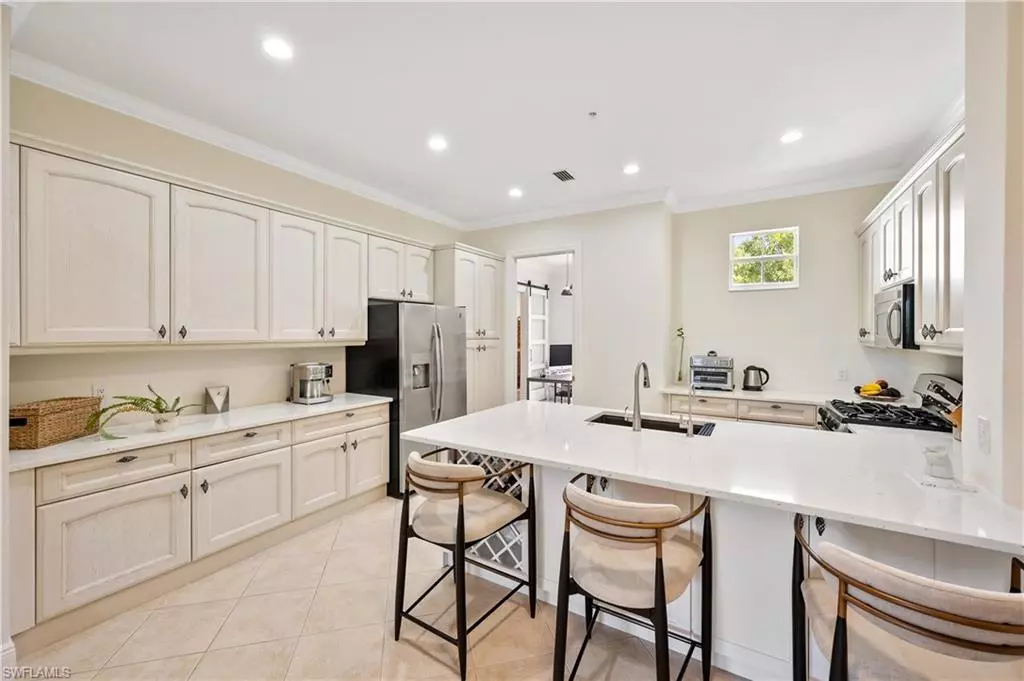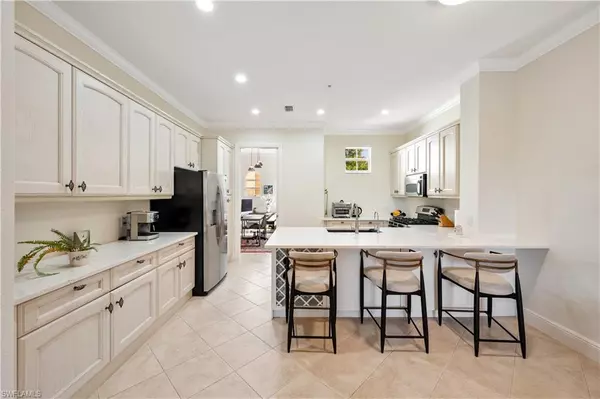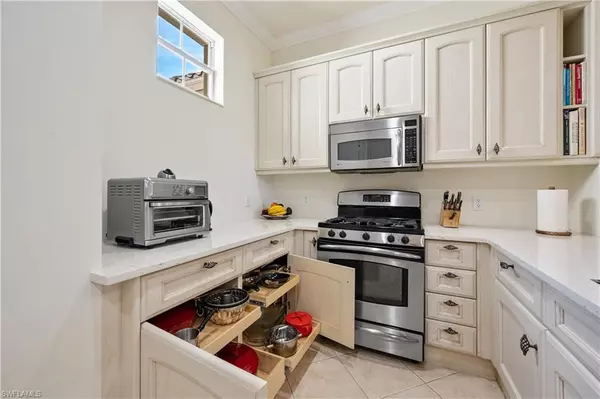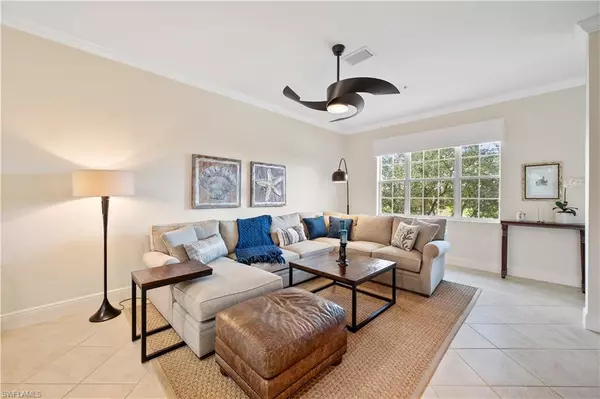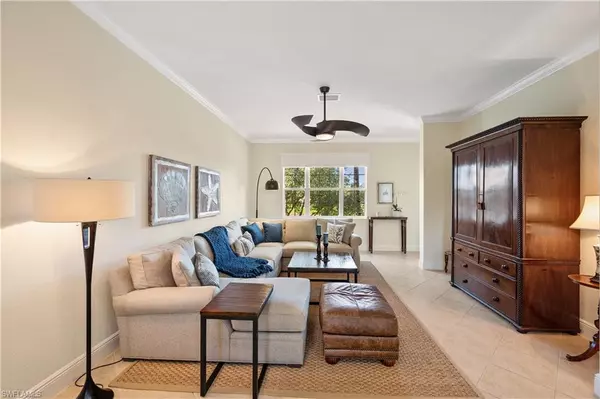$790,000
$790,000
For more information regarding the value of a property, please contact us for a free consultation.
3 Beds
3 Baths
2,512 SqFt
SOLD DATE : 03/15/2022
Key Details
Sold Price $790,000
Property Type Condo
Sub Type Low Rise (1-3)
Listing Status Sold
Purchase Type For Sale
Square Footage 2,512 sqft
Price per Sqft $314
Subdivision Varenna
MLS Listing ID 222003561
Sold Date 03/15/22
Style Carriage/Coach
Bedrooms 3
Full Baths 3
Condo Fees $541/mo
HOA Y/N Yes
Originating Board Naples
Year Built 2006
Annual Tax Amount $6,105
Tax Year 2021
Property Description
C4521 Enjoy the resort lifestyle from this beautifully updated 3 bedroom, 3 bathroom with den/study coach home in the village of Varenna in Fiddler's Creek. This well maintained, move-in ready home is west facing & overlooks the lake. Some of the features include bamboo stairwell, tile on the diagonal in the main rooms, luxury vinyl in the bedrooms, crown molding, honeycomb shades, and custom wood valances. Bi-fold doors have been installed in the master closets and laundry to provide easy access. The kitchen has new quartz countertops, additional cabinets and wine rack underneath, backsplash, large epoxy sink & Shelf Genie rollouts for the pots, pans and pantry. The former dining room was fitted with another wall and soft close barn doors to become a highly desired office/study. The separated private primary suite includes lanai access, dual walk-in closets, large soaker tub, walk-in shower, twin vanities and separate WC. Fiddler's Creek is the premier luxury development in S Naples w/tennis, pickle ball, golf, fitness center and more! Gated, 24-hour security w/lush landscaping. It's easy to meet new people and make friends. Close to shops, restaurants and the beach. Agent/owner.
Location
State FL
County Collier
Area Na38 - South Of Us41 East Of 951
Direction Follow Fiddler's Creek Parkway to the end and turn left. Take first right off of the fountain. Turn right at the stop sign. Building 9221 is approximately 1/3 mile down on the left -- just after the second curve.
Rooms
Dining Room Breakfast Bar, Dining - Living, Eat-in Kitchen
Kitchen Pantry
Interior
Interior Features Split Bedrooms, Great Room, Family Room, Guest Bath, Guest Room, Home Office, Den - Study, Wired for Data, Entrance Foyer, Pantry, Volume Ceiling, Walk-In Closet(s)
Heating Central Electric
Cooling Ceiling Fan(s), Central Electric
Flooring Tile, Vinyl, Wood
Window Features Double Hung,Single Hung,Sliding,Shutters - Manual,Window Coverings
Appliance Gas Cooktop, Dishwasher, Disposal, Dryer, Microwave, Refrigerator/Icemaker, Reverse Osmosis, Self Cleaning Oven, Tankless Water Heater, Washer, Water Treatment Owned
Laundry Washer/Dryer Hookup, Inside, Sink
Exterior
Exterior Feature Balcony, Courtyard, Sprinkler Auto
Garage Spaces 2.0
Pool Community Lap Pool
Community Features Golf Equity, Golf Non Equity, Beach Club Available, Beauty Salon, Bike And Jog Path, Business Center, Clubhouse, Pool, Fitness Center Attended, Full Service Spa, Golf, Internet Access, Library, Pickleball, Playground, Restaurant, Sauna, Sidewalks, Street Lights, Tennis Court(s), Gated, Golf Course, Tennis
Utilities Available Underground Utilities, Natural Gas Connected, Cable Available, Natural Gas Available
Waterfront Description Lake Front
View Y/N Yes
View Landscaped Area
Roof Type Tile
Street Surface Paved
Porch Screened Lanai/Porch
Garage Yes
Private Pool No
Building
Lot Description Zero Lot Line
Faces Follow Fiddler's Creek Parkway to the end and turn left. Take first right off of the fountain. Turn right at the stop sign. Building 9221 is approximately 1/3 mile down on the left -- just after the second curve.
Sewer Central
Water Central, Reverse Osmosis - Partial House
Architectural Style Carriage/Coach
Structure Type Concrete Block,Stucco
New Construction No
Schools
Elementary Schools Manatee Elementary School
Middle Schools Manatee Middle School
High Schools Lely High School
Others
HOA Fee Include Insurance,Irrigation Water,Maintenance Grounds,Legal/Accounting,Manager,Pest Control Exterior,Pest Control Interior,Rec Facilities,Repairs,Reserve,Sewer,Street Lights,Water
Tax ID 79821901102
Ownership Condo
Security Features Smoke Detector(s),Fire Sprinkler System,Smoke Detectors
Acceptable Financing Buyer Finance/Cash
Listing Terms Buyer Finance/Cash
Read Less Info
Want to know what your home might be worth? Contact us for a FREE valuation!

Our team is ready to help you sell your home for the highest possible price ASAP
Bought with Premiere Plus Realty Co.
Find out why customers are choosing LPT Realty to meet their real estate needs

