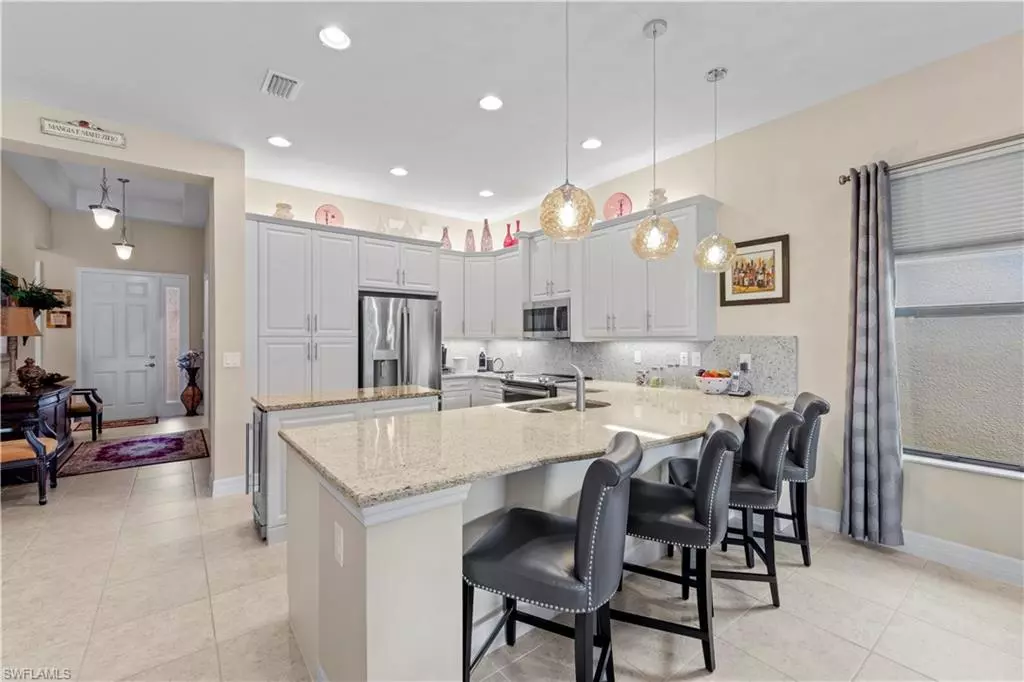$605,000
$605,000
For more information regarding the value of a property, please contact us for a free consultation.
3 Beds
3 Baths
2,242 SqFt
SOLD DATE : 03/18/2022
Key Details
Sold Price $605,000
Property Type Single Family Home
Sub Type Single Family Residence
Listing Status Sold
Purchase Type For Sale
Square Footage 2,242 sqft
Price per Sqft $269
Subdivision Marina Bay
MLS Listing ID 222002682
Sold Date 03/18/22
Bedrooms 3
Full Baths 2
Half Baths 1
HOA Fees $264/qua
HOA Y/N Yes
Originating Board Florida Gulf Coast
Year Built 2017
Annual Tax Amount $6,587
Tax Year 2020
Lot Size 6,263 Sqft
Acres 0.1438
Property Description
NOW IS YOUR CHANCE TO OWN THE "CAYMAN MODEL" in Marina Bay. Owners spared no expense when building this home in 2017. As snow birds, this home was only lived during the winters. Pride of ownership is apparent the minute you walk in! The immaculately kept 3 bedroom + Den/2.5 bath home is just over 2200 sq. ft., and it sits on a premium lot w/ a private preserve view and desired southern exposure. The Kitchen offers white cabinetry, granite counter top, soft close cabinets, pantry and upgraded stainless steel appliances, convection oven, wine cooler as well as an added island for entertaining. Upgrades include central vac, custom his/her closets, guest bathroom has a frameless shower entry, high quality epoxy garage floor, utility sink, laundry room cabinets, accordion storm shutters, gutters, outdoor kitchen hookup and room for a pool/spa. Marina Bay Offers a 12,000 sq. ft. clubhouse, resort style pool w/cabanas, lap pool, splash pad w/slides, children's play area, 4 tennis courts, 4 pickleball courts, gym/fitness center, craft/Multi-purpose room, card room, billiard room, indoor/outdoor basketball. Marina Bay is staffed gatehouse community less than 10 mins to RSW airport, easy access to I-75, shopping, dining, FGCU and much more! ******* Low HOA Dues****PROFESSIONAL PHOTOS COMING SOON!!********
Location
State FL
County Lee
Area Fm22 - Fort Myers City Limits
Zoning MDP-3
Direction Located off Treeline between Daniels Pkwy & Colonial on the west side of Treeline. Once thru the gatehouse, drive straight back to the clubhouse make a RIGHT and next street, turn LEFT onto Riverstone Ln. About 3/4 of the way down on your LEFT.
Rooms
Dining Room Breakfast Bar, Formal
Kitchen Kitchen Island
Interior
Interior Features Central Vacuum, Split Bedrooms, Great Room, Guest Bath, Guest Room, Den - Study, Wired for Data, Entrance Foyer, Tray Ceiling(s)
Heating Central Electric
Cooling Ceiling Fan(s)
Flooring Carpet, Tile
Window Features Single Hung,Sliding,Shutters - Manual
Appliance Electric Cooktop, Dishwasher, Disposal, Dryer, Microwave, Refrigerator/Freezer, Refrigerator/Icemaker, Self Cleaning Oven, Washer, Wine Cooler
Laundry Inside, Sink
Exterior
Exterior Feature Room for Pool
Garage Spaces 2.0
Pool Community Lap Pool
Community Features Basketball, Bike Storage, Billiards, Cabana, Clubhouse, Pool, Community Room, Fitness Center, Hobby Room, Internet Access, Pickleball, Playground, Sidewalks, Street Lights, Tennis Court(s), Gated
Utilities Available Cable Available
Waterfront Description None
View Y/N Yes
View Preserve
Roof Type Tile
Porch Screened Lanai/Porch
Garage Yes
Private Pool No
Building
Lot Description Zero Lot Line
Faces Located off Treeline between Daniels Pkwy & Colonial on the west side of Treeline. Once thru the gatehouse, drive straight back to the clubhouse make a RIGHT and next street, turn LEFT onto Riverstone Ln. About 3/4 of the way down on your LEFT.
Story 1
Sewer Central
Water Central
Level or Stories 1 Story/Ranch
Structure Type Concrete Block,Stucco
New Construction No
Others
HOA Fee Include Irrigation Water,Maintenance Grounds,Manager,Pest Control Exterior,Rec Facilities,Reserve,Security,Street Lights,Street Maintenance
Tax ID 10-45-25-P3-35000.5860
Ownership Single Family
Security Features Security System,Smoke Detector(s),Fire Sprinkler System,Smoke Detectors
Acceptable Financing Buyer Finance/Cash
Listing Terms Buyer Finance/Cash
Read Less Info
Want to know what your home might be worth? Contact us for a FREE valuation!

Our team is ready to help you sell your home for the highest possible price ASAP
Bought with MVP Realty Associates LLC

Find out why customers are choosing LPT Realty to meet their real estate needs






