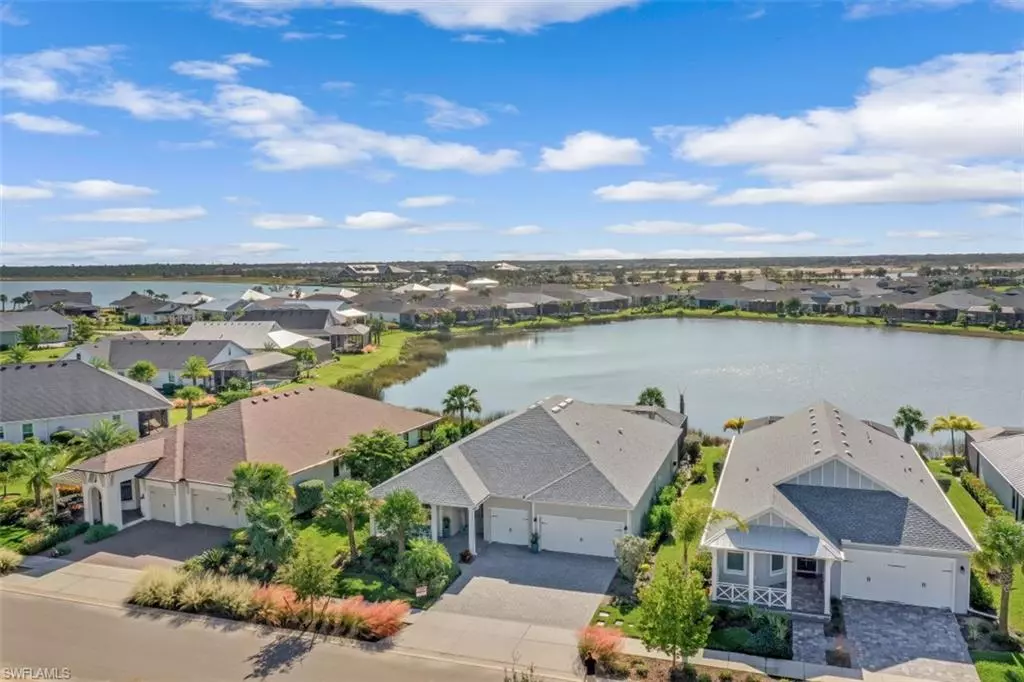$645,000
$645,000
For more information regarding the value of a property, please contact us for a free consultation.
3 Beds
3 Baths
2,532 SqFt
SOLD DATE : 01/24/2022
Key Details
Sold Price $645,000
Property Type Single Family Home
Sub Type Single Family Residence
Listing Status Sold
Purchase Type For Sale
Square Footage 2,532 sqft
Price per Sqft $254
Subdivision Lake Timber
MLS Listing ID 221079449
Sold Date 01/24/22
Bedrooms 3
Full Baths 3
HOA Y/N Yes
Originating Board Florida Gulf Coast
Year Built 2020
Annual Tax Amount $3,161
Tax Year 2020
Lot Size 8,276 Sqft
Acres 0.19
Property Description
WOW, Highly sought after LAKE TIMBER HOME! This like new WINDMILL floorplan by WCI Homes is move-in ready! 3 Bedrooms, office / den, 3 Full Baths, 3 Car garage. This home shows like a model, barely lived in, custom wood work and electric fireplace, white shaker style cabinets, quartz counter tops, gas appliances, built in wall oven, heated pool and spa, crown molding, upgraded tile throughout the home. CUSTOM FEATURES!! Located in highly desired Babcock Ranch known for its carefree lifestyle, walking/bike, nature trails, restaurants, coffee shop. Experience weekend food trucks, concerts & much more. Sit on your lanai and enjoy a cup of coffee or a glass of wine and enjoy the peacefulness of the sparkling lake behind your new home.
Location
State FL
County Charlotte
Area Ch01 - Charlotte County
Direction Enter Babcock Ranch, at stop sign make a left on Curry Preserve. Make a left on Lake Timber Drive, home is on left.
Rooms
Primary Bedroom Level Master BR Ground
Master Bedroom Master BR Ground
Dining Room Breakfast Bar, Dining - Living
Kitchen Kitchen Island, Walk-In Pantry
Interior
Interior Features Great Room, Wired for Data, Pantry, Tray Ceiling(s), Walk-In Closet(s)
Heating Central Electric, Fireplace(s)
Cooling Ceiling Fan(s), Central Electric
Flooring Tile
Fireplace Yes
Window Features Double Hung,Shutters,Window Coverings
Appliance Gas Cooktop, Dishwasher, Disposal, Dryer, Instant Hot Water, Microwave, Refrigerator/Freezer, Refrigerator/Icemaker, Self Cleaning Oven, Tankless Water Heater, Wall Oven, Washer
Laundry Inside, Sink
Exterior
Exterior Feature Sprinkler Auto
Garage Spaces 3.0
Pool In Ground, Concrete, Gas Heat, Screen Enclosure
Community Features Basketball, BBQ - Picnic, Bike And Jog Path, Bocce Court, Cabana, Clubhouse, Park, Pool, Community Room, Dog Park, Fishing, Internet Access, Pickleball, Playground, Restaurant, Sidewalks, Street Lights, Tennis Court(s), Non-Gated
Utilities Available Underground Utilities, Natural Gas Connected, Cable Available
Waterfront Yes
Waterfront Description Fresh Water,Lake Front
View Y/N No
Roof Type Shingle
Street Surface Paved
Porch Open Porch/Lanai, Screened Lanai/Porch, Patio
Garage Yes
Private Pool Yes
Building
Lot Description See Remarks
Faces Enter Babcock Ranch, at stop sign make a left on Curry Preserve. Make a left on Lake Timber Drive, home is on left.
Story 1
Sewer Central
Water Central
Level or Stories 1 Story/Ranch
Structure Type Concrete Block,Concrete,Stucco
New Construction No
Schools
Elementary Schools Babcock Neighborhood School
Middle Schools Babcock Neighborhood School
High Schools Babcock High School
Others
HOA Fee Include Internet,Master Assn. Fee Included,Rec Facilities,Security
Tax ID 422630303032
Ownership Single Family
Security Features Smoke Detector(s),Smoke Detectors
Acceptable Financing Buyer Finance/Cash
Listing Terms Buyer Finance/Cash
Read Less Info
Want to know what your home might be worth? Contact us for a FREE valuation!

Our team is ready to help you sell your home for the highest possible price ASAP
Bought with Coldwell Banker Realty

Find out why customers are choosing LPT Realty to meet their real estate needs






