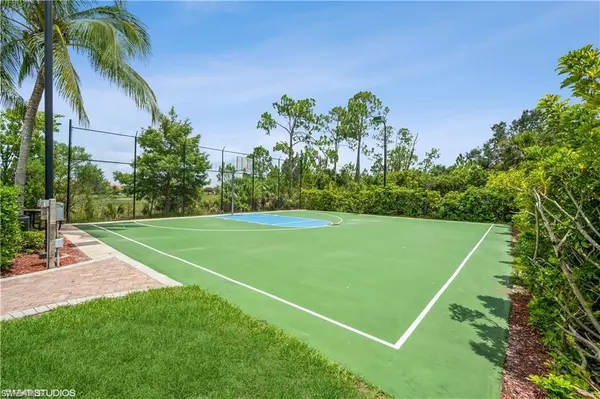$400,000
$415,000
3.6%For more information regarding the value of a property, please contact us for a free consultation.
3 Beds
2 Baths
1,545 SqFt
SOLD DATE : 12/14/2021
Key Details
Sold Price $400,000
Property Type Single Family Home
Sub Type Single Family Residence
Listing Status Sold
Purchase Type For Sale
Square Footage 1,545 sqft
Price per Sqft $258
Subdivision Tuscany Cove
MLS Listing ID 221073914
Sold Date 12/14/21
Bedrooms 3
Full Baths 2
HOA Fees $336/qua
HOA Y/N Yes
Originating Board Naples
Year Built 2007
Annual Tax Amount $2,961
Tax Year 2020
Property Description
PRESENTING .. One of North Naples’ prime locations called TUSCANY COVE, You will fall in LOVE with this single story 3Bed + 2 Bath home ..This home with a screened lanai, That over looks the water is sure to please. Great kitchen with Stainless steel appliances, vaulted ceilings are just a few of the highly desired features every buyer seeks. Also, this home offers a brick paved walkway and driveway to Enhance the curb appeal,Just off Collier BLVD this home is located in A-rated school district, surrounded by multiple shopping centers, with dining, entertainment, and Publix just mins away.. Welcome home.
Location
State FL
County Collier
Area Na31 - E/O Collier Blvd N/O Vanderbilt
Rooms
Dining Room Dining - Family
Ensuite Laundry Inside
Interior
Interior Features Split Bedrooms, Wired for Data, Pantry, Vaulted Ceiling(s)
Laundry Location Inside
Heating Central Electric
Cooling Ceiling Fan(s), Central Electric
Flooring Carpet, Tile
Window Features Sliding,Impact Resistant Windows,Shutters - Manual
Appliance Cooktop, Dishwasher, Disposal, Dryer, Microwave, Refrigerator/Icemaker
Laundry Inside
Exterior
Exterior Feature Privacy Wall
Garage Spaces 2.0
Community Features Basketball, Bike And Jog Path, Clubhouse, Pool, Fitness Center, Internet Access, Sidewalks, Street Lights, Gated
Utilities Available Cable Available
Waterfront No
Waterfront Description None
View Y/N Yes
View Privacy Wall
Roof Type Tile
Porch Screened Lanai/Porch
Parking Type Attached
Garage Yes
Private Pool No
Building
Lot Description Regular
Story 1
Sewer Central
Water Central
Level or Stories 1 Story/Ranch
Structure Type Concrete Block,Stucco
New Construction No
Schools
Elementary Schools Laurel Oak Elementary School
Middle Schools Oakridge Middle School
High Schools Gulf Coast High School
Others
HOA Fee Include See Remarks
Tax ID 78532906206
Ownership Single Family
Security Features Security System,Smoke Detector(s),Smoke Detectors
Read Less Info
Want to know what your home might be worth? Contact us for a FREE valuation!

Our team is ready to help you sell your home for the highest possible price ASAP
Bought with Downing Frye Realty Inc.

Find out why customers are choosing LPT Realty to meet their real estate needs






