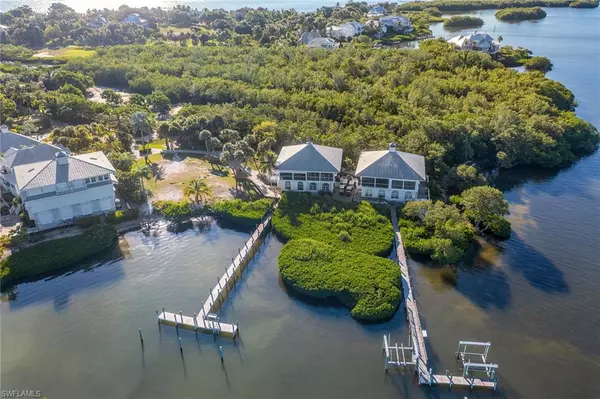$750,000
$795,000
5.7%For more information regarding the value of a property, please contact us for a free consultation.
2 Beds
3 Baths
1,459 SqFt
SOLD DATE : 07/21/2022
Key Details
Sold Price $750,000
Property Type Single Family Home
Sub Type Villa Attached
Listing Status Sold
Purchase Type For Sale
Square Footage 1,459 sqft
Price per Sqft $514
Subdivision Useppa Island
MLS Listing ID 221072446
Sold Date 07/21/22
Style Florida
Bedrooms 2
Full Baths 2
Half Baths 1
Originating Board Florida Gulf Coast
Year Built 1981
Annual Tax Amount $3,559
Tax Year 2020
Lot Size 3,310 Sqft
Acres 0.076
Property Description
#303-B is a 2-bedroom, 2.5 bath waterfront attached-villa on Useppa's western shoreline. Only a short distance from the Intracoastal Waterway, this home is positioned to witness Florida's most spectacular waterfront sunsets while the area's finest boating and fishing lingers just outside the door. The cottage is tastefully decorated with maritime antiques and hints of Old Florida, making it already well-tuned to the island environment.
The two bedrooms are on the first floor, with the Master overlooking the private cove and shared dock, where manatees and dolphin are regularly found. Upstairs is all entertainment and living-space, complete with fireplace, powder room, vaulted ceilings and screened porch, creating a perfectly comfortable environment for nearly any occasion. A recently added den/study is tucked in next to the kitchen, offering a convenient workspace or alternate sleeping area for guests.
This cottage offers comfortable living in a private location, with full focus of the water and accessible dockage right outside the door. It covers the bases of “island living” quite well and would make a fantastic fulltime or seasonal retreat.
Location
State FL
County Lee
Area Oi01 - Outer Islands
Zoning RM-2
Direction Bayshore/Pine Island Rd. west from I-75. At four way intersection of Pine Island Rd. and Stringfellow Rd, turn north onto Stringfellow Rd. After about 7 miles, Bocilla Marina will be on the left. Useppa Island Club launch picks up and drops off at Bocilla
Rooms
Primary Bedroom Level Master BR Ground
Master Bedroom Master BR Ground
Dining Room Dining - Living
Interior
Interior Features Split Bedrooms, Guest Bath, Guest Room, Den - Study, Built-In Cabinets, Vaulted Ceiling(s), Walk-In Closet(s)
Heating Central Electric, Fireplace(s)
Cooling Central Electric
Flooring Carpet, Wood
Fireplace Yes
Window Features Other,Shutters Electric,Shutters - Manual
Appliance Dishwasher, Disposal, Dryer, Microwave, Refrigerator/Freezer, Washer
Laundry Inside
Exterior
Exterior Feature Gas Grill, Boat Slip, Balcony
Community Features Bike And Jog Path, Bocce Court, Pool, Community Spa/Hot tub, Fitness Center, Internet Access, Marina, Private Membership, Restaurant, See Remarks, Sidewalks, Street Lights, Tennis Court(s), Boating
Utilities Available Underground Utilities, Cable Available
Waterfront Yes
Waterfront Description Bay,Mangrove,Navigable Water
View Y/N Yes
View Trees/Woods
Roof Type Metal
Porch Open Porch/Lanai, Screened Lanai/Porch, Deck, Patio
Garage No
Private Pool No
Building
Lot Description See Remarks
Faces Bayshore/Pine Island Rd. west from I-75. At four way intersection of Pine Island Rd. and Stringfellow Rd, turn north onto Stringfellow Rd. After about 7 miles, Bocilla Marina will be on the left. Useppa Island Club launch picks up and drops off at Bocilla
Story 2
Sewer Central
Water Central
Architectural Style Florida
Level or Stories Two, 2 Story
Structure Type Elevated,Wood Frame,Vinyl Siding
New Construction No
Others
HOA Fee Include See Remarks,Street Lights,Street Maintenance,Trash
Tax ID 09-44-21-01-00003.0030
Ownership Single Family
Security Features Smoke Detector(s),Smoke Detectors
Acceptable Financing Buyer Finance/Cash
Listing Terms Buyer Finance/Cash
Read Less Info
Want to know what your home might be worth? Contact us for a FREE valuation!

Our team is ready to help you sell your home for the highest possible price ASAP
Bought with Useppa Property Company Inc.

Find out why customers are choosing LPT Realty to meet their real estate needs






