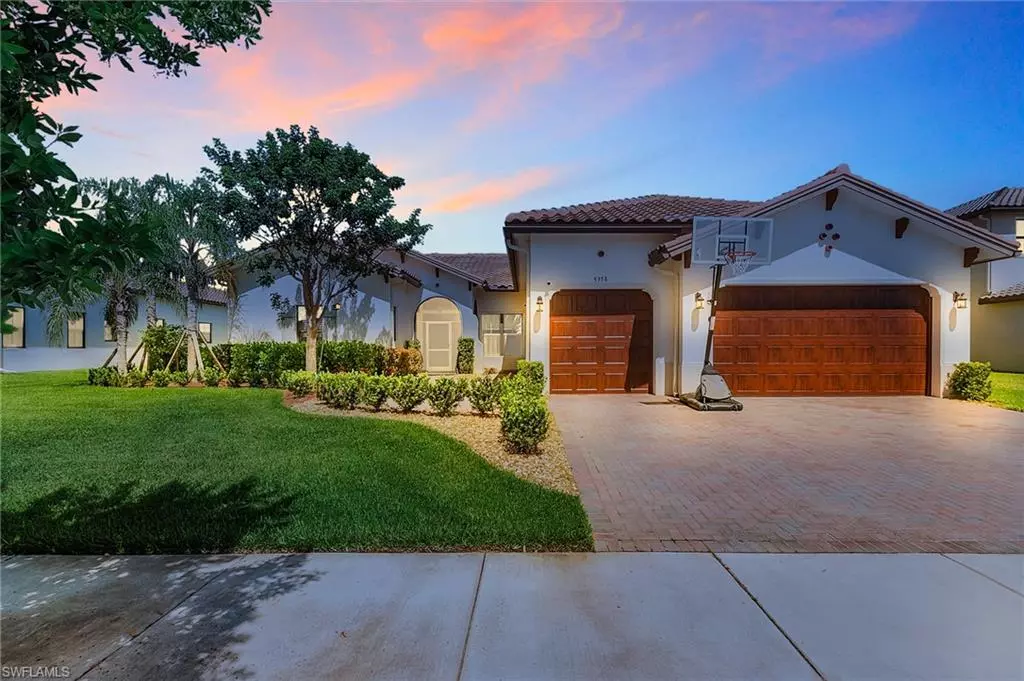$787,500
$787,500
For more information regarding the value of a property, please contact us for a free consultation.
4 Beds
4 Baths
3,569 SqFt
SOLD DATE : 11/23/2021
Key Details
Sold Price $787,500
Property Type Single Family Home
Sub Type Single Family Residence
Listing Status Sold
Purchase Type For Sale
Square Footage 3,569 sqft
Price per Sqft $220
Subdivision Maple Ridge Reserve
MLS Listing ID 221067331
Sold Date 11/23/21
Bedrooms 4
Full Baths 3
Half Baths 1
HOA Fees $129/mo
HOA Y/N Yes
Originating Board Naples
Year Built 2016
Annual Tax Amount $7,437
Tax Year 2020
Lot Size 0.290 Acres
Acres 0.29
Property Description
******PREPARE TO BE DAZZLED****** STUNNING MAPLE RIDGE RESERVE HOME IN AVE MARIA. Beautiful Keswick Model by CC Devco Homes features 4 Bedrooms, 3.5 Baths over 3569 Interior Square Feet of Luxurious
Living Comfort within an OPEN FLOOR-PLAN + a Brilliantly Designed Fenced Pool Area. Heated Saltwater POOL and SPA, Patio Footings Installed for Future Pool Cage if desired. Home boasts stylish 'Jonathan Y' Lighting Fixtures, Stainless Steel Stove, Gorgeous White Custom Cabinetry, Elegant Granite Counters w/Center Island including Extra Cabinets Below and a Butler’s Pantry. Automated Pool Equipment controller via Phone App, 12-foot ceilings, Huge LivingDining Area, Crown Moldings throughout much of the home. Master Bedroom Suite with sitting area overlooks the pool, His/Hers dual walk-in closets. His & Her Sinks in the Master Bathroom, Plantations Shuttered Windows, Walk-in Shower, Comfy Soaking Tub. UV LED Sterilization Lights are used in both Central Air Handlers. 3-CAR GARAGE. State of the Art 10,000 sq. ft. Clubhouse, a resort-style pool, fitness center, pickleball courts, several recreation & exercise parks, playground, billiards room, card lounge and OF COURSE.... a doggy park.
Location
State FL
County Collier
Area Na36 - Immokalee Area
Direction Pull up to gate- it opens automatically
Rooms
Primary Bedroom Level Master BR Ground
Master Bedroom Master BR Ground
Dining Room Dining - Family, Dining - Living, Eat-in Kitchen
Kitchen Kitchen Island
Interior
Interior Features Great Room, Den - Study, Built-In Cabinets, Wired for Data, Volume Ceiling, Walk-In Closet(s)
Heating Central Electric
Cooling Central Electric
Flooring Carpet, See Remarks, Tile
Window Features Impact Resistant,Single Hung,Impact Resistant Windows
Appliance Dishwasher, Disposal, Microwave, Range, Refrigerator
Laundry Washer/Dryer Hookup, Inside, Sink
Exterior
Exterior Feature Sprinkler Auto
Garage Spaces 3.0
Pool In Ground, Concrete, Equipment Stays
Community Features Golf Public, Basketball, BBQ - Picnic, Beauty Salon, Bike And Jog Path, Bocce Court, Business Center, Clubhouse, Pool, Community Room, Community Spa/Hot tub, Dog Park, Golf, Playground, Restaurant, Shopping, Sidewalks, Tennis Court(s), Gated, Golf Course
Utilities Available Underground Utilities, Cable Available
Waterfront No
Waterfront Description None
View Y/N Yes
View Landscaped Area, Trees/Woods
Roof Type Tile
Garage Yes
Private Pool Yes
Building
Lot Description Regular
Faces Pull up to gate- it opens automatically
Story 1
Sewer Central
Water Central
Level or Stories 1 Story/Ranch
Structure Type Concrete Block,Stucco
New Construction No
Schools
Elementary Schools Estates Elementary School
Middle Schools Corkscrew Middle School
High Schools Palmetto Ridge High School
Others
HOA Fee Include Cable TV,Legal/Accounting,Reserve,See Remarks,Street Lights,Street Maintenance
Tax ID 56540001607
Ownership Single Family
Security Features Smoke Detectors
Acceptable Financing Buyer Finance/Cash, FHA, VA Loan
Listing Terms Buyer Finance/Cash, FHA, VA Loan
Read Less Info
Want to know what your home might be worth? Contact us for a FREE valuation!

Our team is ready to help you sell your home for the highest possible price ASAP

Find out why customers are choosing LPT Realty to meet their real estate needs






