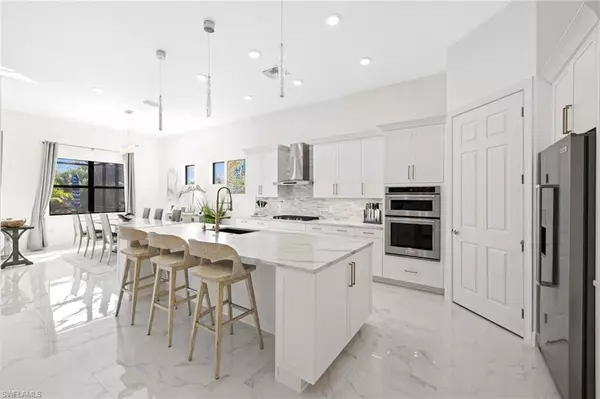$1,250,000
$1,250,000
For more information regarding the value of a property, please contact us for a free consultation.
3 Beds
3 Baths
2,496 SqFt
SOLD DATE : 11/11/2021
Key Details
Sold Price $1,250,000
Property Type Single Family Home
Sub Type Single Family Residence
Listing Status Sold
Purchase Type For Sale
Square Footage 2,496 sqft
Price per Sqft $500
Subdivision Greyhawk At Golf Club Of The Everglades
MLS Listing ID 221068409
Sold Date 11/11/21
Style Contemporary
Bedrooms 3
Full Baths 3
HOA Fees $390/qua
HOA Y/N Yes
Originating Board Naples
Year Built 2020
Annual Tax Amount $1,119
Tax Year 2020
Lot Size 0.380 Acres
Acres 0.38
Property Description
Move-in ready! Here is your chance to own undoubtedly one of the most custom homes in the exclusive resort-style championship golf community of Greyhawk. This highly sought after pinnacle model built in 2020 is situated on an oversized private lot and features 3 beds + den, 3 full baths, and a 3-car garage. Immediately upon entering the home you are greeted with a light and bright open floor plan concept with stunning 24x24 Carrera tile throughout. Equipped with a fully custom kitchen that features Calacatta Monet quartz countertops, white shaker-style cabinetry with soft close, Kitchen Aid stainless steel appliances, designer fixtures & more. The expansive great room is fitted with a coffered ceiling, SONOS sound system, and pocket sliding impact resistant doors. A true focal point, the outdoor area is complete with a gas heated salt water pool and spa with waterfall, outdoor kitchen with natural gas grille, built-in ice maker and fridge, stone accented wall and a picture window screen cage. Other notable upgrades include impact glass throughout, built-in closets, quartz counters in guest bathrooms, garage ceiling storage, security and surveillance system, tray ceilings and more!
Location
State FL
County Collier
Area Na31 - E/O Collier Blvd N/O Vanderbilt
Rooms
Primary Bedroom Level Master BR Ground
Master Bedroom Master BR Ground
Dining Room Breakfast Bar, Dining - Family
Kitchen Kitchen Island, Walk-In Pantry
Ensuite Laundry Inside, Sink
Interior
Interior Features Split Bedrooms, Great Room, Guest Bath, Guest Room, Home Office, Den - Study, Bar, Built-In Cabinets, Wired for Data, Closet Cabinets, Coffered Ceiling(s), Custom Mirrors, Entrance Foyer, Pantry, Tray Ceiling(s), Walk-In Closet(s)
Laundry Location Inside,Sink
Heating Central Electric
Cooling Ceiling Fan(s), Central Electric
Flooring Carpet, Tile
Window Features Impact Resistant,Impact Resistant Windows
Appliance Gas Cooktop, Dishwasher, Disposal, Double Oven, Dryer, Ice Maker, Microwave, Refrigerator/Freezer, Reverse Osmosis, Wall Oven, Washer
Laundry Inside, Sink
Exterior
Exterior Feature Outdoor Grill, Outdoor Kitchen, Sprinkler Auto
Garage Spaces 3.0
Pool In Ground, Custom Upgrades, Gas Heat, Salt Water, Screen Enclosure
Community Features Golf Equity, Golf Non Equity, Bocce Court, Clubhouse, Pool, Community Spa/Hot tub, Fitness Center, Golf, Pickleball, Private Membership, Restaurant, Sidewalks, Street Lights, Tennis Court(s), Gated, Golf Course
Utilities Available Underground Utilities, Natural Gas Connected, Cable Available, Natural Gas Available
Waterfront No
Waterfront Description None
View Y/N Yes
View Landscaped Area, Preserve, Trees/Woods
Roof Type Tile
Porch Screened Lanai/Porch
Parking Type 2+ Spaces, Driveway Paved, Garage Door Opener, Attached
Garage Yes
Private Pool Yes
Building
Lot Description Oversize
Story 1
Sewer Central
Water Central
Architectural Style Contemporary
Level or Stories 1 Story/Ranch
Structure Type Concrete Block,Stucco
New Construction No
Others
HOA Fee Include Irrigation Water,Maintenance Grounds,Legal/Accounting,Reserve,Security,Sewer,Street Lights,Street Maintenance,Trash
Tax ID 47780004525
Ownership Single Family
Security Features Security System
Acceptable Financing Buyer Finance/Cash
Listing Terms Buyer Finance/Cash
Read Less Info
Want to know what your home might be worth? Contact us for a FREE valuation!

Our team is ready to help you sell your home for the highest possible price ASAP
Bought with Premiere Plus Realty Co.

Find out why customers are choosing LPT Realty to meet their real estate needs






