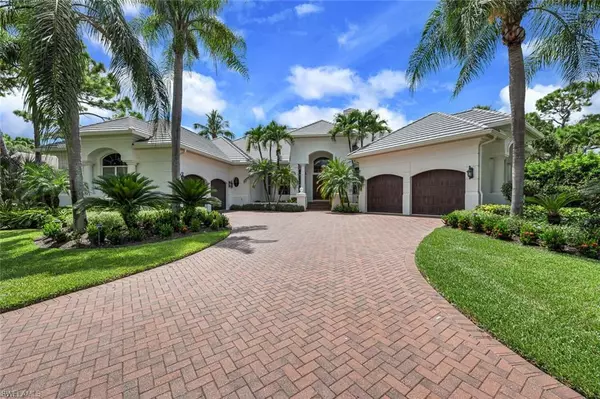$3,100,000
$3,750,000
17.3%For more information regarding the value of a property, please contact us for a free consultation.
4 Beds
5 Baths
4,532 SqFt
SOLD DATE : 11/05/2021
Key Details
Sold Price $3,100,000
Property Type Single Family Home
Sub Type Single Family Residence
Listing Status Sold
Purchase Type For Sale
Square Footage 4,532 sqft
Price per Sqft $684
Subdivision Creekside
MLS Listing ID 221062240
Sold Date 11/05/21
Bedrooms 4
Full Baths 5
HOA Y/N Yes
Originating Board Naples
Year Built 2002
Annual Tax Amount $17,343
Tax Year 2021
Property Description
H3335 - Beautiful lake and golf course views from this luxury residence in Bonita Bay. This home is perfect for entertaining friends or hosting your family. The large pool and expansive screened lanai provide outstanding outdoor living areas for dining and recreation. West facing sunsets. Inside the home, the soaring ceilings and ceiling treatments exude luxury. The open island kitchen with Subzero overlooks the breakfast room and spacious family room. Formal dining and formal living room with fireplace. Master bedroom with sitting area. 2 walk-in closets. 3 more bedrooms with ensuite baths are in the guest wing. 3 car garage with pebble stone floors. Numerous updates to this home including a new roof, new gutters and exterior painting. This beautiful home is situated at the quiet, cul-de-sac end of the Creekview Drive. Wonderful floorplan and living areas, fabulous golf course and lake views.
Location
State FL
County Lee
Area Bn04 - Bonita Bay
Zoning PUD
Direction Enter gate, turn right onto Country Club Drive. Turn right onto Creekside Drive.
Rooms
Primary Bedroom Level Master BR Ground
Master Bedroom Master BR Ground
Dining Room Breakfast Bar, Breakfast Room, Formal
Kitchen Kitchen Island, Pantry
Ensuite Laundry Inside
Interior
Interior Features Split Bedrooms, Family Room, Guest Bath, Guest Room, Home Office, Den - Study, Bar, Built-In Cabinets, Wired for Data, Closet Cabinets, Coffered Ceiling(s), Custom Mirrors, Entrance Foyer, Pantry, Tray Ceiling(s), Volume Ceiling
Laundry Location Inside
Heating Central Electric, Fireplace(s)
Cooling Central Electric, Zoned
Flooring Carpet, Tile
Fireplace Yes
Window Features Sliding
Appliance Dishwasher, Disposal, Dryer, Microwave, Refrigerator, Warming Drawer, Washer, Wine Cooler
Laundry Inside
Exterior
Garage Spaces 3.0
Pool In Ground
Community Features Golf Non Equity, Basketball, BBQ - Picnic, Beach Access, Beach Club Included, Beauty Salon, Bike And Jog Path, Boat Storage, Bocce Court, Clubhouse, Community Boat Dock, Community Boat Lift, Community Boat Ramp, Community Boat Slip, Community Gulf Boat Access, Park, Fishing, Fitness Center Attended, Full Service Spa, Golf, Internet Access, Marina, Pickleball, Putting Green, Restaurant, Sauna, Sidewalks, Street Lights, Tennis Court(s), Boating, Gated, Golf Course, Tennis
Utilities Available Underground Utilities, Cable Available
Waterfront No
Waterfront Description None
View Y/N Yes
View Golf Course
Roof Type Tile
Street Surface Paved
Porch Screened Lanai/Porch, Deck
Parking Type 2+ Spaces, Driveway Paved, Attached
Garage Yes
Private Pool Yes
Building
Lot Description On Golf Course
Faces Enter gate, turn right onto Country Club Drive. Turn right onto Creekside Drive.
Story 1
Sewer Central
Water Central
Level or Stories 1 Story/Ranch
Structure Type Concrete Block,Stucco
New Construction No
Others
HOA Fee Include Reserve,Sewer,Street Lights,Street Maintenance,Trash,Water
Tax ID 21-47-25-B4-0210B.0300
Ownership Single Family
Security Features Smoke Detectors
Acceptable Financing Buyer Finance/Cash
Listing Terms Buyer Finance/Cash
Read Less Info
Want to know what your home might be worth? Contact us for a FREE valuation!

Our team is ready to help you sell your home for the highest possible price ASAP
Bought with MVP Realty Associates LLC

Find out why customers are choosing LPT Realty to meet their real estate needs






