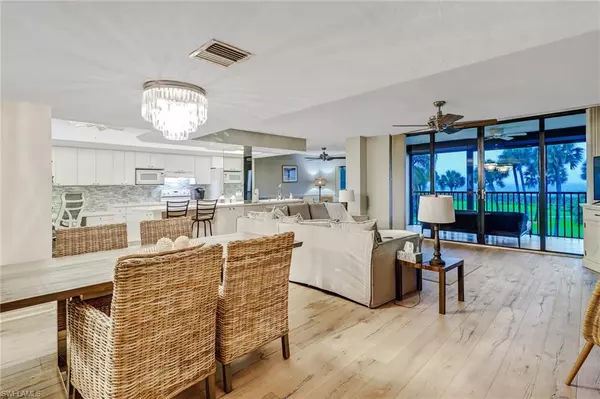$1,200,000
$1,200,000
For more information regarding the value of a property, please contact us for a free consultation.
2 Beds
2 Baths
1,658 SqFt
SOLD DATE : 11/23/2021
Key Details
Sold Price $1,200,000
Property Type Condo
Sub Type High Rise (8+)
Listing Status Sold
Purchase Type For Sale
Square Footage 1,658 sqft
Price per Sqft $723
Subdivision Vanderbilt Gulfside
MLS Listing ID 221047626
Sold Date 11/23/21
Style Traditional
Bedrooms 2
Full Baths 2
Condo Fees $3,972/qua
HOA Y/N Yes
Originating Board Naples
Year Built 1980
Annual Tax Amount $8,634
Tax Year 2020
Property Description
Breathtaking Beachfront residence! This beautiful 2 bedroom 2 bathroom 1st floor unit has been renovated with a coastal flair, open and spacious. You will enjoy unobstructed southwestern views of the glorious Gulf of Mexico and lush landscaping from your private balcony. Oak floors, neutral tones, marble mosaic tile backsplash, cabinets and storage galore in the kitchen, which also affords a work station. Master Bedroom includes a large walk in closet with custom built ins, dual sink vanity and shower with updated marble tile. Extended PGT impact glass sliders have been added to enclose the balcony and offer more living space in the master bedroom, currently being used as a sitting area could be used as an office for those with remote work positions. All of this behind the private gates of Vanderbilt Gulfside. Residents enjoy 8 acres of tropical surroundings, 40X60 heated swimming pool, barbecue grills, tennis courts, fitness room, covered parking, additional storage cage, 2 guest suites, and on site management. Don't miss this one!!
Location
State FL
County Collier
Area Na02 - Vanderbilt Beach Area
Rooms
Dining Room Breakfast Bar, Dining - Living
Ensuite Laundry Inside
Interior
Interior Features Common Elevator, Split Bedrooms, Built-In Cabinets, Wired for Data, Entrance Foyer, Walk-In Closet(s)
Laundry Location Inside
Heating Central Electric
Cooling Ceiling Fan(s), Central Electric
Flooring Tile, Wood
Window Features Sliding,Shutters Electric,Window Coverings
Appliance Electric Cooktop, Dishwasher, Disposal, Dryer, Microwave, Refrigerator/Icemaker, Self Cleaning Oven, Washer
Laundry Inside
Exterior
Exterior Feature None
Carport Spaces 1
Community Features Beach - Private, Beach Access, Bike Storage, Pool, Community Room, Fitness Center, Internet Access, Trash Chute, Vehicle Wash Area, Gated
Utilities Available Cable Available
Waterfront Yes
Waterfront Description On the Gulf Beach
View Y/N Yes
View Landscaped Area, Pool/Club
Roof Type Built-Up or Flat
Porch Glass Porch, Screened Lanai/Porch
Parking Type 1 Assigned, Detached Carport
Garage No
Private Pool No
Building
Lot Description See Remarks
Building Description Concrete Block,Stucco, Elevator
Sewer Central
Water Central
Architectural Style Traditional
Structure Type Concrete Block,Stucco
New Construction No
Schools
Elementary Schools Naples Park Elementary School
Middle Schools Pine Ridge Middle School
High Schools Barron Collier High School
Others
HOA Fee Include Cable TV,Insurance,Internet,Irrigation Water,Maintenance Grounds,Legal/Accounting,Manager,Pest Control Exterior,Pest Control Interior,Rec Facilities,Reserve,Security,Sewer,Trash,Water
Tax ID 79320120002
Ownership Condo
Security Features Smoke Detector(s),Smoke Detectors
Acceptable Financing Buyer Finance/Cash
Listing Terms Buyer Finance/Cash
Read Less Info
Want to know what your home might be worth? Contact us for a FREE valuation!

Our team is ready to help you sell your home for the highest possible price ASAP
Bought with John R. Wood Properties

Find out why customers are choosing LPT Realty to meet their real estate needs






