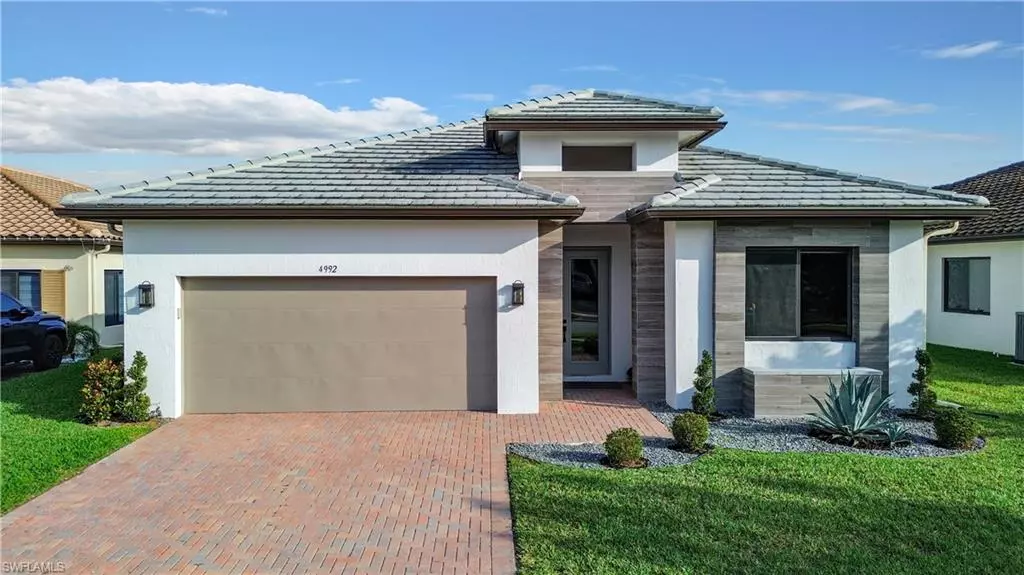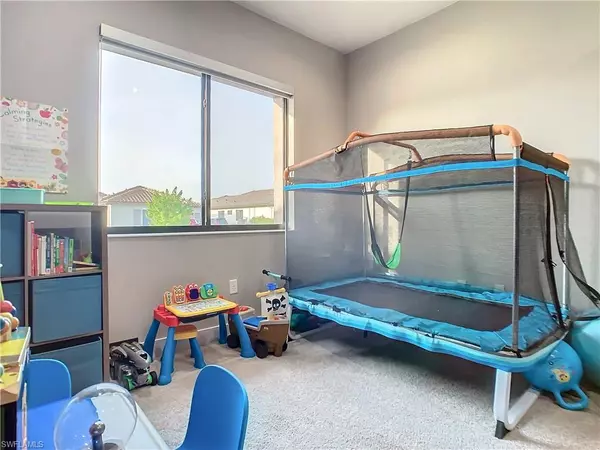$559,000
$559,000
For more information regarding the value of a property, please contact us for a free consultation.
3 Beds
3 Baths
2,256 SqFt
SOLD DATE : 03/29/2024
Key Details
Sold Price $559,000
Property Type Single Family Home
Sub Type Single Family Residence
Listing Status Sold
Purchase Type For Sale
Square Footage 2,256 sqft
Price per Sqft $247
Subdivision Maple Ridge
MLS Listing ID 224003997
Sold Date 03/29/24
Bedrooms 3
Full Baths 2
Half Baths 1
HOA Fees $147/mo
HOA Y/N Yes
Originating Board Naples
Year Built 2022
Annual Tax Amount $6,228
Tax Year 2023
Lot Size 7,405 Sqft
Acres 0.17
Property Description
Come see this Gorgeous Greenview model with amazing lake views! This sought after model features 3 bedrooms + den and 2.5 bathrooms on a manicured lakefront lot. Interior features include custom trim and wood work along with built-in fireplace and custom lighting, coffered ceiling in family, upgraded cabinetry throughout, beautiful 3" quartz island counter with molding/millwork, under cabinet kitchen lighting and storm impact windows and doors. The 2 car garage is being used as a home gym but easily converts back to standard garage. Master bedroom has custom wall/ceiling with LED lighting, master bath has his and hers sinks and frameless shower doors. This home is a must see in Ave Maria and is ready to move-in! Enjoy all the amenities that Ave Maria and Maple Ridge have to offer including dog parks, community pools, water park, bike/jogging paths, community events, tennis, pickleball, bocce ball, basketball, playgrounds, shopping, dining and more.
Location
State FL
County Collier
Area Na35 - Ave Maria Area
Rooms
Dining Room Dining - Family, Eat-in Kitchen
Interior
Interior Features Split Bedrooms, Den - Study, Great Room, Home Office, Wired for Data, Coffered Ceiling(s), Pantry, Walk-In Closet(s)
Heating Central Electric, Fireplace(s)
Cooling Central Electric
Flooring Carpet, Tile
Fireplace Yes
Window Features Double Hung,Impact Resistant Windows
Appliance Dishwasher, Disposal, Dryer, Microwave, Washer
Laundry Inside
Exterior
Exterior Feature Sprinkler Auto
Garage Spaces 2.0
Community Features Basketball, BBQ - Picnic, Bike And Jog Path, Billiards, Bocce Court, Clubhouse, Park, Pool, Dog Park, Fitness Center, Internet Access, Pickleball, Playground, Restaurant, Sauna, Shopping, Sidewalks, Street Lights, Tennis Court(s), No Subdivision
Utilities Available Cable Available
Waterfront Yes
Waterfront Description Lake Front
View Y/N No
Roof Type Tile
Porch Open Porch/Lanai
Garage Yes
Private Pool No
Building
Lot Description Regular
Story 1
Sewer Assessment Paid
Water Central
Level or Stories 1 Story/Ranch
Structure Type Concrete Block,Stucco
New Construction No
Others
HOA Fee Include Cable TV,Manager,Reserve
Tax ID 56528902045
Ownership Single Family
Security Features Smoke Detector(s),Smoke Detectors
Acceptable Financing Buyer Finance/Cash, FHA, VA Loan
Listing Terms Buyer Finance/Cash, FHA, VA Loan
Read Less Info
Want to know what your home might be worth? Contact us for a FREE valuation!

Our team is ready to help you sell your home for the highest possible price ASAP

Find out why customers are choosing LPT Realty to meet their real estate needs






